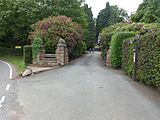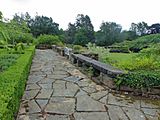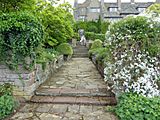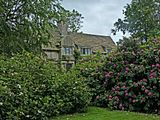Tirley Garth facts for kids
Quick facts for kids Tirley Garth |
|
|---|---|
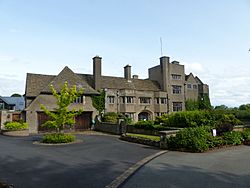
West front, Tirley Garth
|
|
| Location | Tarporley, Cheshire, England |
| OS grid reference | SJ 545 662 |
| Built | 1907 |
| Built for | Bryan Leesmith |
| Architect | C. E. Mallows |
|
Listed Building – Grade II*
|
|
| Designated | 8 November 1985 |
| Reference no. | 1330306 |
| Lua error in Module:Location_map at line 420: attempt to index field 'wikibase' (a nil value). | |
Tirley Garth is a big country house located about 2.5 miles (4 km) north of Tarporley, in Cheshire, England. This amazing house and its courtyard walls are very important. They are listed as a Grade II* historic building in the National Heritage List for England. This means it's a special place that needs to be protected.
History of Tirley Garth
Who Built Tirley Garth?
Building Tirley Garth started in 1907. It was first built for Bryan Leesmith. He was a director at a chemical company called Brunner Mond. The person who designed the house was an architect named C. E. Mallows.
Changes in Ownership
Before the house was even finished, Bryan Leesmith had to sell it. The company Brunner Mond then took over ownership. They leased the house to Richard Henry Prestwich. He was a director for the famous clothing company, Burberry’s.
Richard Prestwich's daughter, Irene, continued to rent the house. She stayed there even after her father passed away in 1940.
Tirley Garth During World War II
Irene Prestwich was part of a group called Moral Re-Armament (MRA). In 1940, she invited this group to move into Tirley Garth. They came to the house to find safety during World War II.
In November 1940, 36 small bombs called incendiary bombs fell in the garden. One even hit the house! During the war, the gardens were used to grow food. This food was then sold at local markets.
After the War and Recent Times
After the war, Irene bought the house and its land. She bought it from Imperial Chemical Industries. This company had taken over from Brunner Mond. Irene then gave the house to the MRA group. She set up the Tirley Garth Trust to make sure it would be kept safe.
Irene Prestwich passed away in 1974. In 2002, the MRA group no longer needed the house and its grounds. So, they sold it to Mersey Television, a TV production company.
Design of the House
What Does Tirley Garth Look Like?
Tirley Garth is made from brick with a special rough finish called pebble-dash. It has smooth, light brown sandstone details. The roof is made of York stone-slate, and it has tall pebble-dashed chimneys.
The house is built in the Arts and Crafts style. This style focuses on traditional craftsmanship and simple forms.
The Unique Courtyard
The word "garth" in its name means that the house is built around an inner courtyard. This courtyard is very special. It has stone walkways, called cloisters, on all sides. Each side has three arches. In the middle of the courtyard, there is a circular pool that is lower than the ground. You can reach it by curved steps.
Different Sides of the House
The main living areas are on the south, west, and east sides of the house. The south side is the main front. It offers beautiful views towards the Beeston and Peckforton Hills. This side is balanced, with five sections, each having a pointed roof (a gable).
The middle section has a large, rounded part that sticks out. It has two floors. This part has a big window with eleven sections, called mullioned and transomed. Behind this window is the great hall. Above it is another window with five sections. The sections at each end have angled, two-story parts sticking out. These have four-section windows above them.
The west side is where the main entrance is. It has eight sections and is mostly two stories tall. On the right, there is a three-story tower. Inside the house, you can find many interesting architectural details. There is beautiful wood-carving and special tiles that are only found in this house.
Gardens and Other Buildings
Who Designed the Gardens?
The gardens of Tirley Garth were also designed by the architect C. E. Mallows. He believed that the house and gardens should be designed together. This would make them feel like one complete work of art.
Mallows worked near the office of another famous garden designer, Thomas Hayton Mawson. It is thought that Mawson might have influenced Mallows' garden plans. We don't know exactly how much Mawson was involved. However, he did create planting plans that were later published.
Exploring the Gardens
The park and garden are also very important. They are listed as Grade II*. The garden covers about 16 hectares (that's like 40 football fields!). It is the only complete Arts and Crafts garden of its kind in Cheshire.
- To the west of the house, there is a turning circle for cars.
- To the south, you'll find formal terraced gardens. These lead down to a sunken garden.
- Beyond this, the land slopes down into a valley. This valley is filled with many rhododendron plants.
- To the east of the house, terraces lead to two enclosed lawns. There's also a small eight-sided garden with a fountain.
- Past these, you'll find a rose garden. It has seven curved terraces with grass and rose beds.
- From the north of the rose garden, a path leads to the Round Acre. This circular area was meant to be a kitchen garden. Now, it's planted with beautiful flowering cherry trees.
You can visit the gardens on one or two days each year. You need to arrange your visit through the National Gardens Scheme.
Other Important Structures
Several other buildings and structures around the house and in the garden are also listed as Grade II. This means they are important and protected.
- The eastern gateway at the southern entrance to the house. It has gateposts and a small step-over (a stile) made of rough red sandstone. Mallows designed it around 1910.
- The south terrace, with its many walls. Mawson designed these around 1912.
- The walls and steps of the east terrace and its formal gardens. Mawson also designed these around the same time.
- The lodge house at the southern entrance. This building was designed by Mallows and is also Grade II listed.
Images for kids
- Listed buildings at Tirley Garth


