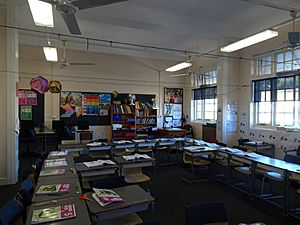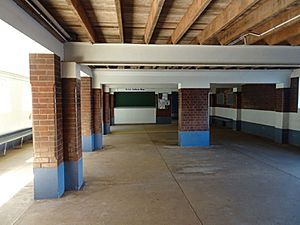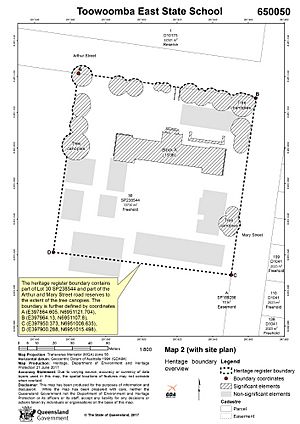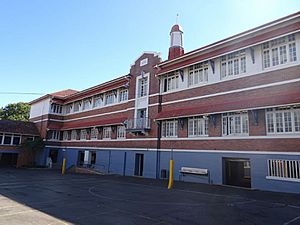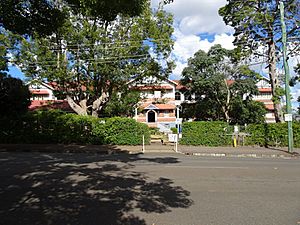Toowoomba East State School facts for kids
Quick facts for kids Toowoomba East State School |
|
|---|---|
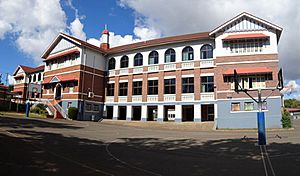
Block A, north elevation
|
|
| Location | Corner of Arthur and Mary Streets, East Toowoomba, Toowoomba Region, Queensland, Australia |
| Design period | 1919–1930s (Interwar period) |
| Built | 1935–1936, Block A |
| Official name: Toowoomba East State School | |
| Type | state heritage |
| Designated | 28 July 2017 |
| Reference no. | 650050 |
| Type | Education, Research, Scientific Facility: School – state (primary) |
| Theme | Educating Queenslanders: Providing primary schooling |
| Builders | Department of Public Works |
| Lua error in Module:Location_map at line 420: attempt to index field 'wikibase' (a nil value). | |
Toowoomba East State School is a special school located at the corner of Arthur and Mary Streets in East Toowoomba, Toowoomba Region, Queensland, Australia. It's considered a 'heritage-listed' site, which means it's an important historical place protected by the Queensland Heritage Register since July 28, 2017. The school was built between 1935 and 1936 by the Queensland Department of Public Works. It was first called Queen's Park State School.
Contents
School History
Toowoomba East State School opened on January 17, 1887. It was built on its current site, east of Queens Park. The school was needed because more people were moving to East Toowoomba. This school shows how state education and school buildings have changed over time.
The school still has a brick building from the Depression era (Block A, built in 1936). It is surrounded by nice gardens, sports areas, and old trees. Toowoomba East State School has been open and teaching students since it first started.
Toowoomba's Growth
The land around Toowoomba traditionally belonged to the Giabal and Jarowair people. European settlers arrived in 1840. A small town called Drayton grew from 1842. It was a stop for people travelling through the Main Range.
Six kilometres away was an area called "The Swamp." This area was later renamed Toowoomba by 1859. Toowoomba grew quickly because it had better land and water. It also had support from land owners and people who bought land.
The railway reached Toowoomba in 1867. This helped the town's economy grow. Toowoomba became a city in 1904. By 1911, over 10,000 people lived there.
Early Schools in Queensland
Toowoomba was an important place for education early on. The first National School opened there in 1865. Building schools was very important for new communities to grow. Local people often gave land and helped build the schools.
Schools became a central part of the community. They showed progress and made people proud. Many people felt a strong connection to their old schools.
The Queensland Government created standard plans for school buildings. This helped make sure schools were built the same way and didn't cost too much. From the 1860s to the 1960s, most Queensland schools were made of timber. This was cheap and easy, even in faraway places.
School designs were always being improved. They changed to fit new ideas about education. Queensland schools were good at controlling temperature and light. This made them comfortable for students.
Toowoomba East School Opens
Toowoomba East State School opened on January 17, 1887. It was built on land set aside for a school in 1872. Local people wanted a school in East Toowoomba from 1876. They even started raising money.
By October 1885, the government agreed to build the school. The community had raised £200 of the £290 needed. The school was also called Queen's Park State School at first. It had a timber building with two classrooms. It was designed for 250 students.
By February 1887, 235 students had joined the school. Student numbers kept growing. By 1927, there were 778 students. More timber buildings were added over time. A school house for the principal was built in 1889. A school bell was also put up that year.
The school also needed more land for its growing number of students. In 1926, more land was added to the school grounds.
School Grounds and Trees
The school grounds were made more beautiful with tree plantings from 1888. Trees were planted along the fences and streets. School grounds were an important part of Queensland state schools. They had outdoor play areas and sports fields.
Trees and gardens were planted to give shade and make schools look nice. Arbor Day celebrations started in Queensland in 1890. Teachers believed gardening taught students hard work and good habits. It also made schools look better.
Twelve camphor laurel trees were planted in 1898. These trees gave shelter from strong winds. By 1922, Toowoomba East State School had "large camphor and other ornamental and shade trees."
Building During the Depression
The timber school buildings were not big enough for all the students. In the mid-1930s, a new brick school building was approved. The Great Depression started in 1929. It caused many people to lose their jobs.
The Queensland Government started big building projects to help people find work. This also helped the economy. Even before the stock market crash in 1929, the government had a plan to help unemployed people. This included fixing and painting school buildings.
In June 1932, the Forgan Smith Labor Government came to power. They promised to spend more government money to fight the Depression. They started a large public building program. This program aimed to hire local workers and use local building materials. They wanted to build strong, low-maintenance buildings that would last.
Many brick school buildings were built during the 1930s. These buildings showed the government's promise to help with unemployment. They were often designed in a classic style. This was to show stability and hope.
Most of these schools had two floors above an open ground level. They could hold up to 1000 students. They had a balanced design with a main entrance in the middle. Classrooms were usually in a long line. They were accessed by a long hallway. The ground level was used for play, storage, and bathrooms.
Each Depression-era brick school building was designed by a government architect. This meant they had different styles and decorations.
Block A Construction
The new brick school building (Block A) at Toowoomba East State School was built from 1935 to 1936. It cost £16,326. The new building was placed facing Arthur Street. The old timber buildings were moved to make space.
The new building was designed for 640 students. But by the time it opened on May 8, 1937, there were 1000 students. So, at least four of the old timber buildings had to stay. These were moved behind the new brick building. This created a large open area between them. The school house was removed around 1936.
Block A has three levels. It has an open ground level (undercroft) and two floors with eight classrooms each. This makes a total of 16 classrooms. The undercroft had play areas with concrete floors. It also had drinking fountains. It opened to the outside with wide concrete stairs.
The first and second floors had similar layouts. They had a long section with six classrooms. A central staircase divided them. Some classrooms had connecting doors. Others had folding walls that could open to make a large assembly room.
Each classroom was set up so students faced a blackboard on the west wall. They had large windows on the south side. This gave good natural light for students. A hallway ran along the north side of the classrooms for access.
A central entrance section stuck out from the hallway. On the first floor, this had an entry hall. It also had rooms for the head teacher and male teachers. On the second floor, this section had a female teachers' room and a cloak room.
At each end of the long building was a short section. This included a staircase, a hallway, a cloak room, and another classroom. These classrooms had windows facing north.
The walls of the three levels looked different. The ground level had painted cement. The first floor had exposed brick. The upper part of the second floor had painted cement. Sun hoods shaded the windows. The roof was covered with asbestos cement shingles. A large vent (fleche) was on top of the roof.
Later Changes and Additions
More buildings and changes were made to the school in the 1950s. In 1955, more land was added to the west side. By 2012, the school grounds covered 3.4 hectares. By 1956, a new brick building (Block B) was added. It had two classrooms and was attached to the back of Block A.
Changes were also made to Block A. In 1966, a cloak room was turned into a Health Services room. Around 1974, some classrooms became staff rooms or the principal's office. The open hallways on the north side were enclosed with glass by 1997.
Around 1997, the middle section of Block A was updated. This included dividing hallways to create learning areas. Walls between some classrooms were removed to make bigger rooms. Ceilings were also updated for fire safety.
Since the 1960s, new facilities have been added. These include a swimming pool (1966) and new classroom buildings (1969–71). Some of the old timber buildings were removed in the 1970s. A new library and dental clinic were built in 1973.
Two pre-school buildings were added by 1978. A Centenary Hall and a new administration building were also built. The last of the early timber buildings was removed between 2009 and 2011. In 2015, 807 students were enrolled at the school. Students use sports fields in Queens Park and the Clive Berghofer Stadium nearby.
In 2017, Toowoomba East State School still operates from its original site. The brick building from the Depression era is a well-known landmark. The school is important to the community. Many generations of students have learned there.
School Description
Toowoomba East State School is on a large, 3.37-hectare site. It faces Arthur Street to the north and Mary Street to the east. A large brick building, Block A, stands at the front of the school. It is surrounded by old trees and gardens. The school looks nice from far away. It stands out because of its beautiful building, open fields, and impressive trees.
Block A (1936)
Block A is a balanced, two-storey building. It sits high on an open ground level. It has a hipped and gabled roof covered with tiles. At the very top of the roof is a metal vent (fleche) with a round top. You can see this from the homes around the school.
The building looks simple but attractive. It uses strong, easy-to-care-for materials. These include dark bricks and smooth concrete. It has simple, regular windows.
The building has an open ground level for play. Above it are two levels of classrooms. The outside walls have three different materials. The ground level has smooth, painted walls. The first floor has exposed brick. The top part of the second floor has painted rough plaster.
The building has a long section of classrooms with a central staircase. A long hallway runs along the front (north) of this section. This hallway leads to the rooms. The hallway has simple railings. The openings on the first floor are square. On the second floor, they are arched. However, these openings have been covered with new glass.
A central entrance section sticks out from the hallway. This section mainly holds teachers' rooms. At each end of the long building is a short section. This includes a classroom, a former cloak room, and a staircase. The central entrance and end sections have gabled roofs facing the front. They have timber decorations. They also have many multi-paned windows with smaller windows above them. Window covers are supported by large timber brackets.
In the middle of the entrance section is a branching concrete staircase. It leads up to the front arched doorway. This doorway is shaded by a window cover with a triangular top.
The inside of the building is mostly original. The ground level still has its original seats and metal grilles. Some new walls have been added for storage. These new walls are not part of the historical value. The ground level play area connects to outdoor play areas.
The first floor has a short entrance hall. Teachers' rooms are on either side. This hall leads to the main hallway and classrooms. The wall between the hallway and classrooms still has tall, double-hung windows. It also has French doors with smaller windows above them. Some French doors have been replaced.
The walls between classrooms in the middle section have been removed. This created larger classrooms. But you can still see where the old walls were. New walls have been added in some classrooms and cloak rooms. This created more staff rooms.
The first and second floors are very similar. They have similar changes to walls.
On both levels, the classrooms have lots of natural light. They have simple timber details and high ceilings. The hallways, cloak rooms, and stairwells have smooth concrete ceilings. This is how they were originally. The classrooms in the end sections still have their original ceilings. But the middle section classrooms have new flat ceilings. The stairwells have simple iron railings with wooden handrails and concrete stairs.
At the staircase landing between the first and second floors, there are glass French doors. These open onto a small balcony. The balcony looks out over a parade ground behind the building. Only one or two people can fit on the balcony. It is the main feature of the back of the building. It has a small section that sticks out. This section has a triangular top on the roof with "1936" written on it. The balcony is supported by decorative brackets. It has a simple metal railing and a flagpole. It stands out because of its decoration and its position under the tall roof vent.
A one-storey classroom building, Block B, is attached to the west end of Block A. It was built by 1956. This building is not heritage-listed. A doorway was made in Block A to connect to Block B.
School Grounds
The school grounds are mostly flat. They have open play areas and other school buildings. The edges of the school have old trees. These include camphor laurels and jacarandas.
The main entrance to the school has a metal arch. It says "EAST STATE SCHOOL" in metal letters. A concrete path goes under the arch. It is lined with stone garden beds. This entrance lines up with the middle of Block A.
Other stone garden beds are around the base of Block A.
Behind Block A is a large, open, paved area called the parade ground. This area is simple and open. It gives a clear view of Block A. It is also a flexible space for playing and school gatherings.
An old metal school bell stands on a tall post. It is in the parade ground, close to the back wall of Block A.
You can see Block A from the homes around the school. Toowoomba East State School is a beautiful and important part of the area.
Heritage Importance
Toowoomba East State School was added to the Queensland Heritage Register on July 28, 2017. It met the following important reasons:
- Shows Queensland's History: Toowoomba East State School (started in 1887) shows how state education and school buildings have changed in Queensland. The school has a great example of a government-designed school building. This building shows the government's ideas about education at the time. The brick building from 1936 was part of the government's plan to create jobs during the Great Depression.
- Shows Key Features of Schools: Toowoomba East State School shows the main features of a Queensland state school built during the Depression era. These include a large brick school building in a landscaped area. It has old shade trees, and areas for assembly, play, and sports. The brick building is a strong and complete example of its type. It has a handsome look at the front of the school. It has two floors of classrooms and teachers' rooms above an open play area. The rooms are in a line and accessed by hallways. It was built with strong brick walls. It has a main entrance that sticks out. It was designed to provide good learning spaces with lots of natural light and fresh air. It also shows the building styles of its time.
- Aesthetic Significance (Beauty): The brick building is important for its beauty. It is in a clear spot at the front of the school. It is large and tall. It has a balanced and elegant design. It uses simple decorations and shows good craftsmanship. The government wanted this building to show ideas of progress and lasting quality. The building also looks great from the street. It is framed by old trees and is a noticeable feature in the area.
- Community Connection: Schools have always been important to Queensland communities. They often have strong and lasting connections with past students, parents, and teachers. They are places for social events and volunteer work. They are a source of pride and show local progress. Toowoomba East State School has a strong and ongoing connection with the community. It started in 1887 because local people raised money. Generations of Toowoomba children have been taught there. The school is important for helping education grow in Toowoomba. It is a key meeting place for the community.
Famous Students
- Don Featherstone, a filmmaker
- John Row, a politician in Queensland
More to Explore
- History of state education in Queensland
- List of schools in Darling Downs
 | Lonnie Johnson |
 | Granville Woods |
 | Lewis Howard Latimer |
 | James West |


