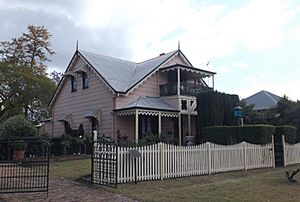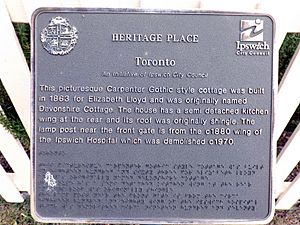Toronto, Ipswich facts for kids
Quick facts for kids Toronto, Ipswich |
|
|---|---|

Residence in 2015
|
|
| Location | 30 Quarry Street, Ipswich, City of Ipswich, Queensland, Australia |
| Design period | 1840s - 1860s (mid-19th century) |
| Built | 1863 - |
| Built for | Elizabeth Lloyd |
| Architectural style(s) | Carpenter Gothic |
| Official name: Toronto, Devonshire Cottage | |
| Type | state heritage (built) |
| Designated | 21 October 1992 |
| Reference no. | 600595 |
| Significant period | 1860s (fabric, historical) |
| Significant components | attic, kitchen/kitchen house, tank - water (underground), residential accommodation - main house, stables |
| Lua error in Module:Location_map at line 420: attempt to index field 'wikibase' (a nil value). | |
Toronto is a special old house in Ipswich, Queensland, Australia. It's known as a 'heritage-listed' building, which means it's important to history and protected. This two-storey timber house was built in 1863. It was originally called "Devonshire Cottage" but later got its current name, Toronto. The house was added to the Queensland Heritage Register on October 21, 1992.
Contents
A Look Back in Time: Toronto's History
Building a New Home in Ipswich
Toronto house was built in 1863 for Mrs. Elizabeth Lloyd. She bought the land on Quarry Street for £45 in April of that year. At this time, Ipswich was a very busy and rich town. It was even competing with Brisbane to be Queensland's most important city!
Mrs. Lloyd was quite wealthy. She built "Devonshire Cottage," as it was first known, mainly to rent it out. She didn't live there much herself, except for a short time in 1868. Many of the first people who lived in Devonshire Cottage, including Mrs. Lloyd, were part of the Congregational Church. In 1870, a Reverend Mossop lived there, and it might have even been used as a church house (a Manse).
What the House Was Like in the Old Days
In 1873, the house was put up for sale. Descriptions from that time tell us a lot about it. The main house had five big rooms downstairs and four rooms upstairs, making nine rooms in total. There was also a separate kitchen building and a room for a servant. A large shed was used for washing clothes.
The front of the house had a wide porch (verandah) with a balcony above it. In the yard, there was a big underground water tank with a working pump. There were also stables for horses and a cow house.
New Owners and a New Name
William Tamlyn bought the house in 1873, along with some nearby land. Like Mrs. Lloyd, he bought it as an investment and rented it out. The house continued to be rented until 1914, even after James Jackes bought it in 1882.
It was James Jackes who gave the house its new name, "Toronto." He named it after the place where he was born. In 1911, he divided the property into two smaller pieces of land. The house, now on a smaller block, was sold in 1914 to Josephine Rowlands. She was the first owner who actually lived in the house!
Changes Over the Years
In 1940, Peter and Alice McKelvie bought Toronto. They made several changes to the house. They worked on the front verandah, fixed some of the support posts, and created a new opening between the living and dining rooms. They also made big changes inside the old kitchen area at the back.
Later, from 1965 to 1970, Colin Medlin and Margaret Grant owned the house. Then, Donald and Ivy Follett bought it. They did even more work, including replacing support posts, updating the electrical wiring, and adding glass to the back verandah. They even brought back the house's original paint colors by looking at old paint layers! In 1977, a new timber fern-house was built at the back. A new bathroom was added in 1985.
What Does Toronto House Look Like?
Toronto is a two-storey timber house built in a style called Carpenter Gothic. This style often features decorative wooden details.
Outside the House
The house's roof is a main feature, made of two large intersecting gables (the triangular parts of a wall under a sloping roof). Underneath the modern corrugated iron roof, you can still find the original wooden shingles! Each gable has fancy, scalloped wooden boards called bargeboards. A single brick chimney with decorative terracotta pots sticks out from the roof. The outside walls are made of wide, hand-planed pine boards.
Full-width timber verandahs (porches) stretch across both the front and back of the house. A small balcony sticks out from the front gable on the upper level. These verandahs and the balcony all have hipped roofs (sloping on all sides) covered in corrugated iron. Both the front verandah and balcony have decorative scalloped valances (decorative borders). The balcony has cast iron railings. Right below the balcony is the main entrance, which has a wide valance with detailed wooden patterns. The front verandah is mostly covered with lattice, while the back verandah is now enclosed with glass and has a modern bathroom.
Inside the House
Inside, the walls and ceilings are covered with vertical wooden boards. The house has seven main rooms: four downstairs and three upstairs. The central hallway downstairs has a beautiful, carved wooden panel overhead in the middle of the hall. A steep, narrow wooden staircase connects the two floors at the back of the house.
Most windows are multi-paned double-hung sashes (windows that slide up and down). However, at the front, there are French doors with louvred shutters on both the upper and lower levels. Windows on the sides of the house have curved metal hoods with decorative wooden brackets. Original wooden details like fireplace surrounds, doors, architraves (door and window frames), and skirtings (baseboards) are still found throughout the house.
Kitchen and Other Buildings
The kitchen area is a single-storey building attached to the back verandah. It's covered with weatherboards (overlapping wooden planks). A small laundry area is attached to the side of the kitchen. The kitchen has three multi-paned windows, each with its own unique timber and corrugated iron hoods. Inside, the walls and ceiling are covered with fibrous cement sheeting. The room has two different ceiling heights, with the back section being lower. The floor is now concrete. A toilet has been built in one corner, but you can only get to it from the laundry. Next to the kitchen is a large underground water tank made of brick, with a hand-operated pump.
Near the back of the property, there's an old stables building. It's now used as a garage. This building is covered with wide wooden boards, similar to the main house. The original floor has been replaced with a concrete slab. A large timber fern-house is also located at the back of the property.
Why Toronto House is Special

Toronto was added to the Queensland Heritage Register on October 21, 1992, because it meets several important criteria.
A Glimpse into Queensland's Past
Built around 1863, Toronto shows us what life was like during a very rich time in Ipswich. The town was a major business hub, almost as important as Brisbane. The size and quality of Toronto house, and its great location overlooking the city, show that many wealthy people moved to Ipswich in the early 1860s because of the town's success.
A Rare Architectural Style
Toronto is a special and rare example of the Carpenter Gothic style of architecture. This style was often used for homes, especially in the Ipswich area and throughout Queensland. It's important because it's still very much in its original condition.
A Beautiful Building
The unique style of this two-storey timber house makes it very beautiful. Its prominent gables, decorative scalloped wooden boards, fancy wooden verandah, and cozy size all add to its charm. The house also makes Quarry Street look more interesting, as the street has many different and high-quality 19th-century houses close to Ipswich city centre.

