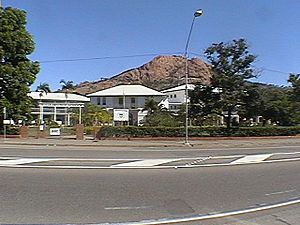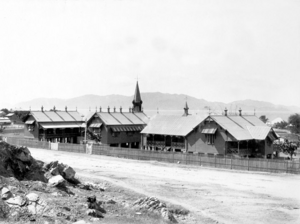Townsville Central State School facts for kids
Quick facts for kids Townsville Central State School |
|
|---|---|

Townsville Central State School
|
|
| Location | 4–6 Warburton Street, North Ward, City of Townsville, Queensland, Australia |
| Design period | 1870s–1890s (late 19th century) |
| Built | 1877–1880 |
| Architect | Francis Drummond Greville Stanley |
| Architectural style(s) | Classicism |
| Official name: Townsville Central State School, Former Townsville Gaol & Residence Police Inspector | |
| Type | state heritage (archaeological, landscape, built) |
| Designated | 1 October 2003 |
| Reference no. | 601162 |
| Significant period | 1870s–1890s (historical gaol) 1950s (historical school) 1870s–1890s (fabric) 1950s–ongoing (socia |
| Significant components | office/administration building, garden/grounds, other – law/order, immigration, customs, quarantine: component |
| Builders | J Rooney |
| Lua error in Module:Location_map at line 420: attempt to index field 'wikibase' (a nil value). | |
Townsville Central State School is a special school in Queensland, Australia, with a surprising past. Before it was a place for students, part of the site was a gaol (an old word for prison). This historic site in North Ward is so important that it's protected on the Queensland Heritage Register.
The school was designed by a famous architect named Francis Drummond Greville Stanley and built between 1877 and 1880. Today, it stands as a reminder of Townsville's long and interesting history.
Contents
A Story of Two Buildings
The site of Townsville Central State School has a unique story. It first served as the town's main prison, which opened in 1878. Later, in 1955, the school moved to this location, and parts of the old prison were included in the new school grounds.
The First Townsville Gaol
In the 1860s and 1870s, Townsville grew very quickly. The discovery of gold nearby brought many people to the area. As the town grew, it needed a proper prison to handle the increasing number of people breaking the law. The small timber lock-up was no longer big enough.
The government hired a well-known architect, Francis Drummond Greville Stanley, to design the new gaol. He also designed many other important buildings in Townsville. Stanley planned a large prison that could serve North Queensland for many years.
The gaol was built with a "radiating" design. This means the buildings spread out from a central point, like spokes on a wheel. This layout made it easier for guards to watch over the entire prison. The prison had tall brick walls, separate yards for prisoners, and quarters for the gaoler and guards.
Construction began in 1877 at the base of Castle Hill. By 1878, the first cells were ready, and the entire prison was finished by 1880. However, the prison quickly became too crowded. In 1891, a new, larger gaol was built at Stuart's Creek, and the male prisoners were moved there. The old gaol was then used by the Police Department for many years.
A New Home for the School
The first school in Townsville opened in 1869 on The Strand. It started with just 48 students but grew quickly. Over the years, separate buildings were added for girls and younger children. By the 1880s, these were known as the Townsville Central Schools.
The old school buildings were damaged by cyclones and were not well-maintained. After World War II, the number of students grew because of the post-war baby boom. A new, modern school was needed.
In 1954, work began on a new school at the site of the old gaol. The school opened in 1955. The designers created a plan that worked with the existing landscape and even included parts of the old prison. The new school was seen as a "show" school for the area because of its modern and attractive design.
When the school was built, the old gaoler's and turnkey's quarters became the school's administration office. Some of the old prison walls were shortened, and the women's cell block was removed, leaving only its concrete foundation.
What the School Looks Like Today
The school is located on a large, flat site at the foot of Castle Hill. It has beautiful gardens with mature trees and many places for students to play.
The Old Prison Buildings
You can still see parts of the old gaol at the school today.
- 'A' Block: This two-story building was once the gaoler's and turnkey's quarters. Now, it's the school's main office. It has a classic design with arched windows and brick details.
- The Gaol Wall: A long, curved section of the original prison wall still stands. It runs alongside some of the newer classroom buildings.
- Cell Block Foundation: In the middle of the school's quadrangle (a courtyard), you can see the concrete slab of the old women's cell block. The outlines of the individual cells are still visible. Today, students use it as a handball court.
The Modern School Buildings
The classrooms built in the 1950s were designed for Townsville's tropical climate.
- 'B' and 'C' Blocks: These are brick classroom buildings with large windows and louvres to let in light and air. The ground floors are open, providing shady areas for students to play.
- 'D' Block and the Library: These newer buildings were designed to follow the curve of the old prison wall, connecting the school's past with its present.
The school grounds also include a rainforest area, a beach volleyball court, a sports oval, and even a bush tucker garden.
Why This Place is Important
Townsville Central State School was listed on the Queensland Heritage Register because it is a special place for many reasons.
- A Link to the Past: The site shows how Townsville grew from a small port into a major city. The remains of the gaol are some of the earliest brick structures in the area.
- Clever Design: The school is a great example of modern school design from the 1950s. The architects cleverly mixed new buildings with the historic parts of the old prison.
- Beautiful Scenery: The school's location at the base of Castle Hill, with its lovely gardens and historic features, makes it a beautiful and important part of Townsville's landscape.
- Community Value: For many years, the school has been a source of pride for the local community. It is valued as an important part of their cultural heritage.
 | Anna J. Cooper |
 | Mary McLeod Bethune |
 | Lillie Mae Bradford |


