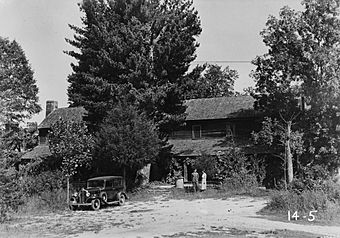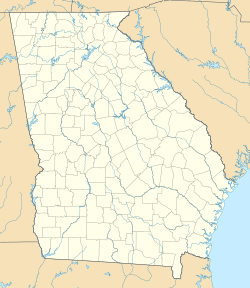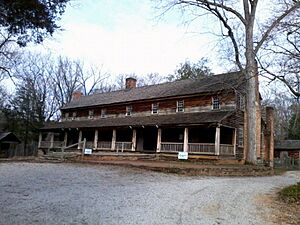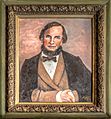Travelers Rest (Toccoa, Georgia) facts for kids
|
Traveler's Rest
|
|

HABS photo, 1934
|
|
| Nearest city | Toccoa, Georgia |
|---|---|
| Area | 4 acres (1.6 ha) (size of landmarked area) |
| Built | 1816 |
| NRHP reference No. | 66000283 |
Quick facts for kids Significant dates |
|
| Added to NRHP | October 15, 1966 |
| Designated NHL | January 29, 1964 |
The Travelers Rest State Historic Site is a special place in Toccoa, Georgia, United States. It's like a window into the past! The main building, called Traveler's Rest, was once a busy inn and tavern. It was named a National Historic Landmark on January 29, 1964. This means it's a very important historical place. It shows us what 19th-century buildings looked like. It also tells us about how European Americans first settled in northeastern Georgia.
Contents
A Look Back at Traveler's Rest
Traveler's Rest is about 6 miles (10 km) east of Toccoa, Georgia. It sits near the Tugaloo River. This area was once part of the historic Cherokee lands. It was close to the old Cherokee town of Tugaloo. Today, that town is covered by the waters of Lake Hartwell.
Early Land and Owners
In 1785, Major Jesse Walton received this land. He was a soldier and leader who served in the Revolutionary War. Major Walton died near here in 1789. This happened during conflicts with the Cherokee people. They were trying to protect their lands from new settlers.
The Walton family later sold the land. James Rutherford Wyly bought it. He built the main part of the house between 1816 and 1825. Mr. Wyly then opened the house as an inn. It welcomed travelers on the new Unicoi Turnpike.
Devereaux Jarrett's Plantation
On August 21, 1838, Devereaux Jarrett bought the house. He made it the center of his large plantation. This plantation was about 14,000 acres (57 km2). Mr. Jarrett used the forced labor of enslaved people to grow cotton. He also added more rooms to the inn. He kept it open to the public.
A Busy Stop for Travelers
As more people moved into the area, Traveler's Rest became very important. It served as an inn, a trading post, and even a post office. Many famous travelers stayed in its ten rooms. The guest books, which were also account books, show names like George William Featherstonhaugh. He was a well-known English scientist and writer.
What the Building Looks Like
The main building is a big, two-story wooden house. It's over 90 feet (27 meters) long. It was built with wide pine planks. The house has six chimneys. One fireplace has a special mantle with drawers. These drawers were used to store important items.
The front porch has seven rooms on each floor. Each room has its own entrance. An inside staircase connects the two floors. The innkeeper's family lived in the back of the house. Public rooms, like the dining room and parlor, were in the middle. The post office was located on the second floor.
Today, you can also see reconstructed buildings. These show what other buildings on a 19th-century plantation looked like. This includes slave quarters.
Traveler's Rest Today
Mr. Jarrett's family owned the property until 1955. Then, the state of Georgia bought it. Today, you can visit Traveler's Rest. You can tour the house and see many original items. Some of the furniture was made by Caleb Shaw. He was a famous cabinetmaker from Massachusetts.
See Also
- List of National Historic Landmarks in Georgia (U.S. state)
- National Register of Historic Places listings in Stephens County, Georgia
Images for kids
 | Leon Lynch |
 | Milton P. Webster |
 | Ferdinand Smith |






