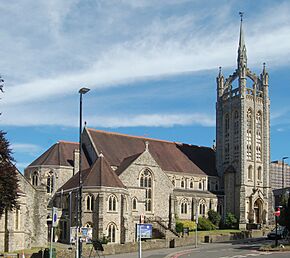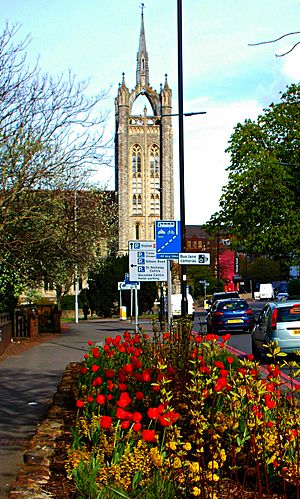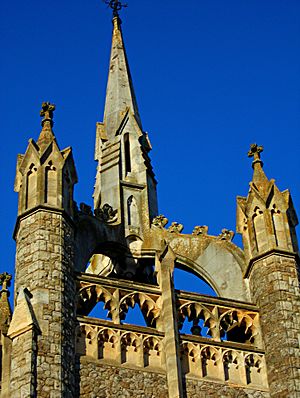Trinity Church, Sutton facts for kids
Quick facts for kids Trinity Church, Sutton |
|
|---|---|

Trinity Church, Sutton
|
|
| Lua error in Module:Location_map at line 420: attempt to index field 'wikibase' (a nil value). | |
| Country | England |
| Denomination | United Reformed and Methodist |
| Website | www.trinitychurchsutton.org.uk |
| Architecture | |
| Architect(s) | Gordon and Gunton |
| Style | Gothic Revival |
| Completed | 1907 |
Trinity Church in Sutton, London, is a special building that's over 100 years old! It's a church for both United Reformed and Methodist groups. The church was built in 1907 and has a cool old style called Gothic. It's made from strong stones like Kentish ragstone and Bath stone. Two architects, Gordon and Gunton, designed it.
Contents
Where is Trinity Church?
You can find Trinity Church on Cheam Road in Sutton. It's a really big church, so it's easy to spot and helps people know where they are in town.
A Look at Its History
The church first opened its doors on October 2, 1907. Back then, it was called Trinity Wesleyan Church. It was built to replace an older church nearby.
Changes Over the Years
In 1932, after a big event called the Methodist Union, its name changed to Trinity Methodist Church. Later, in 1972, two other church groups, the Congregational and Presbyterian Churches, joined together. At the same time, the Congregational and Methodist churches in Sutton also decided to unite. This made Trinity Church a shared home for both United Reformed and Methodist groups.
Cool Building Features
Trinity Church is actually a group of buildings. Its most amazing part is its unique "crown and lantern" spire. This special design is also seen on two famous cathedrals: St Giles' Cathedral in Edinburgh and Newcastle Cathedral.
Design and Materials
The church building is listed as Grade II, which means it's an important historical building. It was designed in the Gothic style by architects Gordon and Gunton. The outside walls are made of Kentish ragstone with Bath stone used for details. The roofs are covered with plain tiles.
The church has a main area called a nave, a rounded end called an apse, and parts that stick out on the sides called transepts. It also has side aisles and a tall tower on the southwest side. The windows in the main part of the church have special shapes, some with designs called quatrefoils.
The Amazing Tower
The tower on the southwest side is the most eye-catching part of the church. It's a tall, square tower with openings on each side. It has a special top with a pierced parapet and corner buttresses that have pointed decorations called pinnacles. A short spire sits on top, held up by carved supports with a "ball flower" design. Steps lead up to the entrance at the bottom of this impressive tower.
The church also has a hall. This hall has a unique shape with many sides at its west end. Its walls have buttresses and large windows with pointed arches. There's also a bellcote on the roof.
 | John T. Biggers |
 | Thomas Blackshear |
 | Mark Bradford |
 | Beverly Buchanan |



