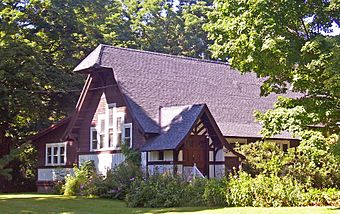Trinity Episcopal Church (Claverack, New York) facts for kids
Quick facts for kids |
|
|
Trinity Episcopal Church
|
|

South elevation and east profile, 2008
|
|
| Location | Claverack, NY |
|---|---|
| Nearest city | Hudson |
| Area | 1.3 acres (5,300 m2) |
| Built | 1901 |
| Architectural style | Shingle Style |
| MPS | The Architectural and Historic Resources of the Hamlet of Claverack, Columbia County, New York |
| NRHP reference No. | 97000948 |
| Added to NRHP | 1997 |
The building known as the Trinity Episcopal Church is in Claverack, New York. It was built in the early 1900s in a style called Shingle Style. This church building replaced two earlier ones, both of which were destroyed by fire.
In 1975, the church moved out of the building and sold it. The building was then changed to become a home, but it still looks much like it did when it was a church. In 1997, it was added to the National Register of Historic Places. This means it is an important historical site.
Contents
About the Building
The former church stands on the north side of Route 23B. It is set back a bit from the road. The building is on a large piece of land, about 1.3 acres, with many tall trees. These trees are especially noticeable along the driveway.
Nearby, to the east, are public buildings like a school and a library. To the west, there are other old houses, some from the 1700s and 1800s. There is also a garage on the property, but it is not part of the historic listing.
Building Design and Materials
The church building is made of wood and sits on a strong stone foundation. It has a very steep roof that slopes down on both sides, called a gable roof. At the front, the roof extends out like a hood. This part was originally meant to protect a bell.
The lower parts of the building are covered with a type of siding called board-and-batten. The upper parts are covered with wood shingles. A special stone on the corner shows that the building was constructed in 1901.
Windows and Entrances
On the front of the building, there are five stained glass windows that step up in height. On the east side, there is a small entrance area called a vestibule. This is where the main door is. One stained glass window lights this entrance from the south. Other windows along this side also have their original stained glass.
The north side of the building has three similar windows. Their stained glass has been replaced with clear glass. On the west side, there is a small section that sticks out, called a transept. It has a round stained glass window, called an oculus, above three other windows. There is also another entrance on the west side.
Inside the Church (Now a Home)
Inside, the main part of the building, called the nave, is now the living area of the house. You can still see the large wooden beams, called King post trusses, that support the roof. These beams are natural wood, which looks nice against the dark ceiling. Other wooden supports are also visible. They are both decorative and help hold the building up. There are open areas, like lofts, at the front and back, which add more living space.
History of Trinity Episcopal Church
Before 1853, there was no Episcopal church in Claverack. Most people in the area were descendants of Dutch settlers and went to the Reformed Dutch Church.
Starting the Church
In 1853, a missionary named Rev. Fred T. Tiffany came to Claverack. He gathered enough people to start an Episcopal church in 1856. He became the first leader, or rector, of the church.
Two years later, in 1858, the church raised $5,000 to build a church on the land where the current building stands. This land was given by the Philip family. Rev. Tiffany passed away in 1863. The church was finished and officially opened in 1866. By then, a new rector had taken over.
Fires and Rebuilding
It seems there were two fires in the late 1800s that led to the church being rebuilt. One historical record from the 1890s mentions a fire in 1891. When the new church opened in 1901, a local newspaper said the fire had happened the year before.
The architect who designed the current church is not fully known, but research is still ongoing. The building mostly shows the Shingle Style of the late 1800s. Its design also has some features that would become popular in the American Craftsman style a few years later.
From Church to Home
The building was used as a church until 1975. At that time, many of the church items were sold. These included the pews (church benches), the organ, the baptismal font, the altar, and three stained glass windows that had religious pictures. It is not known if the church moved to a new building or if the congregation simply stopped meeting.
Soon after, the building was changed into a house. This was done carefully to keep its original look and feel. A new door was added to the basement next to the main entrance. This change meant one stained glass window in that area had to be removed. Other than that, the building has not changed much since it became a home.
See also
 | Jewel Prestage |
 | Ella Baker |
 | Fannie Lou Hamer |

