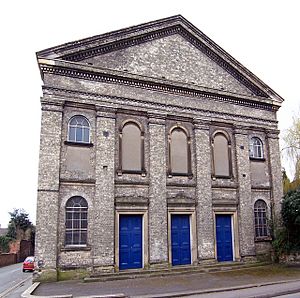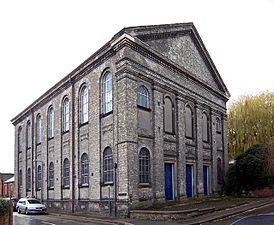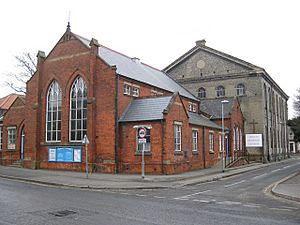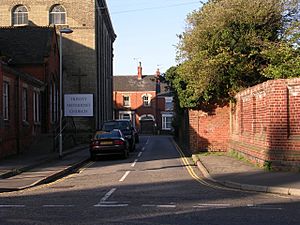Trinity Methodist Church, Barton-upon-Humber facts for kids
Quick facts for kids Trinity Methodist Church, Barton-upon-Humber |
|
|---|---|
 |
|
| Location | Chapel Lane, Barton-upon-Humber, North Lincolnshire, DN18 5PJ, England |
| OS grid reference | TA 03063 21950 |
| Built | 1860-1861 |
|
Listed Building – Grade II
|
|
| Designated | 17 September 1976 |
| Reference no. | 1083113 |
| Lua error in Module:Location_map at line 420: attempt to index field 'wikibase' (a nil value). | |
Trinity Methodist Church is an old church in Barton-upon-Humber, England. It was built in the mid-1800s. This church is a special historic building, known as a Grade II Listed building. This means it is protected because of its important history and design.
What the Church Looks Like
The Trinity Methodist Church is built from light-colored bricks. It has a special triangular shape at the top of its front, called a pediment. The roof is covered with strong Welsh slate tiles.
The front of the church has tall, flat columns called Doric pilasters. These pilasters create five sections, or "bays," along the front. Each bay has round-topped windows. The two outer bays have two windows each, while the three middle bays have one window each. The windows in the middle three sections are now blocked up. Below these windows are three doors with decorative panels.
A Look at the Church's History
A group called the Wesleyan Society was active in Barton-upon-Humber as early as 1760. This group followed the teachings of John Wesley, who started the Methodist movement.
The church building you see today is not the first one on this spot. An earlier chapel was built by the Wesleyan Society and opened on October 9, 1816. When it first opened, the society had 46 members. By 1839, the number of members had grown to several hundred, so the first chapel was made bigger.
However, this first chapel was taken down by May 22, 1860. The current Trinity Methodist Church was then built in its place. It officially opened its doors in early 1861.
 | Chris Smalls |
 | Fred Hampton |
 | Ralph Abernathy |





