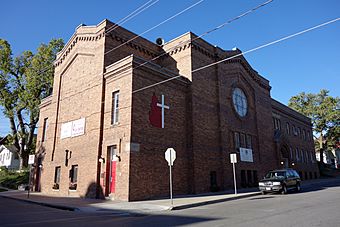Trinity United Methodist Church (Des Moines, Iowa) facts for kids
Quick facts for kids |
|
|
Trinity Methodist Episcopal Church
|
|
 |
|
| Location | 1548 8th St. Des Moines, Iowa |
|---|---|
| Area | less than one acre |
| Built | 1911 |
| Architect | Proudfoot, Bird & Rawson |
| Architectural style | Classical Revival |
| MPS | Towards a Greater Des Moines MPS |
| NRHP reference No. | 98000380 |
| Added to NRHP | April 23, 1998 |
Trinity United Methodist Church is a historic church building. It is located in Des Moines, Iowa, in the United States. The church was added to the National Register of Historic Places in 1998. It was known as Trinity Methodist Episcopal Church back then.
Contents
History of Trinity Church
How Trinity Church Began
The church started as Prospect Park Methodist Episcopal Church. This was in 1887. Their first building was on Washington and Eighth Streets. It was named after the neighborhood. The area and church grew slowly. So, they changed their name to North Des Moines Methodist Episcopal Church. They hoped this would help them get more members. Later, they changed their name again to Trinity.
Building the Current Church
In 1910, Trinity hired a company called Proudfoot, Bird and Rawson. They were architects. They designed the church building you see today. The Hinners Organ Company built the large pipe organ for the church. This happened in 1911, while the church was being built.
Trinity's Community Work
Since 1968, Trinity has helped feed children. They have a breakfast program for kids in the neighborhood. This idea came from the local Black Panthers group. Since 1987, they have also served evening meals. They work with a group called Our City Kitchen for this.
In 1992, Trinity became a "Reconciling Congregation." This means they welcome all people. They also have a special program. It helps family members visit people in Iowa's prisons. A Hispanic United Methodist group, Las Americas Comunidad de Fe, also uses the church. The two groups share a weekly service in two languages. They also share a meal together.
Architecture of the Church
Trinity United Methodist Church is built in the Neoclassical style. It is made of brick. Inside, there is a beautiful stained glass dome. It is above the center of the main worship area. A balcony goes around three sides of this area. There are also rose windows on the north and south sides. The walls used to have special patterns painted on them. The original wooden benches are still used today.
Church Layout and Design
The church's basement has space for the pastor's office. It also has a kitchen and a large room for gatherings. An education wing was built to the west of the main church. A hallway with stairs separates the main worship area from this education wing.
Trinity Church is special compared to other churches in Des Moines. It covers almost all of its land. Even churches downtown usually have small lawns. Trinity's design makes it stand out.
The Church's Pipe Organ
The pipe organ at Trinity Church is one of the larger ones. It was built by the Hinners Organ Company. It is located at the front of the main worship area. When it was first built, people had to pump air by hand. This air made the pipes play music. Now, an electric motor does this work.
Why the Organ is Special
The organ is still mostly the same as when it was installed. This means it has kept its original look and sound. Because it is so well-preserved, it is an important part of the church's historic listing. The organ has two keyboards for hands. It also has a pedalboard for feet. It has 18 stops, which control different sounds.
Organ Details
The organ has a traditional console. This is where the organist sits. It has knobs that are pulled out to change sounds. The pedalboard is curved and angled. This makes it easier to play.
Organ Stop List
|
GREAT (61 notes)
|
SWELL (61 notes, enclosed)
|
PEDAL (30 notes)
|
 | Jewel Prestage |
 | Ella Baker |
 | Fannie Lou Hamer |



