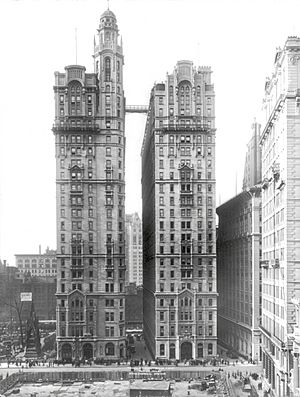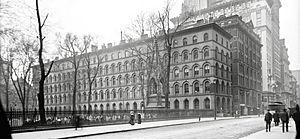Trinity and United States Realty Buildings facts for kids
Quick facts for kids Trinity and United States Realty Buildings |
|
|---|---|

The Trinity Building is at left in this 1912 westward view.
|
|
| Location | Manhattan, New York |
| Built | 1905 and 1907 |
| Architect | Francis H. Kimball |
| Architectural style(s) | Neo-Gothic |
| Designated | June 7, 1988 |
| Reference no. | 1557, 1558 |
The Trinity Building and the United States Realty Building are two famous skyscrapers in Manhattan's Financial District, New York. They were designed by Francis H. Kimball. The Trinity Building was built in 1905, with an addition in 1907. The United States Realty Building was finished in 1907.
These buildings are special because they were some of the first skyscrapers in New York to use a Gothic-inspired style. This means they look a bit like old European churches or castles. Both buildings are now officially protected as New York City designated landmarks.
The Trinity Building is right next to Trinity Church, which is also built in a Gothic style. The Trinity Building replaced an older building from 1853 that had the same name. Even before that, a British prison called the Van Cortlandt sugar house stood on the land. American soldiers were held there during the Revolutionary War.
The First Trinity Building (1853)
Before the current Trinity Building, there was an older one built in 1853. This earlier building replaced the old Van Cortlandt sugar house prison. It also replaced a hotel called the New England Hotel.
The 1853 Trinity Building was very large for its time. It had five stories and was made of yellowish brick with terracotta decorations. The basement was made of brownstone. A big dry goods store, Claflin, Mellin & Company, used the basement. The upper floors were divided into many small offices.
Many important people and businesses had offices in this building. Richard Upjohn, the architect who designed Trinity Church, had his office there. In 1857, the American Institute of Architects was even started in the building! Many lawyers and real estate companies also worked there for many years.
United States Realty and Construction Company
In 1901, a powerful company called the United States Realty and Construction Company was formed. It was led by Harry S. Black and included some of the biggest names in New York real estate. This company bought the old Trinity Building.
The company planned to build two new, tall office buildings at the same time: the new Trinity Building and the U.S. Realty Building. To make sure both buildings had enough light, they needed to change the streets around them. The city agreed to move Thames Street a bit and close part of Temple Street. This allowed the company to create two equal-sized plots for the new skyscrapers.
Building Design
Francis H. Kimball designed both the Trinity and U.S. Realty Buildings. He loved the Gothic Revival style and was one of the first to use it for tall office buildings. This style helped the new skyscrapers fit in with the nearby Trinity Church, which also has a Gothic look.
Both buildings are tall and narrow, with 20 stories. They don't have any setbacks, meaning they go straight up. The Trinity Building is about 69 feet wide on Broadway, and the U.S. Realty Building is about 61 feet wide on Broadway.
The lower parts of the buildings are covered in granite. Above that, the walls are made of Indiana limestone. This stone is decorated with many interesting gargoyles. The buildings have a "tripartite" design, meaning they are split into three main parts: a four-story base, a 13-story middle section, and a four-story top section.
The Trinity Building has a subway entrance built right into its Broadway side, connecting directly to the Wall Street subway station.
In 1912, a copper-covered addition was built on the roof of the U.S. Realty Building. A footbridge was also added over Thames Street, connecting the roofs of the two buildings. This bridge was also designed by Kimball.
How They Were Built
The foundations for these huge buildings were very important. Kimball had developed special ways to build deep foundations. For the 1905 Trinity Building, workers sank 50 large concrete cylinders, called caissons, deep into the ground. They went through quicksand all the way to bedrock, which was about 80 feet deep! These were some of the deepest foundations ever built in New York at that time.
For the U.S. Realty Building, 70 caissons were sunk. The foundations for both the U.S. Realty Building and the addition to the Trinity Building were started in June 1906 and finished in just 60 days! This was an amazing achievement for the time. About 500 men worked on the project.
The steel frames for the buildings were put up very quickly too. The steel for the U.S. Realty Building started going up in October 1906 and was finished by January 1907. These two buildings set world records for how fast they were built. They were also considered the most expensive business buildings ever at the time, costing $15 million together.
Later Years
For many years after 1907, only the south side of the Trinity Building was easily seen from far away because it faced the open churchyard. The other sides were blocked by other buildings. But in the early 1970s, the buildings across Cedar Street were torn down and replaced by Zuccotti Park. This made the U.S. Realty Building much more visible.
Both the Trinity and United States Realty Buildings were officially named New York City landmarks on June 7, 1988. Their main lobby areas were updated starting in 1987, and the outside of both buildings has been cleaned. In 2017, there was a plan to turn Thames Street, which runs between the two buildings, into a pedestrian-only area.
See also
 In Spanish: Trinity and United States Realty Buildings para niños
In Spanish: Trinity and United States Realty Buildings para niños
 | William L. Dawson |
 | W. E. B. Du Bois |
 | Harry Belafonte |




