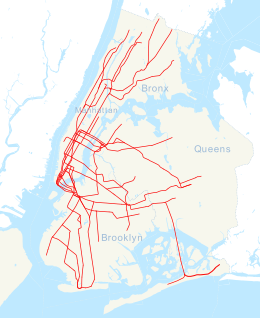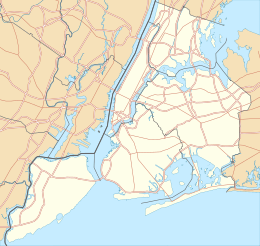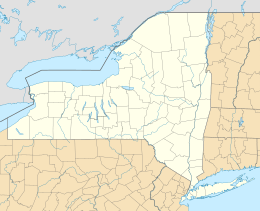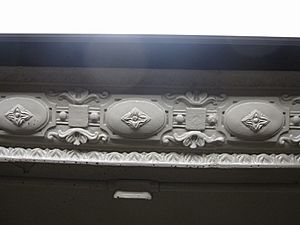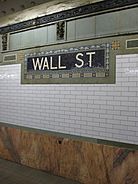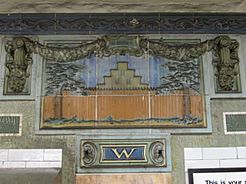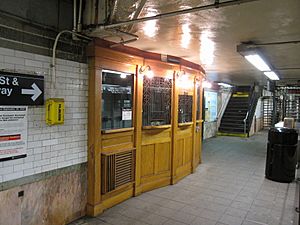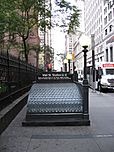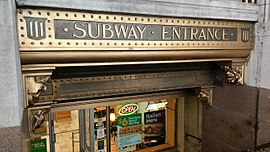Wall Street station (IRT Lexington Avenue Line) facts for kids
Quick facts for kids
Wall Street
|
|||||||||
|---|---|---|---|---|---|---|---|---|---|
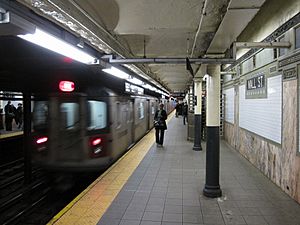
Downtown 4 train leaving Wall Street
|
|||||||||
| Station statistics | |||||||||
| Address | Wall Street & Broadway New York, NY 10006 |
||||||||
| Borough | Manhattan | ||||||||
| Locale | Financial District | ||||||||
| Coordinates | 40°42′28″N 74°00′42″W / 40.70771°N 74.011717°W | ||||||||
| Division | A (IRT) | ||||||||
| Line | IRT Lexington Avenue Line | ||||||||
| Services | 4 alltimes (all times) 5 allexceptnights (all except late nights) |
||||||||
| Transit connections | |||||||||
| Structure | Underground | ||||||||
| Platforms | 2 side platforms | ||||||||
| Tracks | 2 | ||||||||
| Other information | |||||||||
| Opened | June 12, 1905 | ||||||||
| Station code | 413 | ||||||||
| Wireless service | |||||||||
| Opposite-direction transfer available | Yes | ||||||||
| Traffic | |||||||||
| Passengers (2019) | 5,720,475 |
||||||||
| Rank | 75 out of 425 | ||||||||
| Station succession | |||||||||
| Next north | Fulton Street: 4 alltimes 5 allexceptnights | ||||||||
| Next south | Bowling Green: 4 alltimes 5 allexceptnights | ||||||||
|
|||||||||
|
|||||||||
|
|||||||||
|
Wall Street Subway Station (IRT)
|
|||||||||
| Location | Under Broadway at Wall Street, New York, NY 10016 | ||||||||
| Area | less than one acre | ||||||||
| Built | 1905 | ||||||||
| Architect | Parsons, William Barclay; Heins, George L., et al | ||||||||
| Architectural style | Beaux Arts | ||||||||
| MPS | New York City Subway System MPS | ||||||||
| NRHP reference No. | 04001011 | ||||||||
| Significant dates | |||||||||
| Added to NRHP | September 17, 2004 | ||||||||
The Wall Street subway station is located in Manhattan, New York City. It is part of the IRT Lexington Avenue Line of the New York City Subway. You can find it where Broadway and Wall Street meet. The 4 train stops here all the time. The 5 train also stops here, except very late at night.
This station was built for the Interborough Rapid Transit Company (IRT). It was part of New York City's very first subway line, which was approved in 1900. Building the tunnel near Trinity Church was tricky because of the church's shallow foundation. Workers also had to make sure they didn't mess up the street above. The station opened on June 12, 1905. Over the years, its platforms were made longer. The station has also been updated several times, including in the 1970s and 2000s.
The Wall Street station has two side platforms and two tracks. It was designed with cool tiles and mosaic pictures. You can exit the station to Broadway at Wall and Rector Streets. There are also exits to many buildings nearby. The original inside of the station is a special New York City landmark. It is also listed on the National Register of Historic Places.
Contents
Station History
Building the Subway
Plans for New York City's first subway line started in 1894. Engineers led by William Barclay Parsons created the subway designs. A company called Rapid Transit Construction Company agreed to build the subway in 1900. They would also operate it for 50 years. In 1901, the company Heins & LaFarge was hired to design the underground stations. The Interborough Rapid Transit Company (IRT) was formed in 1902 to run the subway.
The city decided to extend the subway south to South Ferry and then into Brooklyn. Construction for this part began in November 1902. The company building the subway had to make sure street traffic in lower Manhattan wasn't stopped. The tunnel was very close to the street surface, only about 4 or 5 feet below. To prevent gas leaks, pipes were moved above the street.
Building the tunnel near Trinity Church was a big challenge. The church's tall spire had a shallow foundation. This foundation was much shallower than the subway tunnel. Workers used strong steel walls to protect the church during digging. They built the tunnel section by section. Thanks to these careful steps, the church's spire did not move at all.
The Wall Street station opened on June 12, 1905. It was an extension of the subway line from Fulton Street. The station's opening helped Wall Street become the center of Manhattan's Financial District.
Station Changes Over Time
By 1909, many subway stations were getting too crowded. The city decided to make platforms longer to fit more trains. In 1910, a plan was approved to lengthen platforms for ten-car express trains. This project cost a lot of money. It was expected to increase the subway's capacity by 25 percent.
The northbound platform at Wall Street was extended by 165 feet. The southbound platform was extended by 135 feet. This work was completed by 1911.
In 1910, a walkway was planned from the station to the new Equitable Office Building. This building was on the east side of Broadway. The walkway opened in 1917. Other entrances to 7 Wall Street and 65 Broadway also opened. Later, in 1930, the Irving Trust Company built a skyscraper at 1 Wall Street. They added three new entrances to the Wall Street station. Two of these opened in March 1931.
In the late 1950s, more platform extensions were planned. Work began in April 1960 to make platforms longer at seven stations, including Wall Street. This was to fit ten-car trains. The entrance at 111 Broadway was closed for two years during this work. The whole project was mostly finished by November 1965.
In 1979, the original parts of the station became a city landmark. The station was renovated in the late 1970s and early 1980s. Many of the original wall tiles were covered with new blue ones. However, the station name plaques and mosaics were kept. This renovation was part of a program to "adopt" subway stations.
In 1994, new automated turnstiles were installed at the station. In 1995, there was a discussion about closing one of the two Wall Street stations. This was because they were very close to each other.
In 2004, the original station interiors were listed on the National Register of Historic Places. A project to restore the station to its original look began in 2006. The blue tiles were removed, showing the old white tiles underneath. Missing tiles were replaced to match the original design.
Station Layout
| G | Street level | Exit/entrance |
| B1 Platform level |
Side platform | |
| Northbound | ← ← |
|
| Southbound | |
|
| Side platform | ||
| B2 | Crossunders | Transfer between platforms, passageway to Broad Street |
The Wall Street station has two tracks and two side platforms. The 4 train runs here all the time. The 5 train runs here except late at night. The platforms were first 350 feet long. They were made longer during the 1959 station expansion. The northbound platform is now 523 feet long. The southbound platform is 583 feet long. There are two walkways under the tracks that connect the platforms.
Station Design
Like other early IRT stations, the tunnel is covered by a U-shaped structure. This structure holds pipes and wires. The platforms are made of concrete slabs. They have drainage systems underneath. The original parts of the platforms have round, cast-iron columns. These columns are spaced every 15 feet. Newer parts of the platforms have I-beam columns. More columns between the tracks support the station roof.
The walls along the platforms have a pink marble base. Above this are white glass tiles. The walls are divided every 15 feet by pink marble strips. In the older parts of the station, these strips have blue-and-green tile plaques. These plaques show the letter "W" with a Greek key design. Above these "W" plaques are beautiful tile pictures. They show an old New Amsterdam house with a wall in front. This is a nod to how Wall Street got its name. White-on-blue tiles with "Wall Street" and flower designs are also on the walls. The ceilings have decorative plaster.
On the southbound platform, there is an old wooden ticket booth that is no longer used. It is the last one of its kind in the New York City Subway. It has panels and windows with brass screens. There are also old wooden doorways that used to lead to restrooms.
You can also find Lariat Tapers on the platforms. These are bronze loops attached to the columns. They are designed to be seating. James Garvey created them in 2011.
Station Exits
The exits for the southbound platform are on the west side of Broadway. At the south end, two stairs lead to 71 Broadway. Another exit near Rector Street leads to two street stairs. These stairs go up to Broadway at Wall Street, near Trinity Churchyard. These street stairs still have their original cast-iron hoods. The Wall Street station is one of only two stations with these old hoods. At the north end, an exit is built into the Trinity Building at 111 Broadway. It has a fancy sign saying "Subway Entrance." There's even a Subway restaurant right outside this exit.
Many exits on the southbound platform are now closed. A walkway used to lead to the American Express Building at 65 Broadway. Another one went to the Adams Express Building at 61 Broadway. An exit also connected to the United States Realty Building at 115 Broadway.
On the northbound side, three staircases lead to the east side of Broadway near Rector Street. A closed walkway here used to go to the basement of 1 Wall Street. These street stairs have simple, modern steel railings. The north end of the platform has a tunnel. This tunnel connects to a walkway that leads out of the station. This walkway goes into the basement of the Equitable Building. It also continues to a street staircase at Cedar and Nassau Streets. You can also connect to the Broad Street station and the Wall Street/William Street station from here.
Images for kids
- Lee Stookey. Subway Ceramics : A History and Iconography. 1994. ISBN: 978-0-9635486-1-0
- nycsubway.org – IRT East Side Line: Wall Street
See also
 In Spanish: Wall Street (línea de la Avenida Lexington) para niños
In Spanish: Wall Street (línea de la Avenida Lexington) para niños
 | Sharif Bey |
 | Hale Woodruff |
 | Richmond Barthé |
 | Purvis Young |


