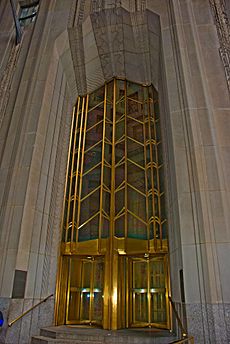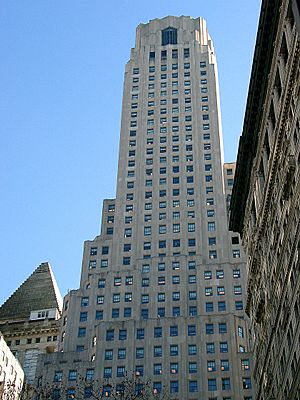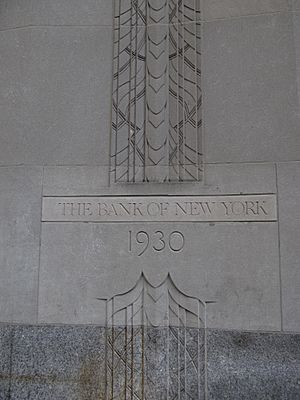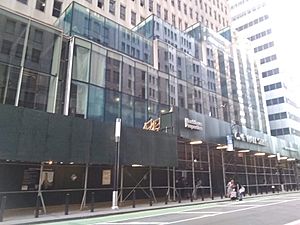1 Wall Street facts for kids
Quick facts for kids 1 Wall Street |
|
|---|---|
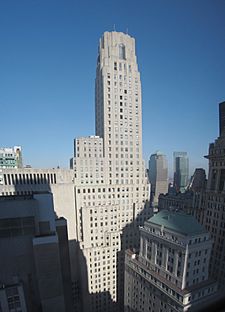
Seen from the east in 2010
|
|
| General information | |
| Status | Complete |
| Type | Commercial, residential |
| Architectural style | Art Deco |
| Location | 1 Wall St., Manhattan, New York City, U.S. |
| Coordinates | 40°42′26″N 74°00′42″W / 40.70722°N 74.01167°W |
| Construction started | 1929 (original building) 1963 (annex) |
| Completed | 1931 (original building) 1965 (annex) |
| Opening | March 24, 1931 |
| Renovated | 2018–2021 |
| Owner | Macklowe Properties |
| Height | |
| Roof | 654 ft (199 m) |
| Top floor | 52 |
| Technical details | |
| Floor count | 50 |
| Floor area | 1,165,645 sq ft (108,292.0 m2) |
| Lifts/elevators | 41 |
| Design and construction | |
| Architect | Ralph Walker |
| Developer | Irving Trust |
| Main contractor | Marc Eidlitz |
| References | |
| Designated: | March 13, 2001 |
| Reference #: | 2029 |
1 Wall Street is a famous skyscraper in Lower Manhattan, New York City. It stands on the eastern side of Broadway between Wall Street and Exchange Place. This tall building is also known by other names, like the Irving Trust Company Building and the BNY Mellon Building.
The building is designed in the unique Art Deco style. It stands 654 feet (199 m) tall and has two main parts. The first part, with 50 stories, was built between 1929 and 1931. It was designed by Ralph Thomas Walker. Later, a 36-story addition was built next to it from 1963 to 1965.
The outside of 1 Wall Street is made of limestone. It has cool curved sections that look a bit like curtains. The lower floors have narrow windows and fancy entrances. The building also has many small "setbacks," which are parts that step back as the building goes higher. This was a common design feature for tall buildings back then.
Inside, there's a beautiful main lobby with colorful mosaics. The building was first built for Irving Trust, a big bank in New York City. It was built on what was thought to be one of the most valuable pieces of land in the city. Before 1 Wall Street, other buildings stood here, including the Manhattan Life Insurance Building, which was once the tallest in the world.
Later, in 1988, Irving Trust was bought by The Bank of New York Mellon (BNY Mellon). 1 Wall Street then became BNY Mellon's main office until 2015. After that, Harry Macklowe bought the building. From 2018 to 2021, it was updated to become a building with homes and some shops.
1 Wall Street is seen as an important Art Deco landmark in New York City. Even though it was less famous than the Empire State Building or the Chrysler Building at first, it's now recognized for its unique design. In 2001, the original part of the building was named a city landmark. It's also part of the Wall Street Historic District, which is a special area listed on the National Register of Historic Places.
Contents
Where is 1 Wall Street Located?
1 Wall Street takes up a whole city block in the Financial District of Lower Manhattan. It's bordered by Broadway to the west, Wall Street to the north, New Street to the east, and Exchange Place to the south.
The building is close to many other important New York City landmarks. These include the Adams Express Building, 65 Broadway, the Empire Building, and Trinity Church. You can also find entrances to the New York City Subway's Wall Street station right next to the building.
Because of the curves in its design, the original building doesn't completely fill its land plot. Some of the land is actually used for sidewalk space. At the curved corners, the building is set back a bit from the property line. When 1 Wall Street was built, its first owner, Irving Trust, put small metal signs on the ground to show where their property ended.
How Was 1 Wall Street Designed?
The first part of 1 Wall Street was designed by Ralph Thomas Walker from the firm Voorhees, Gmelin and Walker. He used the Art Deco style. The newer part of the building was designed by a later version of the same firm. The original building has 50 stories and is 654 feet (199 m) tall. The southern addition was first 28 stories, but it was made taller in 2019 to 36 stories.
Ralph Walker also designed other Art Deco buildings in the New York City area. Many of these were buildings for telephone companies. Some examples include the Verizon Building and 60 Hudson Street.
Building Shape and Setbacks
1 Wall Street has many "setbacks" on its outside. These setbacks were required by a city rule from 1916. The rule made sure that tall buildings allowed enough sunlight and fresh air to reach the streets below. But these setbacks also became a key part of the Art Deco style.
The original building, on the northern side, has small setbacks starting at the 20th floor. They continue up to the 35th floor, where a thinner tower rises. The southern part of the original building goes up to the 37th floor.
The southern addition, finished in 1965, has fewer setbacks. In 2018, a new entrance for shops was built in front of this addition. This new part projects out to match the front of the original building. Five more stories were also added to the top of the annex.
What the Outside Looks Like
The outside of 1 Wall Street is mostly made of limestone. This is different from some of Walker's other buildings, which used brick. The original building has curved vertical sections that look like curtains. The newer addition is also mostly limestone, but its shop entrance is made of glass.
Ralph Walker wanted 1 Wall Street to be a building that people enjoyed looking at. He said that hundreds of thousands of people would see it each year. He designed the outside with different "rhythms" and patterns. The windows of the original building had to be specially made with curved frames to fit the design.
The bottom three floors make up the base of the original building. On the Wall Street side, there's a wide entrance in the middle, which leads to the main lobby. The Broadway and New Street sides have many window sections. The corners of the building on the northwest and northeast are cut at an angle, which is called a chamfer.
Inside 1 Wall Street
The building has 43 elevators and 14 escalators. When it was first built, it had 29 elevators. Some of these were private elevators for Irving Trust. The building was also the first office building in Lower Manhattan to use a special type of electricity called alternating current. It even had a system of tubes to send documents between floors!
The building has a huge amount of space inside, over 1,165,645 sq ft (108,292 m2). There are also five basement levels. A hallway in the basement used to connect to the Wall Street subway station, but it was later changed into a room for communications.
When it first opened, Irving Trust used the basements, the first ten floors, and the top three floors. After its update from 2018 to 2021, 1 Wall Street now has 678,000 square feet (63,000 m2) of homes and 166,000 square feet (15,400 m2) of shops.
The Red Room Lobby
On the ground floor is a large space called the Red Room. It has a very high ceiling, 33 feet (10 m) tall. This room was designed as a reception area, not a banking hall. It's 100 feet (30 m) long and 40 feet (12 m) wide.
The walls and ceilings are covered with beautiful red and gold mosaics. These were designed by Hildreth Meière. The ceiling also had a large painting showing how wealth can create beauty. The walls are made of black marble, and the columns are made of red marble. The floor is made of red tiles. When the addition was built, the lobby floor was changed, and a new ceiling was put in.
Upper Floors
The upper floors were reached from another lobby on Wall Street. Irving Trust's directors' room was on the 46th floor. Above that, there were dining areas and a three-story observation lounge. These areas had Art Deco furniture. The executive lounge on the 49th floor had a ceiling decorated with gold-leaf seashells. It had large windows looking in all directions. The other floors were rented out to businesses.
After 1 Wall Street was changed into homes, it now has 566 apartments. Many of these are studio or one-bedroom units. Some apartments even have private outdoor spaces. The building also has cool features like an indoor swimming pool, an observation deck on the 39th floor, a library, a golf simulator, and a dog spa. These are mostly located in the newer part of the building. The top three floors were turned into a huge, fancy apartment with four bedrooms and a private library.
The Vault
Irving Trust's bank vault was located very deep underground, about 69 to 72 feet (21 to 22 m) below the street. This vault was incredibly heavy, weighing 5,000 short tons (4,500 long tons; 4,500 t). When it was finished in 1931, it was one of the largest vaults in the world.
The vault was protected by a 6-foot-thick (1.8 m) wall made of iron, steel, and concrete. It had three levels and stretched from Broadway to New Street. The top level was for bank customers, and the lower levels stored Irving Trust's own money. Each level had 2,700 square feet (250 m2) of space. The vault also had a tank of water and other high-tech features to prevent anyone from breaking in.
History of 1 Wall Street
The land where 1 Wall Street stands has a long history. Since the 1600s, only three buildings have had the address 1 Wall Street. The first was a stone house, and the second was built in the 1800s. The third was an 18-story office building built in 1907, known as the "Chimney Building." This small building was on a very valuable piece of land.
Next to the Chimney Building were other structures, including the 20-story building at 74 Broadway and the 15-story Union Trust Building. The southern part of the block had the 18-story Manhattan Life Insurance Building, which was once the tallest building in the world.
Planning and Building the Skyscraper
The idea for the current skyscraper came from Harry Ward, the president of Irving Trust. Irving Trust had grown very big and needed more space. In the 1920s, many Art Deco office buildings were being built in New York City. Banks were also gathering around Wall Street, making the corner of Broadway and Wall Street a very important spot.
In 1928, Irving Trust bought the Chimney Building and other nearby buildings. They paid a lot of money for the land. Irving Trust then hired Voorhees, Gmelin and Walker to design the new building and Marc Eidlitz to build it. They first planned a 46-story building, but the final plans were for a 50-story structure.
Work on the building began in August 1929. The first stone was laid on January 15, 1930. During construction, nearby buildings like Trinity Church were made safe. Irving Trust also made a deal to build new entrances to the Wall Street subway station. The steel frame of the building was put up very quickly, in just five months. When the last steel beam was placed on May 12, 1930, workers put an evergreen tree on top, which is a tradition.
The outside of the building was finished by August 1930. Hundreds of train cars were used to bring the special Indiana Limestone to New York City. The limestone blocks were carved in a workshop before being used in the building.
Irving Trust Uses the Building
By December 1930, most of the space in the new building was already rented out. Businesses started moving into 1 Wall Street in March 1931, even before it officially opened. Irving Trust moved its operations on March 23, 1931. Guards with machine guns helped move the bank's huge amount of money from its old location. The next day, 1 Wall Street opened to the public, and thousands of people visited.
The original building soon became too small for Irving Trust. So, in 1961, Irving Trust bought three more buildings next door. This gave them control of the entire block. They planned to build an addition, which was designed by the same architectural firm. The construction of the new annex was finished by late 1965.
Between 1987 and 1988, Irving Trust talked about joining with Bank of New York. The Bank of New York's main office was nearby at 48 Wall Street. In October 1988, Irving Trust decided to sell 1 Wall Street. When the Bank of New York bought Irving Trust in December 1988, the company became BNY Mellon, and its main office moved to 1 Wall Street.
In 1998, BNY Mellon opened a museum on the 10th floor to show the history of both banks. After the September 11 attacks in 2001, 1 Wall Street was not damaged, but BNY Mellon's work was interrupted, and the building needed to be cleaned.
Selling and Changing the Building
By 2014, BNY Mellon decided to sell its headquarters because it was moving to a smaller place. In May 2014, Harry B. Macklowe's company bought the building for $585 million. BNY Mellon stayed in the building until September 2015. Macklowe planned to add more shops at the bottom of the building. He first thought about making it a mix of homes and offices, but later decided it would be mostly homes.
As part of the updates, many elevators and escalators were removed. The old layout had elevators near the outside walls, which took up space. So, Macklowe removed some old elevators and added new ones in the middle of the building. The inside demolition was finished in November 2018.
The Red Room, the beautiful lobby, was also restored between 2016 and 2018. They even used extra tiles that had been stored since the building was first built! A new entrance was also built on Broadway, based on one of Ralph Walker's original ideas. Five more stories were added to the southern part of the building.
Shops started renting space on the lower floors. In 2016, Whole Foods Market signed a lease for a large space. Three years later, Life Time Fitness signed a lease to open a gym on the first four floors. The homes, the Red Room, and Whole Foods were expected to open in 2021.
Images for kids
See also
 In Spanish: 1 Wall Street para niños
In Spanish: 1 Wall Street para niños
 | James Van Der Zee |
 | Alma Thomas |
 | Ellis Wilson |
 | Margaret Taylor-Burroughs |


