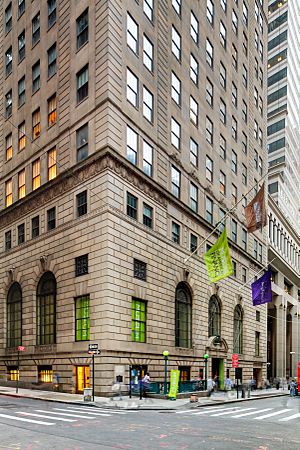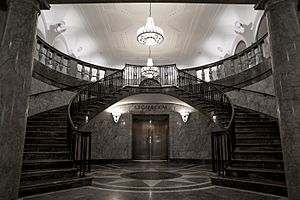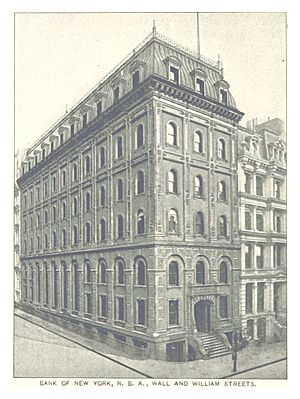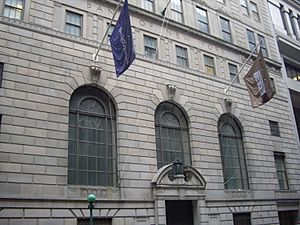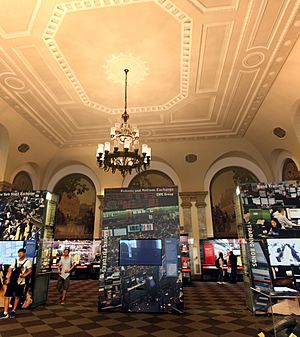48 Wall Street facts for kids
|
48 Wall Street
|
|
|
U.S. Historic district
Contributing property |
|
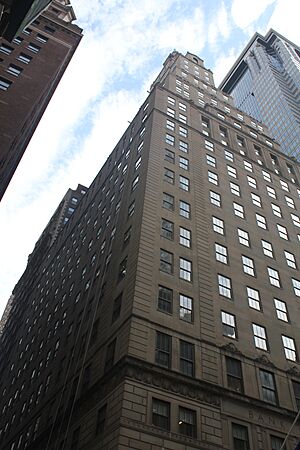 |
|
| Location | 48 Wall Street, Manhattan, New York, U.S. |
|---|---|
| Built | 1927–1929 |
| Architect | Benjamin Wistar Morris |
| Architectural style | Neo-Georgian, Colonial Revival |
| Part of | Wall Street Historic District (ID07000063) |
| NRHP reference No. | 03000847 |
Quick facts for kids Significant dates |
|
| Added to NRHP | August 28, 2003 |
| Designated CP | February 20, 2007 |
48 Wall Street, also known as the Bank of New York & Trust Company Building, is a tall skyscraper in New York City. It stands 32 stories high, reaching about 512 feet (156 meters) into the sky. You can find it at the corner of Wall Street and William Street in the busy Financial District of Lower Manhattan.
This building was constructed between 1927 and 1929. It was designed by an architect named Benjamin Wistar Morris. The style of the building is called Neo-Georgian and Colonial Revival. This means it looks like older, grand buildings from the 1700s and 1800s.
Interestingly, this is the third building the Bank of New York built on this exact spot. The bank had earlier buildings here in 1797 and 1858. The current skyscraper was built during a time when many tall buildings were going up in Lower Manhattan.
The bottom three floors of 48 Wall Street were used as the main banking area. They have large arched windows and fancy entrances. At the very top of the building, there is a special dome-like structure called a cupola. It's designed in the Federal style and has a statue of an eagle on top.
The Bank of New York moved out of 48 Wall Street in 1998. After that, the building was updated. From 2007 to 2018, the Museum of American Finance was located in the old banking hall. Later, a place called Will & Wall, used for different events, took its place. The building is considered very important historically. It was named a city landmark in 1998 and added to the National Register of Historic Places (NRHP) in 2003. It's also part of the Wall Street Historic District, which was created in 2007.
Contents
Location and Surroundings
48 Wall Street is on the northeast corner of Wall Street and William Street. It faces Wall Street to the south and William Street to the west. The building takes up a mostly rectangular area.
Right across Wall Street to the south is 55 Wall Street. Across William Street to the west is 40 Wall Street. Other buildings like 52 William Street and 60 Wall Street are nearby. The ground around the building slopes down towards Wall Street. This means the entrance on Wall Street is at the same level as the first floor inside. The main banking room on the second floor is a bit higher than William Street. This design allowed people to see inside the bank better.
Right outside the building's southeast corner, you can find an entrance to the Wall Street subway station. This station is on the New York City Subway's Broadway–Seventh Avenue Line.
Building Design
48 Wall Street is a 513-foot (156-meter) tall skyscraper. It uses the neo-Georgian style, with some ideas from the Colonial Revival style. In the 1920s, when this building was made, new bank buildings in New York City were either small, just for banking, or large buildings with banks at the bottom and offices above.
Even though many banks still used older styles like Greek Revival, 48 Wall Street tried a newer look. It used neo-Georgian style, which was a fresh choice for the time.
Shape and Setbacks
Because of a rule from 1916, tall buildings in New York City had to have setbacks. These are parts of the building that step back as they go higher. 48 Wall Street has setbacks above the 14th, 20th, 25th, 26th, 30th, and 32nd floors.
The side of the building facing 60 Wall Street steps back above the 14th floor. The side facing 52 William Street steps back above the 20th floor. The Wall Street side has setbacks at different levels, and the William Street side also has one above the 28th floor.
Outside Look
The outside of the building, called the facade, is made of different materials. The lowest parts are covered in granite, and the upper parts use limestone. There are many fancy decorations on the outside, especially near the bottom where the bank was. This is because other tall buildings around it block the view of the upper parts.
The main entrance for the bank is in the middle of the Wall Street side. The entrance for the offices is on the eastern part of the Wall Street side. Both of these entrances have a decorative top piece called a pediment. The bank entrance has a special lantern with a glass globe. Another fancy entrance is on the William Street side.
The first and second floors have large windows. The windows for the tall banking room on the second floor are big and arched. The third floor has more windows, and above it is a fancy border called a cornice. The words "BANK OF NEW YORK" are written below this cornice on the Wall Street side. There are also flagpoles on the Wall Street side.
The middle part of the building, from the 4th to the 14th floors, has many windows separated by vertical supports called piers. There is a decorative band above the 14th floor. The building gets narrower as it goes up, with fewer windows on the higher floors.
Roof and Eagle
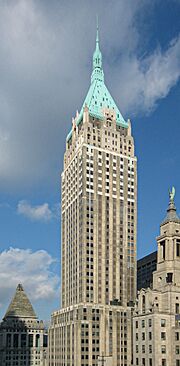
The very top of the building, above the 30th floor, looks like a lantern. It has four parts. The lowest part includes the 31st and 32nd floors, with rectangular and square windows. Above that is an eight-sided section. The next part is shaped like a cross with columns. The very top part is a square with a pyramid-shaped roof. This lantern design is in the Federal style.
On top of the pyramid roof is an 11-foot (3.4-meter) tall golden eagle. This eagle sits on a globe and represents New York state. It is about 513 feet (156 meters) above the ground. The eagle was cleaned and repaired in 2008.
Inside the Building
The lobby for the offices is entered from the eastern side on Wall Street. It has gray marble walls and floors, and a plaster ceiling with bronze lamps. There's a staircase with a bronze railing.
The main banking lobby is entered from the center of the Wall Street side. It has marble walls and floors. Inside, there are two circular stairs and a marble compass design on the floor.
The main banking room is very large and takes up most of the second floor. It has a black-and-white marble floor, marble on the lower parts of the walls, and a decorated ceiling with chandeliers. This room has eight large arched panels with murals, which are big paintings on the walls. Five murals on the north wall show scenes from the 1700s, and three on the east wall show scenes from the 1800s. These were painted by James Monroe Hewlett.
The third floor used to have the bank's main executive office and a board room. The board room was designed in the Colonial Revival style, with columns, arched doors, and a fireplace. Other office spaces in the building were rented out to different businesses.
Building History
Earlier Buildings on the Site
The Bank of New York started in 1784. Its first offices were on Pearl Street, but it moved to Hanover Square in 1787. In 1796, the bank decided to move to the corner of Wall and William Streets. A new building was finished there on April 23, 1798. Later, part of this building was removed when William Street was made wider.
In the mid-1800s, many banks on Wall Street were tearing down their old buildings to build new ones. The Bank of New York also decided to build a new, four-story structure in 1856. This building was completed in 1858. It was made of brownstone and brick. The main banking room was on the first and second floors. Two more stories were added in 1880, including a sloped roof called a mansard roof.
Planning and Building the Skyscraper
By the early 1900s, banks on Wall Street wanted even bigger buildings. The Bank of New York thought about building a third structure at 48 Wall Street. These plans were put on hold several times, first because of subway construction, and then because of World War I.
In 1922, the New York Life Insurance and Trust Company merged with the Bank of New York. The combined company now owned properties at 48 and 52 Wall Street. In 1926, the Bank of New York and Trust Company traded land with the National City Bank. This gave the Bank of New York an L-shaped piece of land big enough for a new skyscraper.
Benjamin Wistar Morris created plans for a 32-story building. The bank wanted to keep working at the site, but it was too hard during construction. So, they rented space at a nearby building for two years. The new building was expected to cost about $7 million.
The first stone of the new building was placed on January 12, 1928. This was the 171st birthday of the bank's founder, Alexander Hamilton. The lowest seven floors were for the bank, and the upper floors were rented to other businesses. In September 1928, stones from the two previous buildings on the site were put into the new skyscraper. The golden eagle was also placed on the roof that month. The new building officially opened on January 12, 1929, Hamilton's 172nd birthday.
Bank of New York's Use
When the building opened, all 32 floors were rented out. The Bank of New York used the first three floors for banking activities. Floors 4 through 7 were for the bank's offices. Many other companies, like brokerage firms and law firms, rented space on the upper floors.
Most tenants stayed in 48 Wall Street even during the Great Depression. The Bank of New York continued to do well. In 1946, the bank bought the building next door at 52–54 William Street to get more space. Connections were built between 48 Wall Street and 52 William Street in the 1940s. Connections to the National City Corporation's 52 Wall Street building were also added in the 1950s.
In the late 1970s, the Bank of New York thought about building a new skyscraper at 60 Wall Street that would replace 48 and 52 Wall Street. However, these plans were canceled in 1982. In 1983, the bank sold the empty lots and 52 Wall Street. The connections between 48 and 52 Wall Street were removed. A new building at 60 Wall Street was finished in 1989. The Bank of New York moved its main headquarters to 1 Wall Street in 1988, but it still owned 48 Wall Street and kept some offices there.
Sale and Recent Use
In the late 1990s, the bank decided to sell 48 Wall Street. A group of companies bought the building for $37.5 million. The Bank of New York finally moved out of the building in September 1998, after being on that site for 201 years.
The new owners first planned to turn the upper floors into 277 apartments. The building would be called "The Residences at 48 Wall Street." This renovation was expected to cost $85 million. However, by early 2000, they changed their minds. They decided to keep the building for offices and businesses instead, because there was a high demand for office space.
48 Wall Street reopened in August 2001. After the September 11 attacks, the owners offered lower rent to attract new tenants. In 2003, the building was almost completely full. The eagle statue on top of the building was repaired in 2008.
In 2005, the Museum of American Finance announced it would move into the former banking hall of 48 Wall Street. The museum stayed there until December 2018. After that, the space became Will & Wall, a place for different events. In 2024, a producer announced plans to turn the lobby into a 550-seat theater for a circus-like show.
Importance
When 48 Wall Street opened, the bank's president said it showed the bank's goal to stay modern. A magazine called Real Estate Record wrote in 1927 that the building kept the "dignity and feeling" of New York City from the 1700s. Bankers Magazine said in 1929 that the "colonial feeling" was well shown inside and out.
The New York City Landmarks Preservation Commission officially named the building's outside a landmark in October 1998. 48 Wall Street was added to the National Register of Historic Places (NRHP) in 2003. It is also a key part of the Wall Street Historic District, which was created in 2007.
See also
 In Spanish: 48 Wall Street para niños
In Spanish: 48 Wall Street para niños
 | Kyle Baker |
 | Joseph Yoakum |
 | Laura Wheeler Waring |
 | Henry Ossawa Tanner |


