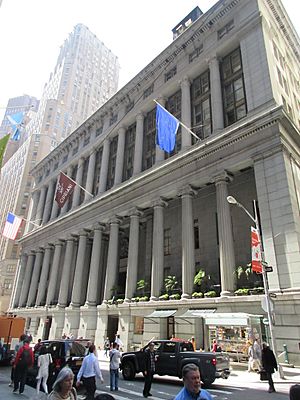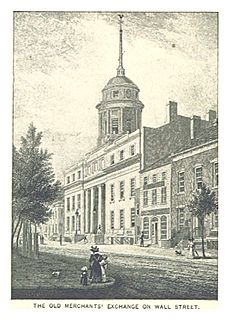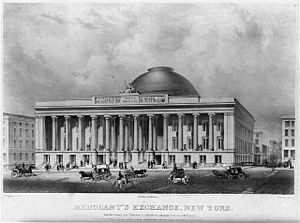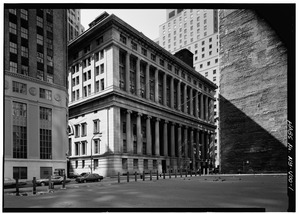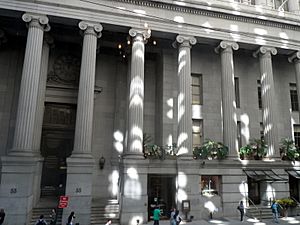55 Wall Street facts for kids
|
National City Bank Building
|
|
|
U.S. Historic district
Contributing property |
|
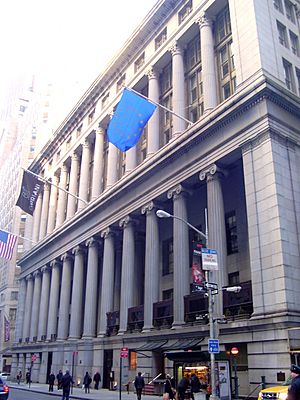
(2012)
|
|
| Location | 55 Wall Street Manhattan, New York City |
|---|---|
| Built | 1836–1841 1907–1910 (additions) |
| Architect | Isaiah Rogers (original) McKim, Mead & White (additions) |
| Architectural style | Greek Revival (original) Roman (additions) |
| Part of | Wall Street Historic District (ID07000063) |
| NRHP reference No. | 72000872 (NRHP listing), 78001875 (NHL listing) |
Quick facts for kids Significant dates |
|
| Added to NRHP | August 18, 1972 |
| Designated NHL | June 2, 1978 |
55 Wall Street is a famous eight-story building in the Financial District of Lower Manhattan, New York City. It stands between William and Hanover streets. The first three floors were built from 1836 to 1841. They were part of a four-story building called the Merchants' Exchange. Isaiah Rogers designed it in the Greek Revival style, which looks like ancient Greek temples.
Later, between 1907 and 1910, architects McKim, Mead & White made big changes. They removed the original top floor and added five new ones. The building's outside is made of granite. It has two rows of twelve tall columns, called colonnades, facing Wall Street.
Inside, there's a large banking hall shaped like a cross. It has a high, arched ceiling, tall Corinthian columns, and fancy marble floors and walls. This banking hall was one of the biggest in the United States when it was finished. It was later changed into a ballroom for events. The offices of National City Bank, which later became Citibank, were in the corners of this hall. The upper floors (fourth to eighth) were once offices but are now homes.
The Merchants' Exchange building was built after an older one burned down in the Great Fire of New York in 1835. 55 Wall Street was then used by the New York Stock Exchange and the United States Custom House. The Custom House later moved to a new building. After its expansion, 55 Wall Street was the main office for National City Bank from 1908 to 1961. Citibank owned the building until 1992. The top part became a hotel in 1998–1999. After the hotel closed in 2003, the upper floors became apartments in 2006.
The outside of 55 Wall Street was named a city landmark in 1965. Part of the inside was also named a landmark in 1999. The building was added to the National Register of Historic Places in 1972. It became a National Historic Landmark in 1978. It is also part of the Wall Street Historic District, a special area created in 2007.
About 55 Wall Street's Location
55 Wall Street takes up a whole block. It faces Wall Street to the north, Hanover Street to the east, Exchange Place to the south, and William Street to the west. Each side of the building is a different length.
The building is close to other important buildings like 48 Wall Street and 60 Wall Street. You can find the entrance to the Wall Street subway station right outside the building's northwest corner.
Building Design
55 Wall Street is eight stories tall and has a basement. It's made of the original three-story building and a five-story addition.
The first building was designed by Isaiah Rogers. It was built between 1836 and 1842. The original building had a large dome on top, which was about 124 feet (38 meters) high. This dome was a very noticeable part of the Lower Manhattan skyline back then.
Later, Charles Follen McKim and William S. Richardson from McKim, Mead & White were hired to make the building bigger. This happened between 1907 and 1910. They removed the dome and the original top story. Then, they added five new floors and a second set of columns. They also changed the main floor into a large banking hall.
Outside Look
The outside walls are made of large granite blocks. The front (north) and east sides have thirteen sections, called bays. Each bay usually has one window on each floor. The other sides have fewer bays.
There are different decorative bands and ledges, called entablatures and cornices, all around the outside. Two sets of columns face Wall Street. The other three sides do not have columns. Instead, they have flat, decorative columns, called pilasters, between the windows on the second and third floors. When the building was expanded, these pilasters were extended up to the seventh floor.
The Colonnades
The original building had twelve huge Ionic columns on the Wall Street side. Each column was made from a single piece of granite. These columns are about 30 feet (9 meters) tall and 4 feet (1.2 meters) wide. The second and third floors are set back behind these columns.
When McKim, Mead & White renovated the building, they added a second set of Corinthian columns above the original ones. These new columns were also made of granite. This arrangement, with Ionic columns below and Corinthian columns above, follows classic architectural rules.
Inside the Building
The original part of the building uses strong stone walls for support. The newer parts use a steel frame. The roof has a decorative edge and a low wall around it.
The inside of the building has a total area of about 241,000 square feet (22,400 square meters). Besides the main banking hall on the first floor, there were offices on the fourth to seventh floors. The eighth floor had facilities for staff. The entire inside was completely changed during the 1907–1910 renovation. The banking hall was designed to look like the waiting room of the old Pennsylvania Station. The rooms are decorated with marble, mahogany wood, and brass.
The Banking Hall
The banking hall is shaped like a cross. It is about 187 feet (57 meters) from west to east and 120 feet (37 meters) from north to south. When it was built, it was one of the largest banking halls in the U.S. You entered through two heavy bronze doors from Wall Street.
The room has a 60-foot (18-meter) tall ceiling with an 83-foot (25-meter) tall dome. Large 41-foot (12-meter) tall Corinthian columns support a decorative band that goes around the room. The room also has gray floors and walls, a ceiling with sunken panels, and delicate railings on the mezzanines (half-floors). Light gray stone and marble were brought from Europe for the columns and floors. Bronze chandeliers light the ceiling. The dome is decorated with 16 panels, showing compass directions and astrological signs.
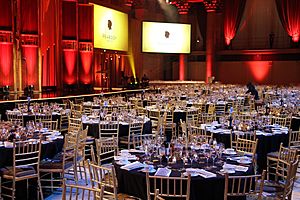
The banking hall also had a very large safe on the south side. It was 24 feet (7.3 meters) tall and 22 feet (6.7 meters) wide. This safe had a special system that would release hot steam if someone tried to break in! The safe was moved to the basement in 1957. There were also desks for bank tellers around the safe. Other parts of the hall had desks for bank officers.
Each corner of the banking hall had three stories of offices. The president's office suite was in the southeast corner. It had six rooms, including conference rooms and a fancy restroom. Pneumatic tubes and telegraph systems were used to send information between different bank departments.
Upper Floors
The fourth through seventh floors were rented out as office space. Elevators for these offices were in the northwest corner of the building. The fifth floor had three dining rooms for employees: one for officers, one for men, and one for women. It also had laundry and kitchen areas.
The eighth floor had an attic with facilities for bank staff. The building's janitor lived in a six-room apartment on this floor. There were also more dining rooms, a kitchen, and even an ice-cream room. Some areas were for the bank's library and a social club. Part of the eighth-floor patio could be used as an outdoor restaurant for employees.
Basement
The basement of 55 Wall Street once held jail cells. These were used by the United States Custom House to hold smugglers and spies between 1863 and 1899. There were 12 jail cells. Workers even found a cannonball, gunpowder, and old bombs in a wall. These were thought to be weapons for custom house employees during the New York City draft riots of 1863.
The large safe-deposit vault, which used to be on the main banking floor, is now in the basement. The concrete floor of the basement is 10 feet (3 meters) thick. The basement also has heating and cooling machines.
Building History
Merchants' Exchange Building
Before 55 Wall Street, there was an older building called the Merchants' Exchange. It was built between 1825 and 1827. It was designed in the Greek Revival style and had a tall dome. This building was used by merchants, a post office, the New York Chamber of Commerce, and the New York Stock Exchange. Sadly, it burned down in the Great Fire of New York in December 1835.
After the fire, a committee decided to build a bigger building on the same spot. Construction on the new building, designed by Isaiah Rogers, started in 1836. The huge granite columns for the building were brought by sea and pulled by oxen along Wall Street. The building was finished around 1841 or 1842. The Stock Exchange was located here until 1854.
Used by the Custom House
By 1861, the United States Custom House needed a bigger space. They decided to move into 55 Wall Street. This location was good because it was close to where gold was stored. The U.S. government rented the building in 1862 and later bought it three years later.
Many important people worked here. Chester A. Arthur, who later became a U.S. president, worked here in the 1870s. The famous writer Herman Melville also worked in the building as a ship inspector for 19 years.
Over time, the Custom House building became old and too small. In 1888, an official described it as "old, damp, ill-lighted, badly ventilated." This led to plans for a new custom house. In 1899, James Stillman, the president of National City Bank, arranged for his bank to buy 55 Wall Street. He wanted it to be the bank's main office.
National City Bank Era
Big Changes for the Bank
The U.S. Customs Service stayed in the building for eight years after the sale. National City Bank hired McKim, Mead & White in 1904 to expand the building. One of the architects, Stanford White, suggested making the building look like the Pantheon in Rome.
The Customs Service moved out in November 1907. Then, the big renovation began. This included replacing the fourth floor, adding four more floors, and completely rebuilding the inside. 55 Wall Street became the new home of National City Bank on December 19, 1908. Bank messengers carried $500 million in money from the old office to the new one in leather bags. A few days later, the building opened to the public.
How the Bank Used It
After the renovation, National City Bank's law firm, Shearman & Sterling, had offices on the upper floors. In 1917, Forbes magazine said that the bank at 55 Wall Street "does more business... than is done under any other nongovernmental banking roof on the face of the earth."
National City Bank merged with another bank in 1929, becoming even bigger. They built a new skyscraper next door at 20 Exchange Place. The two buildings were connected by a bridge. In 1955, National City Bank merged again and became First National City Bank.
In the 1950s, the main banking room at 55 Wall Street was restored. The huge safe-deposit vault was moved to the basement in 1957. In 1961, First National City Bank moved most of its operations to a new building on 399 Park Avenue. Four years later, in 1965, the outside of 55 Wall Street was named one of New York City's first official landmarks.
Even after the main office moved, 55 Wall Street remained an important bank branch. In 1976, First National City Bank was renamed Citibank. In 1983, part of the building's "air rights" (the right to build above it) were sold to help build the nearby 60 Wall Street. Citibank finally ended its branch banking at 55 Wall Street in 1992.
Later Uses of the Building
After Citibank left, 55 Wall Street was often used for filming movies and commercials. The large banking hall was empty, and many offices were vacant. The building appeared in ads for Cadillac and in films like Batman Forever and Die Hard with a Vengeance.
In 1996, real estate developer Donald Trump offered to buy the building. He thought it was a great deal. However, he didn't buy it. Instead, a company related to Credit Suisse First Boston bought it for $21.15 million. They wanted to turn it into homes or a hotel.
In 1997, a group led by the restaurant company Cipriani S.A. bought the building for $27 million. They planned to turn it into a luxury hotel. The hotel, called the Regent Wall Street Hotel, opened in 2000 with 144 rooms. The banking room became a ballroom and restaurant called Cipriani Wall Street.
After the September 11 attacks in 2001, the hotel was used as a relief center. However, it lost business and closed in 2003. The building was renovated again. In 2006, Cipriani turned the upper floors into luxury apartments (condominiums). The main banking floor, Cipriani Wall Street, still hosts events like the Peabody Awards.
Images for kids
See also
 In Spanish: Edificio National City Bank para niños
In Spanish: Edificio National City Bank para niños
 | Tommie Smith |
 | Simone Manuel |
 | Shani Davis |
 | Simone Biles |
 | Alice Coachman |


