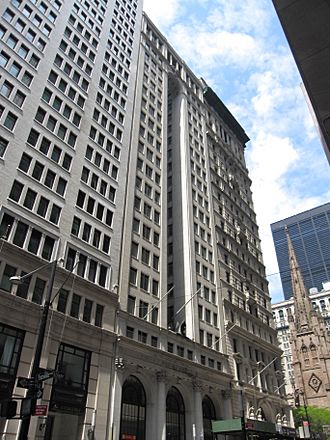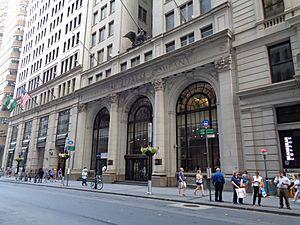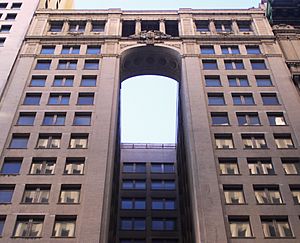65 Broadway facts for kids
Quick facts for kids 65 Broadway |
|
|---|---|
 |
|
| Former names | Railway Express Company Building, American Express Building, J.J. Kenny Company Building |
| Alternative names | Standard & Poors Building |
| General information | |
| Type | Office |
| Architectural style | Neoclassical |
| Address | 63-65 Broadway |
| Town or city | Financial District, Manhattan, New York |
| Country | United States |
| Coordinates | 40°42′26″N 74°00′45″W / 40.70722°N 74.01250°W |
| Construction started | 1916 |
| Completed | 1917 |
| Renovated | 1999 |
| Height | 232.59 feet (70.89 m) |
| Technical details | |
| Floor count | 21 |
| Design and construction | |
| Architect | Renwick, Aspinwall & Tucker |
| Designated: | December 12, 1995 |
| Reference #: | 1932 |
65 Broadway, once known as the American Express Building, is a tall office building in New York City. It stands on Broadway in the Financial District of Manhattan. This 21-story building was finished in 1917. It was designed in the Neoclassical style by James L. Aspinwall.
The building stretches from Broadway all the way to Trinity Place. A special feature of 65 Broadway is its "H"-shaped design. This shape creates open spaces called "light courts" between its sections. These courts help bring more light and fresh air inside.
The financial company American Express first used this spot in 1874. They bought the land in 1903 and built the current structure between 1916 and 1917. It was American Express's main office until 1974. After they moved, other companies like the American Bureau of Shipping and Standard & Poor's used the building. Today, the Chetrit Group owns it. In 1995, the building became an official New York City landmark. It is also part of the Wall Street Historic District.
Contents
Where is 65 Broadway Located?
The building is about 80 feet wide on Broadway and 76 feet wide on Trinity Place. It is 210 feet long between the two streets. The main sides of the building face Broadway and Trinity Place.
Other important buildings nearby include the Empire Building and Trinity Church. The 1 Wall Street building is to the east. The Adams Express Building is to the south.
You can find entrances to New York City Subway stations right outside 65 Broadway. There are stairs to the Wall Street station (4 and 5 train) near the Empire Building. An entrance to the Rector Street station (N, R, and W train) is on Trinity Place. The original plans for 65 Broadway included a direct entrance to the Rector Street BMT station.
How Was 65 Broadway Designed?
The firm Renwick, Aspinwall & Tucker designed 65 Broadway. James L. Aspinwall was the main architect. The Cauldwell-Wingate Company was the main builder. The building is sometimes called the American Express Building or the Standard & Poor's Building. 65 Broadway is also certified for its green building standards. This means it was built to be good for the environment.
The building has 21 stories and a basement. It has a lot of space inside, about 250,000 to 350,000 square feet. About 43,600 square feet is for shops and businesses. This commercial space is on the basement, first, mezzanine, and second floors.
What is the Building's Shape?
65 Broadway has an "H" shape. This means it has two "light courts" between its two main sections. One light court faces Broadway to the east. The other faces Trinity Place to the west. These courts help bring as much natural light and fresh air as possible into the offices. The "H" shape allows light courts on both main sides of the building. Older buildings often had a "C" shape, which only allowed a light court on one side.
The lobby used to have a small entry area with revolving doors. This area led to shops on one side and elevators on the other. This entry area was removed during a renovation in 2015.
What Does the Outside Look Like?
The outside of 65 Broadway is divided into three main parts. These parts are like a column: a three-story "base", a tall "shaft", and a three-story "capital" (top). This design was common for buildings built around the early 1900s. Both the west and east sides of the building are split into three vertical sections.
The Base of the Building
The base of the building is mostly made of granite. On the Broadway side, the base includes the first three floors. It has three large arched windows. These windows are set within a row of Corinthian columns. This design made the building look like a grand bank.
The main entrance was originally in the middle. It had double doors. Later, this was changed to a pair of double doors on the north side. Another set of double doors on the south side led to the shops. Above the second floor, there is a stone band. It once said "American Express Company" but was later changed to "J.J. Kenny Co., Inc.". The third floor has rectangular windows. It helps connect the lower floors to the rest of the building.
On the Trinity Place side, the base includes the basement, first, and second floors. The basement level has loading docks for deliveries. It also has three doors leading inside. The first and second floors above have large windows. These windows are divided into smaller panels, creating a grid-like pattern. Brick pilasters (flat columns) separate the windows.
The Upper Stories
The main part of the building, above the base, is made mostly of terracotta and brick. This section is 15 stories tall on the Broadway side and 16 stories tall on the Trinity Place side. The middle part of the building is set back. The outer sections rise straight up from the base. This creates the "H" shape on these floors.
The very top of the building is also made of terracotta. It does not have many fancy decorations. The 20th and 21st floors form a two-story tall colonnade (row of columns). Arched "bridges" on these top floors connect the "H" shaped sections. This creates a shape like the number "8". A large eagle, the symbol of American Express, is in the middle of each of these "bridges".
A Brief History of 65 Broadway
American Express started as a business that delivered mail and packages in 1850. By the late 1800s, they made most of their money from moving money and valuable items. In 1874, American Express moved its main office to 63-65 Broadway. These buildings were originally warehouses.
Building the New Headquarters
In March 1914, American Express announced plans for a new headquarters. The old brownstone buildings on the site were very old. They were torn down to make way for the new building.
The first plan was for a 32-story skyscraper. However, this plan was put on hold, possibly because of World War I. Also, there were many empty offices in the area.
Work on the building started again in 1916. The new plans were for a 15-story building. This shorter height likely followed new rules about building heights. The plans were later changed to the current 21 stories.
The new office building at 65 Broadway was mostly finished in April 1917. American Express planned to use most of the space. They would rent out the top six floors. By October 1917, almost all the floors were rented. The building became part of "Express Row" on lower Broadway. This was a group of express-mail companies located on the street.
What Happened After?
After 65 Broadway was built, the U.S. government combined all domestic express-mail companies. This was part of the World War I effort. American Express was one of the few companies that survived.
In 1930, American Express's banking part expanded into the first floor of 65 Broadway. The travel department moved to a smaller area. The Railway Express Agency, another company, moved out. This was a big change for the Wall Street area.
Other companies also had offices in 65 Broadway. These included J. & W. Seligman & Co., Moody's Investors Service, and National Investors Corporation.
In 1974, American Express announced they would move to a new building. They planned to sell 65 Broadway. The American Bureau of Shipping bought the building in 1977. They renovated it around 1979. A bronze bald eagle was even placed on top of the building. The Bureau later moved out in 1986 because they needed more space.
By 1994, Aetna bought the building. At that time, J. J. Kenny, a part of McGraw-Hill (now Standard & Poor's), was renting space there. McGraw-Hill then bought the building themselves and renamed it for Standard & Poor's.
Later, the Chetrit Group bought 65 Broadway. In 2016, they started renting out office space. In 2019, the building was valued at $152 million.
The New York City Landmarks Preservation Commission officially named 65 Broadway a New York City landmark on December 12, 1995. In 2007, it was also included in the Wall Street Historic District.
Images for kids
See also
 In Spanish: 65 Broadway para niños
In Spanish: 65 Broadway para niños
 | Kyle Baker |
 | Joseph Yoakum |
 | Laura Wheeler Waring |
 | Henry Ossawa Tanner |






