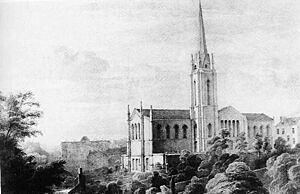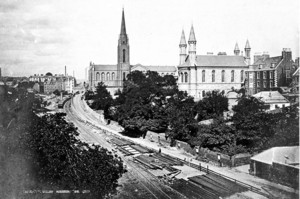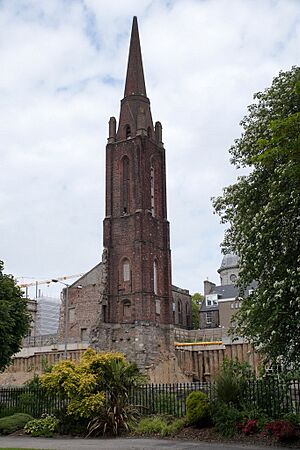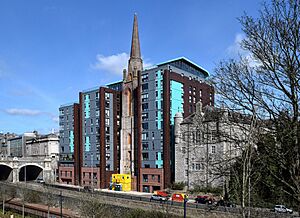Triple Kirks facts for kids
The Triple Kirks in Aberdeen, Scotland, were a unique building. They were built when the Free Church of Scotland (the Free Kirk) separated from the Church of Scotland (the Kirk) in 1843. This event was known as the Disruption of 1843. The Triple Kirks building actually held three separate churches inside, all sharing one tall spire. The East Free Kirk was finished in 1843, and the West Free Kirk and South Free Kirk followed in early 1844. Over time, from about 1966, the building was used less and less. It became mostly a ruin, but its famous spire remained standing. Many plans were made for the site. Eventually, a block of flats called "The Point" was built, with the old spire sticking out from the top. This happened after a government official said the spire had to be saved.
Contents
The Big Church Split of 1843
For more than 100 years, there was a big argument within Scotland's main Presbyterian church. The disagreement was about who should choose the church minister. Should it be the local landowner or owner of the church, known as a patron? Or should the people who attended the church (the congregation) get to decide?
For churches that were official parish churches, the landowner or town council usually had the right to pick the minister. They often did this without asking the congregation. But for other churches, the congregations had always chosen their own ministers.
In May 1843, about one-third of the ministers across Scotland decided to leave the Church of Scotland. They formed the Free Church. This meant they gave up their jobs and homes provided by the church. They started holding services wherever they could. Many church members stayed loyal to their ministers. They left their old church buildings, and new churches were built for them, paid for by the congregations themselves. The system where landowners chose ministers ended in 1874. The two church groups eventually reunited in 1929.
In Aberdeen, the town council was the patron for six parish churches. But since the Reformation, the council had always let the congregations choose their ministers. The other nine churches in Aberdeen already let their members choose. So, even though there wasn't a problem in Aberdeen, all fifteen ministers there left the Church of Scotland to support others. Ten new Free Kirks were built in Aberdeen. By 1851, only seven "established" churches were left, but all fifteen Free Churches were still active.
Building the Triple Kirks
People in Aberdeen knew the church split was coming. In April 1843, a local group bought an old weaving factory that had been empty since 1830. Just as the buyer left the estate agent's office, someone from the Church of Scotland arrived. They wanted to buy the factory to stop the Free Church from getting it!
The factory was torn down, and a famous Aberdeen architect named Archibald Simpson was hired. To save money, he designed one building to hold three separate congregations. These were from the East and West parts of the Kirk of St Nicholas and from the new South Church in Belmont Street. Many church members were expected to join the Free Church, so the new building needed to be big enough for everyone.
The three churches inside had completely separate areas. But they shared one tall spire, which was designed to look like the one on St. Elizabeth's Church, Marburg in Germany. The whole building was finished by early 1844.
The building cost £6,000, which was kept as low as possible. The walls were made of rough granite stones, some from the old factory. The spire was built from bricks that had been saved from other places. Even so, it turned out to be a magnificent building. The Aberdeen Herald newspaper, which was against the church split, wrote: "A group of three churches when viewed from Union Bridge has the look of a cathedral..."
The spire reached about 59 meters (190 feet) high from its base in the Denburn Valley. The building's style featured simple pointed arches and tall, narrow windows. The lower part had squared granite stones, while the upper parts used rougher granite. The red brick tower and eight-sided spire had soft sandstone decorations. The building was designed so that one section was the South Kirk, another was the East Kirk, and the main part was the West Kirk. The tower and spire were located in the southwest corner, between the south and west churches.
How the Churches Were Used
The churches were built on the east side of the Denburn Valley. This was a deep valley, about 10.5 meters (34 feet) deep, that ran through Aberdeen. In 1864, a railway line was built along the valley. This connected existing railways to the north and south. The tracks were laid on the east side of the valley. This meant that Denburn Road had to be moved closer to the church, passing far below the end wall of the West Free Kirk.
The West Free Kirk congregation worried their part of the building might collapse because of the railway. They moved to another church in the city. Eventually, the railway company bought the entire Triple Kirks building for £12,000. The East and South churches, who wanted to stay, bought back their parts of the building for £3,000 each. This meant they each made a profit of £1,000!
The West church then built a new building for themselves. But their congregation soon split into two groups. One group bought back the West church part of the Triple Kirks for £3,800. The other two churches helped them with £2,000. This part of the Triple Kirks was then called the High Free Church.
In 1890, the South church moved to a grand new building on Rosemount Viaduct. The East church bought the now empty South church section. They turned it into extra rooms for their church. In 1935, the High Free church also moved away. By 1966, the west part of the building was empty. In 1972, the East church congregation joined with the church on Rosemount Viaduct. They formed a new church called St. Mark's. This meant the Triple Kirks building was no longer used for religious purposes.
In 1952, a writer named John Betjeman wrote about Archibald Simpson's design:
"His greatest work is a brick tower and spire opposite the Art Gallery. The fact that it is in red brick makes it stand out, but not glaringly, among the grey granite of the rest of the city. How can I explain why this tall plain spire is so marvellous that only Salisbury is in my opinion its rival?"
Later Life and Changes
Even though the Triple Kirks building was listed as a very important historic building (a Category A listed building) in 1967, it still started to fall apart. In 1976, a company from London bought the site. They planned to keep the spire but build a shopping mall, restaurant, offices, and apartments around it. The local council liked this idea, but the Aberdeen Civic Society strongly opposed it, and they were successful.
By the 1980s, the east part of the building was turned into a bar called Simpson's Bar. It was later renamed the Triple Kirks. The upper floor became a dance school. The southern part of the building became unsafe and was torn down, except for three walls that were supported to keep them from falling. Many new building plans were suggested after this, including a seven-story office building.
An important government official, the Secretary of State for Scotland, stepped in and said the spire had to be saved. So, a new plan came up for a six-story office building with an underground car park, and the spire would be part of it. Then there was a plan for a five-story-high open space with the spire inside, lit up by lights. Another idea was to make it an architectural heritage center.
At one point, the developers and planners forgot what the building had originally been. They kept calling one part the "North Kirk," even though there never was one! More recently, around 2018, a building project for 347 student apartments was started. This was because there was less demand for offices. Before the end of 2018, the council approved a change. This change meant the apartments didn't have to be only for students. The council believed this change would "help bring new life to the city center."





