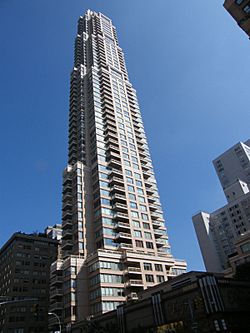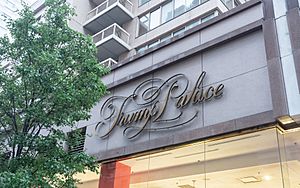Trump Palace Condominiums facts for kids
Quick facts for kids Trump Palace Condominiums |
|
|---|---|
 |
|
| General information | |
| Type | Residential |
| Coordinates | 40°46′03″N 73°57′43″W / 40.767485°N 73.961935°W |
| Construction started | April 1989 |
| Completed | 1991 |
| Height | |
| Roof | 623 ft (190 m) |
| Technical details | |
| Floor count | 54 |
| Design and construction | |
| Architect | Frank Williams and Associates |
Trump Palace Condominiums is a very tall building, known as a skyscraper, located in New York City. It stands 623 ft (190 m) high and has 54 floors. This impressive building was finished in 1991. It was designed by an architect named Frank Williams and his team. For 26 years, it was the tallest building in its area, the Upper East Side of Manhattan, until another building became taller in 2017. It is the 114th tallest building in New York City.
How Trump Palace Was Built
Before Trump Palace was built, a hospital called the New York Foundling Hospital was on this land. A businessman named Donald Trump bought the property in 1985. Some groups in the community tried to stop a very tall building from being built there. They also tried to make the building shorter than its planned 623 feet. However, these efforts were not successful.
Construction of Trump Palace began in April 1989. It was planned to be finished by 1991. The building cost about $185 million to build. Donald Trump had even thought about making the building bigger at first, and he decided not to include a movie theater inside it.
The Building's Unique Look
The Trump Palace tower is made of granite, a strong type of stone. Architect Frank Williams designed it to look like the Art Deco buildings from the 1920s and 1930s. These buildings often have a stylish, geometric look.
The New York Times newspaper gave the building a mixed review. They said that the central tower, which rises 54 stories, was a "skillful composition" of brick and glass. They liked how the windows and balconies were organized into neat lines. They also noted that the corner windows looked like "faceted gems." However, the newspaper also mentioned that Trump Palace "makes little effort to fit into its surroundings." It was designed to stand out in the city's skyline.
At the bottom of the tower, there are smaller, low-rise townhouses and a small open area called a plaza. These parts were included because of city rules about how buildings can be designed in certain areas.
See also
 In Spanish: Trump Palace Condominiums para niños
In Spanish: Trump Palace Condominiums para niños
 | Janet Taylor Pickett |
 | Synthia Saint James |
 | Howardena Pindell |
 | Faith Ringgold |


