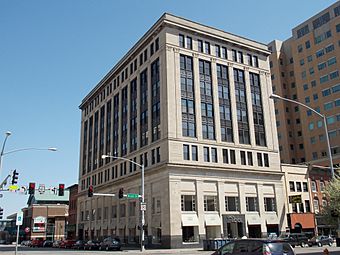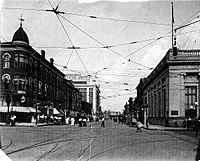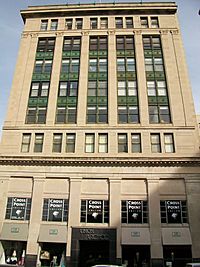Union Arcade facts for kids
Quick facts for kids |
|
|
Union Savings Bank and Trust
|
|
|
U.S. Historic district
Contributing property |
|
 |
|
| Location | 229 Brady St. Davenport, Iowa |
|---|---|
| Area | less than one acre |
| Built | 1915, 1924 |
| Built by | Hoggson Bros. (1924) Tunnicliff Construction Co. (1946) |
| Architect | Temple & Burrows |
| Architectural style | Classical Revival |
| Part of | Davenport Downtown Commercial Historic District (ID100005546) |
| MPS | Davenport MRA |
| NRHP reference No. | 83002520 |
| Added to NRHP | July 07, 1983 |
The Union Arcade is a cool apartment building in downtown Davenport, Iowa. It was first known as the Union Savings Bank and Trust. This building was added to the National Register of Historic Places in 1983.
It was originally built for a bank and other business offices. Even though the bank wasn't the biggest, it was important. It showed how well Davenport's money world was doing from 1900 to 1930. From 2014 to 2015, the building was updated into apartments. Now it's called the Union Arcade Apartments. In 2020, it became part of the Davenport Downtown Commercial Historic District.
Contents
What is the History of the Union Arcade Building?
Union Savings Bank started in Davenport in 1891. Around 1900, the bank moved to its spot on Brady Street. This spot used to be home to Davenport National Bank.
The first part of the building was finished around 1915. The top floors were added in 1924. This part cost $820,000 to build. The design was made by Temple & Burrows, an architecture firm from Davenport. Hoggson Brothers, a company from New York, built the 1924 addition.
How Did the Bank Grow and Change?
As the bank got bigger, it started to buy other banks in the city. In the 1920s, it joined with Davenport Savings Bank. It also merged with Scott County Savings Bank. After these mergers, it was renamed Union Savings Bank and Trust Company.
During the Great Depression, many banks struggled or closed. Union Savings Bank and Trust took over First National Bank. This happened just before the "Bank Holiday" in 1933. Other Davenport banks that survived included American Commercial and Savings Bank, Bechtel Trust Company, Northwest Davenport Savings Bank, and Home Savings Bank. However, Union Savings Bank and Trust did not reopen after the Bank Holiday.
When Did the Building Become Union Arcade?
In 1946, the old banking area was updated for $75,000. It was turned into two floors of shops. This is when the building got its new name, the Union Arcade. Kruse & Parish, a Davenport architecture firm, designed this change. Tunnicliff Construction Company did the building work. The upper floors continued to be used for business offices.
Rodney Blackwell bought the Union Arcade in late 2013 for $1.65 million. In March 2014, a big project began. The goal was to turn the building into 68 apartments. There would also be shops on the main floor. This project cost $16.65 million and finished in May 2015.
Three of the apartments are lofts. The rest are studios or have one or two bedrooms. The mezzanine (a floor between two main floors) became a lounge for residents. It also has a laundry room. The building kept its original marble floors in shared areas. Old mail chutes and historic doors were also kept to preserve its look.
What Does the Union Arcade Building Look Like?
The Union Arcade is a seven-story building. It is shaped like an "L". It mixes two styles: Neoclassical and Chicago Commercial Style. The building stands about 125 feet (38 meters) tall.
The main front of the building faces Brady Street. Another side faces East Third Street. It is built from limestone and has a limestone base. The Neoclassical details are mostly on the street level. This part was built around 1915. When it was first built, it had columns in the Ionic order on the Brady Street side. On the north side, the columns are pilasters (flat columns) with the Corinthian order.
The upper floors were built nine years after the lower part. This is where you can see the Chicago Commercial Style. The windows are stacked in pairs. They are placed between vertical piers (supports). Decorative metal panels called spandrels separate the windows. The very top of the building has a heavy cornice (a decorative molding).
Kruse & Parish was the architecture firm that changed the building's storefront. They made it work as the Union Arcade. It's likely that the Ionic columns were removed at this time. The mezzanine level, which connects the lower and upper parts, was also added then.
Images for kids






