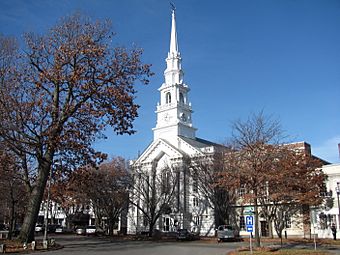United Church of Christ in Keene facts for kids
Quick facts for kids |
|
|
United Church of Christ in Keene
|
|

United Church of Christ in Keene
|
|
| Location | 23 Central Sq., Keene, New Hampshire |
|---|---|
| Area | less than one acre |
| Built | 1786 |
| Architect | Multiple |
| NRHP reference No. | 82001671 |
| Added to NRHP | March 09, 1982 |
The United Church of Christ in Keene is a very old and important church. You might also hear it called The First Church or the Church at the Head of the Square. It stands at 23 Central Square in Keene, New Hampshire, USA. This church was first built way back in 1786. Over the years, it was moved and changed to look even grander. Today, it's a famous building and a key landmark in downtown Keene. The church and its nearby building, called the parish house, were added to the National Register of Historic Places in 1982.
Contents
What the Church Looks Like
The United Church of Christ in Keene is a very noticeable building in downtown Keene. It sits on the north side of Central Square. The front of the church is beautifully decorated. The main entrance is in the middle, inside a rounded arch. This arch is part of a section that sticks out from the building.
A Look at Its Design
In front of this sticking-out section are tall, fluted columns. These are called Corinthian columns, known for their fancy tops. On either side of this section, on the flat wall, are paired pilasters. These look like flat columns. All these columns and pilasters rise up to a decorative band called an entablature and a fancy molding called a cornice. A tall tower, about 130 feet (40 meters) high, rises from the church. It has five different levels before reaching its spire and cross at the very top.
The Church's Journey Through Time
The oldest part of this church is its wooden frame. This frame was built in 1786. It was originally a 50 by 70 foot (15 by 21 meter) structure. This was the town's fourth meeting house.
Early Beginnings and First Moves
In 1828, the meeting house was turned around and moved. It ended up very close to where it is today. At that time, a new front was added. This new front had a Greek Revival style, which looks like ancient Greek temples. It included Doric columns, which are simpler than Corinthian ones. The tower and steeple were also added then. These changes were likely inspired by the building of the Third Fitzwilliam Meetinghouse a few years earlier.
Later Changes and Rebuilding
In 1859-1860, the church was moved again. This time, it was a short distance to make space for a larger main worship area, called a sanctuary. This new design was created by a company from Worcester, Massachusetts, called Boyden & Ball. The outside of the building has not changed much since then. The steeple you see today was rebuilt using old photographs. The original steeple was knocked down by a big storm, the New England Hurricane of 1938. In 1924, a two-story brick building, called a parish house, was built right next to the church.
See also
 | Jackie Robinson |
 | Jack Johnson |
 | Althea Gibson |
 | Arthur Ashe |
 | Muhammad Ali |



