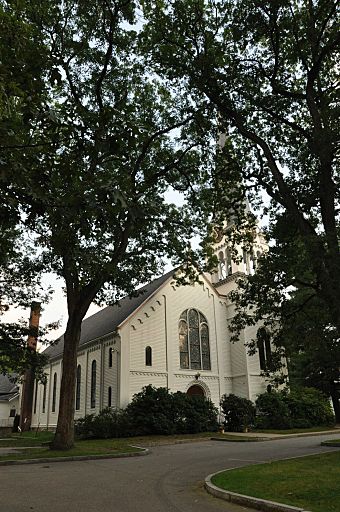United Parish of Auburndale facts for kids
Quick facts for kids |
|
|
Auburndale Congregational Church- United Parish of Auburndale
|
|
 |
|
| Location | 64 Hancock Street, Auburndale, Newton, Massachusetts |
|---|---|
| Built | 1857 |
| NRHP reference No. | 86001769 |
| Added to NRHP | September 4, 1986 |
The United Parish of Auburndale, once known as the Auburndale Congregational Church, is a special old church located at 64 Hancock Street in the Auburndale area of Newton, Massachusetts. It was built in 1857 and has been made bigger many times. This church is a great example of Romanesque architecture built with wood in the region. It was added to the National Register of Historic Places on September 4, 1986, which means it's an important historical building.
History of the Church
The Auburndale Congregational Church started in 1850. The main part of the church building was finished in 1857. It was designed by an architect named Charles Edward Parker, who lived nearby.
In 1862, the church's tall spire was blown down by strong winds. It was rebuilt soon after. The main part of the church, called the nave, was made longer in 1878. That same year, a small chapel was added.
The church added a porch on its south side in 1880. The chapel was made even bigger in 1892. Later, in 1950, a small office area was added to the building.
The church has a very old organ from 1870. It was made by E.&G.G. Hook. This organ was fixed up and made larger by George Bozeman Jr. in 1972.
The church congregation as it is today was formed in 1980. This happened when the original church joined with the Centenary United Methodist Church. This type of joining is called a federated congregation. Now, the church is connected to both the United Church of Christ and the United Methodist Church.
What the Church Looks Like
The church is in the southern part of Auburndale village. It is in a neighborhood with homes, close to Lasell Junior College. The church stands on the corner of Hancock Street and Woodland Road. Its front door faces Hancock Street.
It is a long building made of wood, with one story. It has a pointed roof and its outside walls are covered with clapboard siding. A tall, square tower rises from the front right corner of the church.
The tower has three levels. Each level has round-arch windows and openings for bells. At the very top of the tower is a steeple with a slate roof. The main entrance is in the middle of the front of the church. Above the entrance is a large, beautiful stained-glass window with a round arch.
Most of the church's windows have round-arch tops. The walls between the windows are decorated with flat, column-like shapes called pilasters. The edges of the roof and the pointed parts of the gables have decorative trim. The porch on the south side of the church has fancy decorations from a later time.
Community Activities
Besides holding weekly church services, the United Parish of Auburndale is very active in the community. The church helps with several fundraisers and community service projects.
Every October, the church hosts an annual pumpkin patch fundraiser. This is a fun way for people to get pumpkins and support the church. The church also holds an auction every two years. The most recent auction took place in April of 2024.
See also



