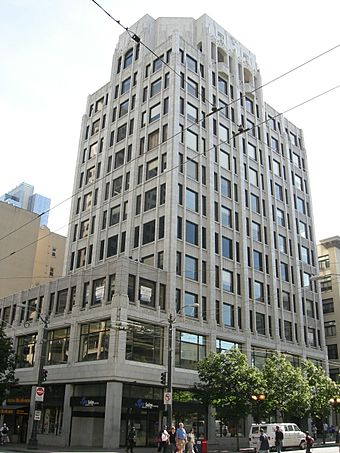United Shopping Tower facts for kids
|
United Shopping Tower
|
|
 |
|
| Location | 217 Pine St. Seattle, Washington |
|---|---|
| Built | 1929, 1939,41 (additions) |
| Architect | Henry Bittman |
| Architectural style | Art Deco, neo-Gothic |
| NRHP reference No. | 80004004 |
Quick facts for kids Significant dates |
|
| Added to NRHP | August 18, 1980 |
The Olympic Tower is a historic 12-story building in Seattle, Washington. It has had many names over the years, starting as the United Shopping Tower. Later, it was called the Northwestern Mutual Insurance Building and the Olympic Savings Tower.
This building is special because it's listed on the National Register of Historic Places. It was first built in 1929. The architect, Henry Bittman, also designed parts added to the building in 1939.
The tower is made of strong reinforced concrete and terra cotta (a type of baked clay). It has many large windows that let in lots of natural light. When it was built, people said it had more glass than any other building in Seattle!
Originally, the building was meant to be a unique shopping center. Each floor would have a different store, and there was even a tea room planned for the tenth floor. It was one of the first indoor shopping centers in the Pacific Northwest. There were even plans for a putting green (a small golf area) on the roof of the second floor!
However, this "vertical retail" idea didn't work out, especially with the Great Depression happening. So, in 1932, the building became offices for the Northwestern Mutual Insurance Company. Later, it was home to the Olympic Savings Bank. Today, it holds offices and apartments. The building became a Seattle Landmark in 1987.
Contents
A Look Back: The Tower's History
How the Tower Was Planned
In late 1928, a company called United Shopping Tower Inc. bought the land where the old Melrose Hotel stood. They announced plans for a new $700,000 retail tower. It would be ten, then later twelve, stories tall. The idea was for each floor to have a special store, with a tea room at the very top.
Building the Tower
Work began on December 3, 1928, by tearing down the old Melrose Hotel. That hotel had a long history itself! It was built in 1890 and moved in 1901 to make way for the central post office.
The architect, Henry Bittman, hired Hendrickson & Alstrom to build the tower. Much of the outside was made with beautiful terracotta from the University Brick & Tile Company. Construction started in January 1929 and was mostly finished by late August.
Some of the first businesses to move in included a discount department store in the basement. A photography studio also leased most of the twelfth floor.
Opening Day for the Public
The building unofficially opened on October 26, 1929, with the Bargain Basement store. The official grand opening was on November 2, 1929. The lobby was fancy, with marble and mahogany wood. It had display cases for the different stores.
The building also had two fast Otis elevators, decorated with marble and bronze. A very cool feature was a rooftop garden on the twelfth floor balcony. It had tall plants and shrubs, which you could even see from the street!
Later in 1929, a radio station called KPBC (which later became KIRO) opened a new studio in the building.
Becoming the Northwestern Mutual Insurance Building
The idea of shopping on different floors didn't work well, especially during the Great Depression. People weren't spending much money, and stores needed to be easy to reach.
In December 1932, a big insurance company, Northwestern Mutual Fire Association, rented most of the empty space. They renamed the building the Northwestern Mutual Insurance Building. After some updates, the company moved its offices there in February 1933.
The building was originally planned to have a tall mast on top. This mast was finally built in 1937. From 1939 to 1940, a 60-foot (18 m) spire on the mast was used as a light-up "thermometer." It showed how much money Seattle's Community Campaign fund had raised. Different sections would light up as more money was donated. The lights at the very top showed when the final goal was reached! The mast was removed in 1971 because it needed too much repair.
In 1939 and 1941, the building was expanded to make more room for the insurance company and other businesses. During World War II, the entire second floor was used as an Induction Center for men joining the military.
The Olympic Tower Today
In 1974, Northwestern Mutual changed its name and moved most of its offices. The building was then called the "Insurance Building" for a short time.
In 1979, Olympic Savings & Loan Association bought the building. They did a lot of work to fix up the inside and outside. They cleaned the facade (the front of the building) and updated the systems. After this restoration, the building was added to the National Register of Historic Places in 1980.
In 1980, the building became the headquarters for Olympic Savings and was officially renamed the Olympic Tower. It even had a bank branch on the ground floor. After Olympic Savings closed in 1993, a company from Singapore bought the tower. Today, it is owned by Olympic Tower LLC and has offices and condominiums (apartments).
Images for kids
See also
 | Emma Amos |
 | Edward Mitchell Bannister |
 | Larry D. Alexander |
 | Ernie Barnes |



