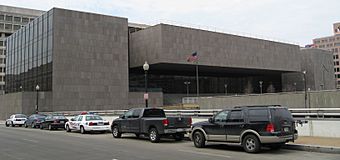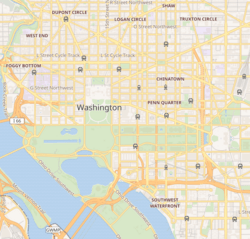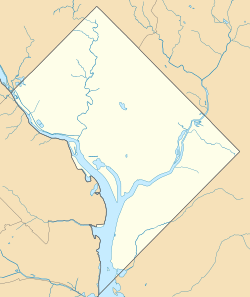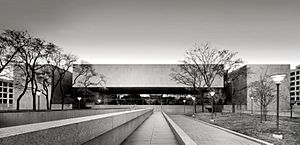United States Tax Court Building facts for kids
Quick facts for kids |
|
|
United States Tax Court Building
|
|

View from the northeast angle
|
|
| Location | 400 Second Street, NW, Washington, D.C. |
|---|---|
| Built | 1974 |
| Architect | Victor A. Lundy |
| NRHP reference No. | 08000821 |
| Added to NRHP | August 26, 2008 |
The United States Tax Court Building is a special kind of courthouse in Washington, D.C.. It's where the United States Tax Court works. This court helps people and the government sort out disagreements about taxes.
The building was finished in 1974. It sits on a whole city block, surrounded by D Street, E Street, Second Street, and Third Street. It's a very important building for the U.S. government.
Contents
Building History: How It Was Built
Choosing the Architect and Design Ideas
In 1965, government leaders picked Victor A. Lundy to design the building. He was known for his unique and modern designs. They trusted him to create a special building.
His design followed new rules for federal buildings. These rules, made in 1962, aimed to make government buildings look strong and important. They wanted buildings to show the "dignity, enterprise, vigor, and stability of the American Government."
Finding a Home for the Tax Court
Before this building, the Tax Court was in another building that became too crowded. By the 1950s, people wanted the court to have its own space. This would help keep the court separate from other government branches.
In 1962, the Secretary of the Treasury asked for money to design a new building. The General Services Administration (GSA), which manages government buildings, set aside funds for the project.
Construction and Completion
In 1966, the GSA approved Lundy's design. It featured strong ends and a central part that seemed to hang in the air. However, building was delayed because of the Vietnam War.
Finally, construction began in 1972. The building was officially opened on November 22, 1974. This date was special because it was 50 years after the law that created the court. The outdoor plaza was finished a few years later, in 1981.
Lundy's design was so good that it won an award in 1972!
Architecture: A Unique Design
Breaking Apart a Block
Victor Lundy, the architect, said he "taken a monolithic block and broken it apart." This means he took a big, solid shape and divided it into different parts. The building looks very modern and bold.
It's considered one of the best examples of Modernism in government buildings. A famous critic from The New York Times called the plans "progressive" and "contemporary." She said it fit Washington's classic style while also being very modern.
How the Building Looks
The building looks like a cube that has been split into four sections. There's a dramatic courtroom section that sticks out over the front entrance. Office sections are on each side and at the back. All these parts sit on a single-story base.
The building is covered in special granite from Georgia and bronze-colored glass. Lundy used these materials and the spaces between the sections to make the building look unique.
Clever Engineering and Inside Spaces
Lundy used advanced engineering to create his design. Steel cables hidden in the walls and six thin columns support the huge 4,000-ton courtroom section that hangs over the entrance. This was a big engineering achievement!
Inside, there's a tall, four-story central hall called the Hall of Justice. Light comes in from a special roof at the top. The walls are made of concrete and glass. The floor is covered with the same granite used outside.
The courtrooms are on the third floor. A large main courtroom has a curved wall and a semi-circular judges' bench. These rooms are decorated with wood panels.
The Outdoor Plaza
Lundy also designed the plaza outside the building. It has a reflecting pool and landscaped areas. This formal design leads up to the large stairs at the building's entrance.
Important Dates for the Building
- 1924: The law that created the U.S. Board of Tax Appeals (now the Tax Court) was passed.
- 1966: Lundy's design for the building was approved.
- 1972: The building won an award for its design.
- 1972–1974: The U.S. Tax Court Building was built.
- 1974: The building was officially opened.
- 1981: The outdoor plaza was finished.
Quick Facts About the Building
- Location: 400 Second Street, NW
- Architect: Victor A. Lundy
- Built: 1972–1974
- Style: Modern (Formalism)
- Main Materials: Granite and bronze-tinted glass
- Special Features: The courtroom section that sticks out, the Hall of Justice, and the outdoor plaza.
- Much of the information on this page came from the U.S. General Services Administration, a part of the United States government.
 | Anna J. Cooper |
 | Mary McLeod Bethune |
 | Lillie Mae Bradford |





