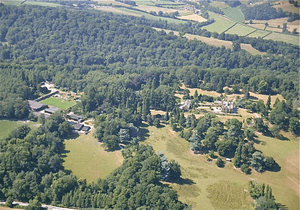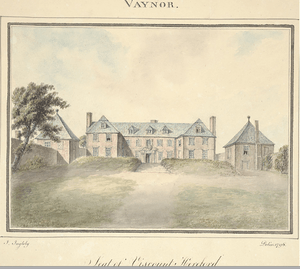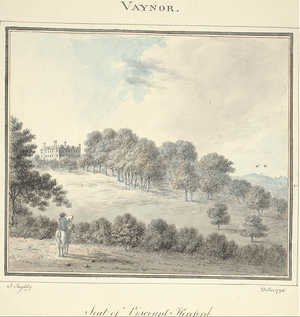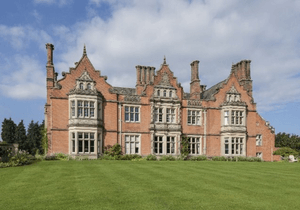Vaynor Park facts for kids
Quick facts for kids Vaynor Park, Vaynor, Berriew |
|
|---|---|
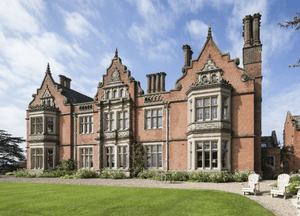
Vaynor, Berriew
|
|
| Built | mid 15th Century |
| Rebuilt | c1640 |
| Restored | 1840–1853 |
| Architect | Thomas Penson |
| Architectural style(s) | Red brick with stone dressings and slate roof |
|
Listed Building – Grade II
|
|
| Official name: Cadw Building ID: 7689 | |
| Designated | 26 October 1953 |
| Lua error in Module:Location_map at line 420: attempt to index field 'wikibase' (a nil value). | |
Vaynor Park is an old country house located in a beautiful park. It stands on high ground near the village of Berriew in Powys, Wales. The house was first built in the mid-1400s. It was then largely rebuilt with bricks around 1640. Later, between 1840 and 1853, it was updated by an architect named Thomas Penson.
Contents
Who Owned Vaynor Park?
The first large house at Vaynor Park was built in the 1400s. A famous poet from that time, Guto'r Glyn, even wrote about it.
The Price Family and George Devereux
In the 1570s, Arthur Price bought the house. He was a Member of Parliament for Montgomery Boroughs. This meant he was chosen to represent the area in the country's government.
Later, the house went to his granddaughter, Bridget. She married George Devereux in 1633. George Devereux was an important person in the area. He also became a Member of Parliament for Montgomery. This was during a time called the Long Parliament, which was a very long meeting of Parliament.
George Devereux was involved in the English Civil War. He supported Parliament against the King. He later became a sheriff, which is a high-ranking law enforcement officer. It is thought that he built the brick house we see today around 1640.
Vaynor Park was one of only a few big brick houses built in the county at that time. Drawings from the 1700s show the back of the house with two floors and several gables (the triangular parts of a wall under a sloping roof). The front of the house had a central part with wings on the sides.
Later Owners and the Devereux Family
After George Devereux passed away, the house went to his grandson, Price Devereux. Price also became a Member of Parliament. He later inherited the title of Viscount Hereford in 1700.
After his son, the 10th Viscount, died in 1748, the Vaynor Park property was given to a lawyer named Robert Moxon. In 1793, Robert Moxon's nephew left the house to his sister Ann and her husband, John Winder. Since then, the house has stayed in the Corbett-Winder family.
John Ingleby's Drawings of Vaynor Park
Thomas Pennant's From Downing to Montgomery and Shrewsbury in July 1776. pg. 380
On the left is the house of Vaynor, once the property of the Prices; but, by marriage of the heiress , in the last century, to George Devereux, Esq; was transferred to the Viscounts Hereford. But on the death of Price Devereux, tenth of that honor, was , by will, alienated to persons foreign to the name and blood.
1990
In 1776, a writer named Thomas Pennant visited the area. He later asked an artist named John Ingleby to draw houses and churches in Montgomeryshire. These drawings are now kept at the National Library of Wales.
Ingleby made two drawings of Vaynor Park. One drawing even shows him on horseback, sketching the house! His drawings show the house looking out onto a courtyard. Some parts of the buildings that were there in his time have since been removed.
How Thomas Penson Rebuilt Vaynor Park
In the early 1800s, the Winder family wanted to rebuild Vaynor Park. They looked at plans from different architects. One architect, Thomas Hopper, even suggested a grand Gothic style.
However, John Lyon Winder chose a more modest plan by Thomas Penson. Penson was the county surveyor for Montgomeryshire. His plan kept more of the original inside parts of the house.
Penson chose a "Jacobean" style for the house. This style was popular in the 1600s and featured rich decorations. He added new windows and gables to the outside. He also added a fancy carved porch. The chimneys were rebuilt to be tall and brick, a style seen in many houses on the estate.
Inside, Penson changed the layout of the rooms. But he kept many of the beautiful old decorations from the late 1600s. For example, the hall has a carved fireplace mantel from that time. The library has a plaster ceiling and lovely wooden details designed by Penson. The drawing and dining rooms also have ceilings designed by him.
The house stands at the east side of a courtyard. The old gatehouse and stables were also updated by Penson. He added three gables facing the house. A very decorative front entrance was added later, in 1853, by Samuel Pountney Smith.
Images for kids
 | Emma Amos |
 | Edward Mitchell Bannister |
 | Larry D. Alexander |
 | Ernie Barnes |


