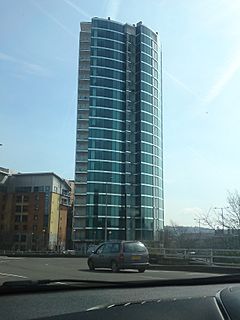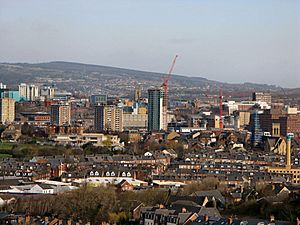Velocity Tower facts for kids
Quick facts for kids Velocity Tower |
|
|---|---|

Velocity Tower at current height of 66m in April 2010
|
|
| General information | |
| Status | Complete |
| Type | Residential |
| Location | The Moor Gateway, Sheffield, South Yorkshire |
| Coordinates | 53°22′27″N 1°28′41″W / 53.374164°N 1.478037°W |
| Construction started | 2006 |
| Completed | 2009-2010 |
| Opening | December 2008 |
| Cost | Unknown to date |
| Owner | Velocity Tower |
| Management | Velocity Management |
| Height | |
| Roof | 92 m (302 ft) (Estimate) |
| Top floor | 88 m (289 ft) (Estimate) |
| Technical details | |
| Floor count | 30 (22 currently erected) |
| Design and construction | |
| Architect | AXIS Architecture |
| Developer | Velocity Living |
Velocity Tower is a tall building in Sheffield City Centre, South Yorkshire, England. It's located near the main Inner Ring Road and looks over Ecclesall Road. This building was actually a new version of an earlier plan called 'Eclipse'.
Contents
The Original Plan: Eclipse
Before Velocity Tower, there was a plan for a building called 'Eclipse'. This project was by a company called Cala Developments. The first designs were made by Broadway Malyan architects.
The 'Eclipse' plan was for a 22-storey tower. It would have been a dark grey color. There was also a smaller, 12-storey section made of brick. Together, these parts would have created 263 new apartments.
Cala Developments sold many apartments even before building started. However, in 2005, they decided that the economy wasn't good enough. So, they stopped the project and sold the land. This caused some worry for the people who had already bought apartments.
Building Velocity Tower
In 2007, a company called Velocity Estates took over the project. They decided to change the design a bit. The new plans were made by AXIS Architecture, a company based in Sheffield.
The biggest change was the outside of the building. Instead of brick, it would have a modern, shiny glass cladding. The ground floor was also made taller. To make the building more eco-friendly, they added wind turbines on the roof.
Construction began in 2007. They used the original building permission from the 'Eclipse' project. But, they also asked the City Council for new permission to change the building's look.
Changes to the Tower's Height
On March 6, 2008, Velocity Estates asked if they could build the tower even taller, up to 36 storeys. But the Sheffield Council said no. They felt that a building that tall would look too big and out of place in the city's skyline.
So, the plans were changed again. The tower would be 30 storeys high. The smaller section of the building, facing west, was also made shorter, only 5 floors. To make up for this, the new plans included a second, smaller tower. This second tower would be 17 storeys tall and would be built at the end of the shorter wing. The council approved these new plans on September 9, 2008.
By November 23, 2008, the large construction crane was taken away from the Velocity Tower site. The main building stopped at 22 storeys, even though 30 were planned. As of August 2009, the second tower and the wing were just unfinished concrete frames.
Opening the Doors
Even though Velocity Tower was not fully finished, it opened in December 2008. People who wanted to rent apartments could start moving in.
 | Emma Amos |
 | Edward Mitchell Bannister |
 | Larry D. Alexander |
 | Ernie Barnes |


