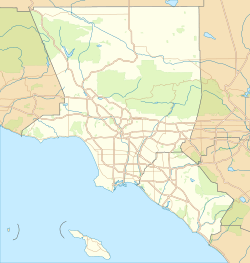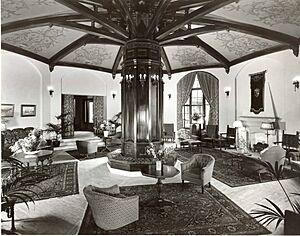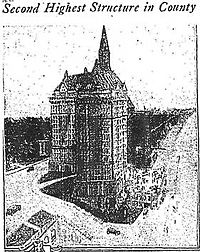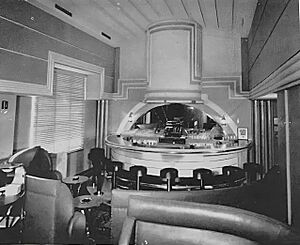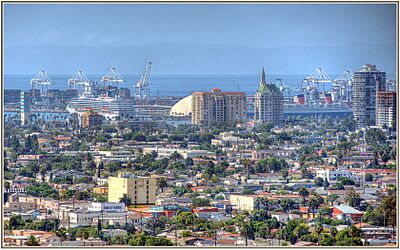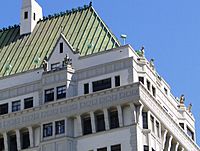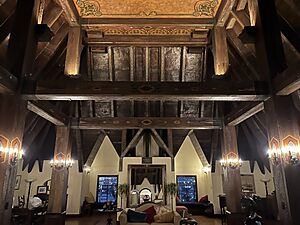Villa Riviera facts for kids
Quick facts for kids |
|
|
Villa Riviera
|
|
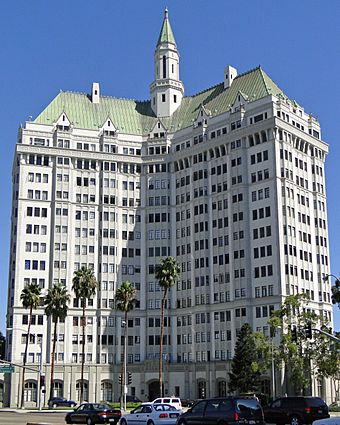 |
|
| Location | 800 East Ocean Boulevard, Long Beach, California |
|---|---|
| Built | 1928 |
| Architect | Richard D. King |
| Architectural style | French Châteauesque, Gothic Revival |
| Website | https://www.villariviera.net/ |
| NRHP reference No. | 96000778 |
| Added to NRHP | July 25, 1996 |
The Villa Riviera is a famous historic building located on Ocean Boulevard in Long Beach, California. It was built in 1928 as a luxurious apartment building where people could "own their own" units. These apartments offered many services, just like a fancy hotel, including maid service, valets, and doormen.
When it was finished, the Villa Riviera was the second-tallest building in Southern California until 1955. It was also the tallest private building in the region. People often call this 16-story building Long Beach's "most elegant landmark." It has helped define the city's skyline for many years. In 1996, the Villa Riviera was added to the National Register of Historic Places. Today, it is a condominium building with about 134 homes, including three special penthouse apartments at the very top.
Contents
Villa Riviera's Unique Design
The Villa Riviera was built in 1928 and cost $2.75 million. It stands 16 stories tall and features a beautiful French Gothic style. The building has a strong steel frame and a steep, green copper roof.
Architectural Details and Features
The architect, Richard D. King, designed the building. He even won an international award for his "Tudor Gothic" design. One of the most interesting parts of the building is its fierce-looking grotesques. These are carved stone figures that look like animals or mythical creatures. They are placed along the higher parts of the building. You can see bears, cougars, eagles, and winged chimeras (creatures with a wolf's head and a bird's body). They watch over the city and ocean from the 16th-floor balconies.
The Villa Riviera also had many luxurious features when it first opened. These included a lovely roof garden, a grand lobby called the "Umbrella Room," and fast elevators. It even had a garage for 100 cars with a special elevator for valets to use. Residents also enjoyed a private beach and a food stand.
A Look Inside the Luxury Apartments
The building was originally designed for people to own their apartments. A brochure from 1928 described the Villa Riviera as unique. It blended Tudor Gothic, French, and Italian styles into a graceful design. The brochure promised that the building would offer "every comfort, luxury and modern convenience." It was meant to feel like the finest hotel or a perfectly appointed home.
When it was completed, the Villa Riviera stood 277 feet tall. Only Los Angeles City Hall was taller in the region. It remained the second-tallest building in Southern California and the tallest private building until the 1950s.
Villa Riviera's History
Soon after the Villa Riviera opened, the Great Depression began. This was a time when the economy was very bad, and many people couldn't afford luxury apartments. Some original owners had to give up their homes. The company that held the building's mortgage took over management and rented out many apartments.
Surviving the 1933 Long Beach Earthquake
In 1933, a strong earthquake hit Long Beach. The 6.4-magnitude quake caused a lot of damage to many buildings in Southern California. However, the Villa Riviera, despite being so tall, did not suffer serious structural damage. This was because it was built with a very strong design.
The building's steel frame was designed by McClintic-Marshall, a leading engineering firm. They used 1,000 tons of steel, which was more than required at the time. They also used a new, stable foundation method. This made the Villa Riviera one of the earliest skyscrapers designed to be safe from earthquakes. McClintic-Marshall also designed other famous structures, like the Empire State Building and the Golden Gate Bridge.
After the earthquake, a newspaper reported on the reactions of the people inside the Villa Riviera. Many residents, including high-ranking Navy officers, rushed out into the street. But the building held strong, only getting a few cracks and some fallen plaster.
New Additions and Famous Residents
In 1934, after Prohibition ended, the Villa Riviera added a new cocktail bar. It was next to the Villa Riviera Cafe, which served breakfast, lunch, and dinner. The bar had a cool art deco style. Today, this space is a barber shop. Another addition was the "Oceanic Club" on the 15th floor, where people could dance. This space is now privately owned.
In 1937, silent film star Norma Talmadge and her ex-husband, Joseph M. Schenck (who was president of 20th Century Fox), bought the building. This was a very big real estate deal at the time. Norma Talmadge even lived in the penthouse for a while.
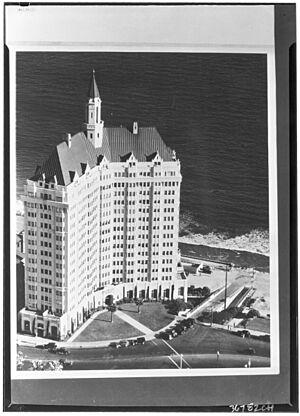
The "Home of Admirals"
Since 1932, when the U.S. Navy brought its Pacific Fleet to Long Beach, the Villa Riviera became known as the "Home of Admirals." Many senior officers from the United States Pacific Fleet lived there. During World War II, the turret-like tower at the top of the building was even used by the Navy to spot enemy ships off the coast.
In 1955, the Morris Hotel chain bought the building. They soon changed it back to its original use as an "own-your-own" cooperative building. However, they kept some hotel services like the cocktail lounge, beauty salon, coffee shop, dining room, and valet service for the residents.
Miss Universe and Modern Changes
The first Miss Universe Pageant was held in Long Beach in 1952. The Villa Riviera was a backdrop for many photos and parades. Marine Corps and Navy officers even escorted the contestants.
In 1969, the city declared the Villa Riviera a fire hazard. After the building fixed the problems, it was cleared in 1971. In 1991, the building was converted into condominiums, which is how it is used today. In 1996, it was officially added to the National Register of Historic Places.
In 2007 and 2008, the building underwent a $4 million renovation. This included restoring some historical parts, like replacing six of the original grotesques that had been removed.
The Restored North Penthouse
In 2022, the Villa Riviera's North Penthouse was beautifully restored to its original 1928 look. This penthouse was originally owned by Clyde and Jessie McWhinney. They bought three penthouse apartments and combined them into one huge, custom home.
The architect, Richard D. King, designed this grand penthouse. It included three bedrooms, five bathrooms, maid's quarters, a living room, dining room, study, two kitchens, and an "Amusement Room" with a Wurlitzer Pipe Organ. Over the years, the Amusement Room was used in different ways, including as a nightclub and an event space. Luckily, its original features, like the two-story ceilings, stenciled beams, and fireplace, were preserved. The rest of the North Penthouse has been redesigned to match the amazing Gothic Revival style of 1928.
See also
 | Percy Lavon Julian |
 | Katherine Johnson |
 | George Washington Carver |
 | Annie Easley |


