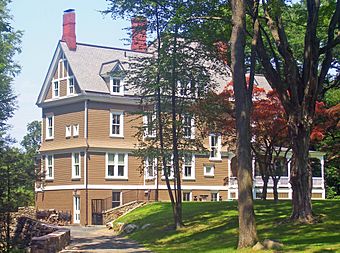Walker House (Garrison, New York) facts for kids
Quick facts for kids |
|
|
Walker House
|
|

East (front) elevation and south profile, 2008
|
|
| Location | Garrison, NY |
|---|---|
| Area | 4 acres (1.6 ha) |
| Built | 1885 |
| Architectural style | Queen Anne |
| MPS | Hudson Highlands MRA |
| NRHP reference No. | 82001256 |
| Added to NRHP | November 23, 1982 |
The Walker House is a beautiful old home in Garrison, New York. It's built in a style called Queen Anne Revival. This house is so special that it's listed on the National Register of Historic Places. A rich railroad boss built it in 1888. It was a wedding gift for his daughter! It was meant to be a summer house on his big estate. Garrison is a town in the Hudson Valley in New York. It's about 40 miles north of New York City, right across the Hudson River from West Point.
Samuel Sloan was a very important person in the 1800s. He was a "railroad magnate," which means he was a powerful leader in the railroad business. He was the president of the Delaware, Lackawanna and Western Railroad for 32 years! Samuel Sloan was also on the board of many other big companies. These included Western Union, United States Trust Company, and even an early version of what is now Citibank. You can still see his name carved into a wall at the old Citibank building in New York City. There's also a large statue of him in Hoboken, New Jersey.
Samuel Sloan and his wife, Margaret Elmendorf Sloan, bought lots of land in Garrison, New York. They built their own summer home, called Oulagisket, in 1864. Later, their son renamed it Lisburne Grange. The Walker House was built on their large estate in 1888. It was a special wedding gift for their daughter, Elizabeth La Grange Sloan. She married Joseph Walker, Jr. in 1887. Joseph Walker became a leader in an investment banking company. In 1982, both the Walker House and Oulagisket were added to the National Register of Historic Places. This means they are important historical buildings.
Contents
Discovering the Walker House Style
The Queen Anne Revival style of architecture was very popular in the United States. It was used a lot in the late 1800s. The Walker House shows many features of this fun and fancy style.
Key Features of the House
The house has an uneven shape, which is typical for Queen Anne homes. It has big gables (the triangular parts of the roof) facing the front and sides. A wide porch wraps around the front of the house. You can also see pretty "spindle work," which are like decorative wooden railings. There's a cool, many-sided window area called a polygonal bay. The roof is made of slate tiles.
The house sits on a four-acre piece of land. It's surrounded by tall trees. A deep ravine (a narrow valley) and a steep hill make the house sit high up. This makes it a bit hidden from the road. A winding driveway goes up the hill to the front of the house.
Building Details
The Walker House is a three-story home made of wood. It sits on a strong brick foundation. The roofs are covered in slate tiles. There's also a copper roof over the porch. The porch wraps around the front and parts of the sides of the house.
The main roof is very steep, like a castle roof. It has special "eyebrow vents" that look like small bumps. Some original decorations on the roof, called crockets, were removed. This happened when the slate roof was replaced in 2001-2002.
Three large brick chimneys stick out from the house. A polygonal bay (a windowed area) extends from one side. A veranda (another type of porch) with decorative wooden posts goes around three sides of the building.
The Story of the Walker House
Samuel Sloan, the railroad magnate, built this house in 1888. It was a wedding gift for his daughter, Elizabeth La Grange Sloan. His own large estate, Oulagisket, was nearby. An old map from 1891 shows the house and calls its owner "Mrs. Walker."
Family Homes and Changes
The Walker House was part of the big Sloan family summer estate. There were other buildings too, like Oulagisket. Another house, Wyndune, was also built by Samuel Sloan. That was a wedding gift for another daughter, Margaret Elmendorf Sloan. She married Rev. Joseph Rankin Duryee. Over the years, the large Sloan estate has been divided. All the old out-buildings are now separate homes.
The Walker family owned the house until 1956. Then, it was sold to Walker O. and Abby H. Cain. Walker O. Cain was a famous architect. He worked for a well-known firm before starting his own. When the Walkers owned the house, it was only used in the summer. After 1956, modern heating and other systems were added. This made it possible to live in the house all year.
Recent Updates and History
The house was sold again in 2000 and then in 2005. After both sales, the house was greatly updated and improved. In 1978, a railing from the widow's walk on the roof was taken down. It was old and falling apart, but it was saved. The widow's walk was completely rebuilt and put back in 2012. Because only two families (the Walkers and the Cains) owned the house for over 100 years, many original details were kept safe. These old details were saved during the newer renovations.

