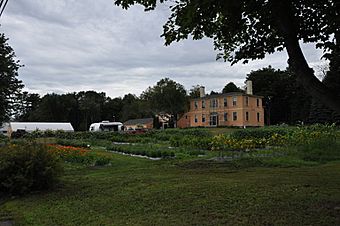Wallingford Hall facts for kids
Quick facts for kids |
|
|
Wallingford Hall
|
|
 |
|
| Location | 21 York St., Kennebunk, Maine |
|---|---|
| Area | 3.9 acres (1.6 ha) |
| Built | 1804 |
| Architect | Eaton, Thomas |
| Architectural style | Federal |
| NRHP reference No. | 04000372 |
| Added to NRHP | April 28, 2004 |
Wallingford Hall is a very old and important house in Kennebunk, Maine. It is located at 21 York Street, which is also United States Route 1. The house was built between 1805 and 1806. It shows a special style of building called Federal architecture. Thomas Eaton, a famous builder from the area, designed it.
Wallingford Hall is also one of the oldest "connected farmsteads" still standing in Maine. This means the house, barn, and other farm buildings are all linked together. Later, a man named William Barry lived here. He was an expert on old buildings. He helped bring back interest in older American house styles. In 2004, Wallingford Hall was added to the National Register of Historic Places. This list includes important historical places in the United States.
About Wallingford Hall
Wallingford Hall sits on a property about 4 acres (1.6 hectares) big. It is on the north side of York Street. This is close to the main part of Kennebunk village. The main house is made of wood and has 2-1/2 stories. It has a hip roof and chimneys on the ends. The outside walls are covered with clapboard siding. The house sits on a strong granite foundation.
What Does It Look Like?
The roof of Wallingford Hall has a low wooden fence-like railing around it. The front of the house faces south. It has five sections, but it's a little bit uneven. The main door is in the middle. It has small windows on the sides. Above the door, there is a beautiful, half-oval window with leaded glass.
Above the main door, there is a special three-part window. It is called a Palladian window. The other windows in the house are sash windows, which slide up and down. A band of flat wooden boards separates the different floors of the house. A two-story section extends from the back of the house. This part connects to a long building that was once a carriage shed. This shed then connects to an old barn. A newer barn is also connected to the old barn by a short walkway.
Who Lived Here?
Thomas Eaton built Wallingford Hall for George Wallingford. George Wallingford was a successful lawyer in the area. He was a very important person in Kennebunk. Eaton was a well-known builder. His work can be seen in towns like York and Portland. He was known for building high-quality houses in the Federal style.
George Wallingford was a leader in his community. He helped create the Maine constitution in 1816. He also worked in local government and the state legislature. The Wallingford family owned the house until 1933.
The last family member to own the house was William Barry. He was a famous local architect and expert on old buildings. In 1882, he made detailed drawings of Wallingford Hall. He helped many important architecture companies become interested in older American building styles again. His book from 1874, called Pen Sketches of Old Houses, is thought to be the first study of historic American buildings.



