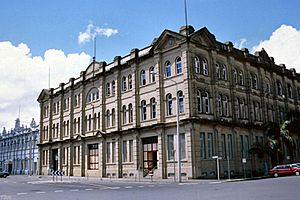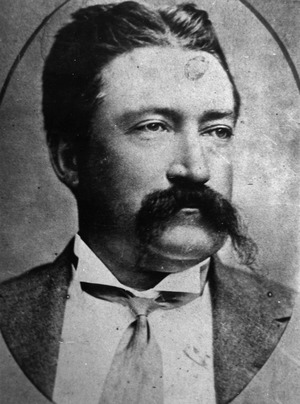Walter Reid Community Arts Centre facts for kids
Quick facts for kids Walter Reid Community Arts Centre |
|
|---|---|

Walter Reid Community Arts Centre, 1996
|
|
| Location | 203 East Street, Rockhampton, Rockhampton Region, Queensland, Australia |
| Design period | 1900 - 1914 (early 20th century) |
| Built | 1900 - 1902 |
| Architect | Hutton & Hockings |
| Official name: Walter Reid Community Arts Centre, Walter Reid & Co | |
| Type | state heritage (built) |
| Designated | 21 October 1992 |
| Reference no. | 600791 |
| Significant period | 1900s (fabric) 1902-1970s (historical use) |
| Significant components | basement / sub-floor, loading bay/dock, carriage way/drive, flagpole/flagstaff |
| Builders | Dennis Kelleher |
| Lua error in Module:Location_map at line 420: attempt to index field 'wikibase' (a nil value). | |
The Walter Reid Community Arts Centre is a special building in Rockhampton, Queensland, Australia. It used to be a big warehouse for a company called Walter Reid & Co. Now, it's a busy place where people can enjoy and create art!
This historic building was designed by architects Hutton & Hockings. It was built between 1900 and 1902 by Dennis Kelleher. The building is so important that it was added to the Queensland Heritage Register in 1992.
Contents
A Look Back: The Story of Walter Reid
The Walter Reid & Co warehouse was built for a very successful business. This company was a wholesaler, meaning they sold goods in large amounts to other businesses. The warehouse was located near the Fitzroy River wharves. This area was a busy port, perfect for trade.
Walter Reid started his business in Rockhampton in 1862. He first managed a retail store, then bought it in 1864. In 1868, he moved to new premises and started focusing on wholesale trade. He sold things like wine, spirits, and general goods. He supplied hotels and large farms in central Western Queensland.
Rockhampton became an official port in 1858. This made it a major trading hub for central Queensland. Businesses like Walter Reid's thrived here.
Growing the Business
Walter Reid's company grew quickly. He even used small boats called lighters to move goods. These boats carried cargo from larger ships in Keppel Bay up the Fitzroy River. His company also worked as an agent for British companies.
In 1881, a British company bought Walter Reid's business. But they kept the name Walter Reid & Co. The company continued to do very well. By the 1880s, they were making a lot of money.
The company sold many different things. These included groceries, drinks, tools, farm products, and even cigarettes. They also imported and exported goods. They were involved in shipping, insurance, and more. By 1890, the business needed an even bigger space. They moved into a new warehouse designed by Brisbane architect Richard Gailey.
Rockhampton's Golden Years
Rockhampton was very wealthy in the 1880s. This was thanks to the huge profits from gold mining at Mount Morgan. This wealth helped Walter Reid & Co stay strong. They survived tough times like the economic depression of the 1890s. They also got through the droughts in the early 1900s.
As the new century began, the company needed more space again. They bought land on East and Derby Streets. This spot was behind their 1890 warehouse. It was also next to another warehouse, Headrick & Co.
Building the New Warehouse
The Walter Reid & Co Warehouse was built between 1900 and 1902. It shows how busy the port of Rockhampton was back then. The building handled many imports and exports. It was in an area full of other warehouses and businesses. This area grew a lot near the wharves in the late 1800s.
The 1902 Walter Reid & Co warehouse was the biggest store of its kind in Queensland. It showed how important Rockhampton's port was.
The Architects and Builders
The building was designed by Rockhampton architects Hutton & Hockings. Edwin Morton Hockings had studied with Richard Gailey in Brisbane. Hockings joined Alfred Mowbray Hutton in 1898. Hutton & Hockings had designed other similar buildings. These included the New Zealand Loan and Mercantile Agency (1894). They also designed the Mount Morgan Gold Mining Company Building (1897–98).
Building the warehouse started in 1900. But a drought made it hard for the builder, Dennis Kelleher, to find strong timber. Kelleher also built the Rockhampton Post Office in 1892. The delay made the building more expensive. By 1901, over £7000 had been spent.
When finished in 1902, the warehouse was very modern. It had a cartway that went through the building. This allowed carts to move goods from East Street to Quay Lane. It also had winches and lifts. These helped move heavy goods to the upper floors.
Expanding the Business
Walter Reid & Company kept growing. They imported goods directly from England, America, Europe, and India. They built new stores, including a produce store and a wool store. In 1904, they took over other businesses. These included a wine and spirit merchant in Brisbane. They also bought a business in Mackay. Later, they opened an office in Sydney. In the 1920s, they built a large warehouse there too.
The Warehouse During Wartime and Beyond
During World War II, American troops used both Walter Reid & Co warehouses. The East Street warehouse became a United States Army Hotel. The American Red Cross ran it.
After the war, Walter Reid & Co moved back in. They started new types of businesses. They got involved in cattle farms and hotels. In the late 1950s, part of the East Street warehouse was used to make tin and sheet metal. Later, the company focused on retail again. They bought department stores in Queensland towns. They marketed them under the name 'Reid's'.
Walter Reid & Co was strong enough to survive when the port became less busy. But by the 1970s, they faced problems. Shopping habits had changed. The company decided to stop selling groceries wholesale. They moved to North Rockhampton and continued as 'Reid's'.
A New Life as an Arts Centre
Both of Walter Reid & Co's main warehouses were sold in the 1970s. The warehouse on East and Derby Streets was bought by the Rockhampton City Council in 1977. They turned it into a community arts centre.
Before 1975, the building had changed very little. During World War II, when it was a Red Cross Club, toilets and bathrooms were added. In the late 1950s, a tinware factory used part of the building. Concrete may have been added to the second floor to support the machinery.
In the 1970s, some updates were made for safety. Two concrete stairwells were built for fire safety. A passenger lift was also added. The outside of the building looks almost the same as it did originally. The main walls inside are still there too. These changes have not greatly altered the building's original look.
What the Arts Centre Looks Like
The Walter Reid Community Arts Centre is a three-storey building. It's made of masonry (like brickwork) covered in unpainted cement. It stands on the corner of East and Derby Streets. Next to it, across Quay Lane, is another old warehouse called Walter Reid Court.
Inside the Building
The building has strong masonry walls inside. These walls divide the building into three main sections. The largest section has a basement. The smallest section allows vehicles to drive through. From the outside, you can't really see these sections. The outside looks like one big building with evenly spaced columns.
The outside columns have horizontal lines. A deep ledge separates the ground and first floors. The roof is hidden behind a wall at the top. This wall has pillars that match the columns below. Between the pillars, you can see the name "WALTER REID AND COMPANY LIMITED". Each corner has a triangular shape at the top. It has the company's coat of arms in the middle. The middle part of both street sides has a rounded top. There are three flagpoles still on the building.
The ground floor is the tallest, and the second floor is the shortest. The ground floor has tall, paired windows. The Derby Street side has small arched windows for the basement.
On the East Street side, there are two main entrances. One is a loading bay with large wooden sliding doors. The other has stairs leading to recessed doors. There's also a roller door for vehicle access. On the Derby Street side, there's a central entrance with stairs. There's also a fire escape door.
The first floor has paired windows with arched tops. The second floor has shorter paired windows.
The Quay Lane side of the building is not covered in cement. It has similar columns and paired windows. The ground floor has four loading bays. Three of these have cast iron covers with the company's name on them.
Inside Features
Inside, the building has strong timber columns and beams. The ceilings on the ground and first floors are covered with corrugated iron. Some areas also use steel beams for wider open spaces. The floors are made of rough timber boards. Some parts are now covered. The basement has masonry walls and a concrete floor.
The roof has timber frames that form a saw-tooth shape. This design allows for glass windows at the top. These windows let in natural light. The ceilings are lined with wooden boards. The roof is covered with corrugated iron.
The ground floor has different levels. The northern part is slightly higher for vehicle access. There are openings in the walls to move between sections. A central hallway connects the Derby Street entrance. The space is divided into different rooms. These rooms are used for art galleries, offices, meeting rooms, and studios. Fire stairs are located on the East Street and Quay Lane sides. There's also a lift. A timber staircase goes down to the basement.
The first floor is also divided into rooms. It has a central hallway, large gallery spaces, and performance areas. There's also a mezzanine level in the northern section.
The second floor has larger, more open spaces. The three original sections of the building are easier to see here. The northern section has two large galleries. The central section is mostly open. The Derby Street section has a performance space. It also has a flat and studio for visiting artists.
Why This Place is Special
The Walter Reid Community Arts Centre is listed on the Queensland Heritage Register. This means it's a very important building.
- It shows history: This building shows how Rockhampton grew as a trading port. It was the biggest warehouse of its kind in Queensland. It reminds us how important Rockhampton was in the late 1800s and early 1900s. It's part of a group of old warehouses near the wharves.
- It's unique: The building's unpainted cement finish is quite rare now. It was once a common style.
- It's a great example: It's a typical example of how warehouses were built back then. It has strong masonry walls, heavy timber supports, and a saw-tooth roof. It still has its basement, drive-through cartway, and large open spaces. These are all common features of old warehouses.
- It looks amazing: The Walter Reid Community Arts Centre is a big, impressive building. Its size and long street views make it stand out. It's a local landmark and adds a lot to the look of Rockhampton. Its design shows great skill.
- It's important to the community: The people of Rockhampton see this building as an important historical landmark. It helps define the city's image.
- It's linked to important people: It's strongly connected to Walter Reid & Co. This company was very important to Queensland's economy. The building is also a great example of the work of Hutton & Hockings, famous Rockhampton architects.
 | Emma Amos |
 | Edward Mitchell Bannister |
 | Larry D. Alexander |
 | Ernie Barnes |


