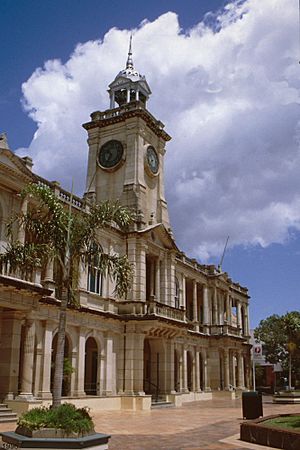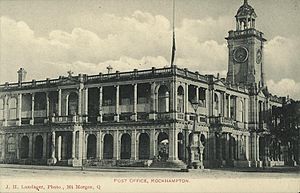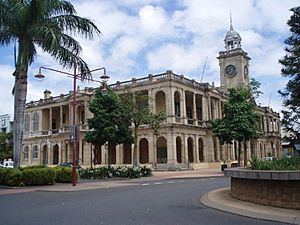Rockhampton Post Office facts for kids
Quick facts for kids Rockhampton Post Office |
|
|---|---|

Former Rockhampton Post Office, 1996
|
|
| Location | 80 East Street, Rockhampton, Rockhampton Region, Queensland, Australia |
| Design period | 1870s - 1890s (late 19th century) |
| Built | 1892 - 1896 |
| Architect | George St Paul Connolly |
| Architectural style(s) | Classicism |
| Official name: Rockhampton Post Office (former), Rockhampton Post and Telegraph Offices | |
| Type | state heritage (built) |
| Designated | 24 January 2003 |
| Reference no. | 600792 |
| Significant period | 1890s (fabric) 1860s-1990s (historical, social) |
| Significant components | residential accommodation - post master's house/quarters, tower - clock, strong room, post & telegraph office, residential accommodation - telegraph master's house/quarters, counter, clock |
| Builders | Dennis Kelleher |
| Lua error in Module:Location_map at line 420: attempt to index field 'wikibase' (a nil value). | |
The Rockhampton Post Office is a very old building in Rockhampton, Queensland, Australia. It used to be a post office. It was designed by George St Paul Connolly and built between 1892 and 1896. Dennis Kelleher was the builder.
This building is also known as the Rockhampton Post and Telegraph Offices. It is listed on the Queensland Heritage Register. This means it is an important historical place.
Contents
A Look Back: The Post Office Story
This amazing two-storey brick post office was built in 1892. It was made for the Queensland Post and Telegraph Department. The building was designed by George Connolly's team. Dennis Kellaher built it for £14,368.
It stands at the corner of Denham and East Streets. This was the sixth post office in Rockhampton. Before this, there were several temporary post offices.
Early Mail in Rockhampton
The first unofficial post office opened in Rockhampton in 1858. It was in a store on Little Quay Street. In 1861, it moved to a chemist shop.
In 1862, the Postmaster General, Thomas Lodge Murray-Prior, suggested an official post office. By 1863, the first official Postmaster was hired. A temporary wooden post office was built on the same spot between 1863 and 1865.
Mail services in Rockhampton grew a lot. By 1865, Rockhampton was connected to Brisbane. Mail traveled through towns like Taroom, Hawkwood, Dalby, Toowoomba, and Ipswich. Most places in Central Queensland got mail from Rockhampton every week or two.
Telegraphs and Telephones Arrive
On November 20, 1864, a telegraph line opened. It connected Rockhampton and Gladstone. The first telegraph office also opened in a chemist shop.
In 1866, the wooden post office was replaced. A fancy two-storey brick building was put up. It had decorative wooden verandahs. This building was designed by Charles Tiffin. It was actually meant for the Maryborough Post Office. But the plans were swapped because of building costs.
By 1876, the Rockhampton Post Office was very busy. It handled over 250,000 regular letters. It also processed 15,000 registered letters. Money orders and savings bank services were also available.
In 1879, postal and telegraph services joined together. This was under the Queensland Post and Telegraph Department. But in Rockhampton, they still worked separately. There was a Postmaster and a Telegraph Master.
In 1883, a new telegraph office was built next to the old post office. Rockhampton was a major telegraph hub. It was the biggest telegraph office outside Brisbane.
Telephones came to Rockhampton in 1881. The first telephone exchange opened in April 1884. It was in a small wooden building behind the telegraph office.
By 1886, the old post office and the 1883 telegraph office were too small. A new building was needed. The three old buildings were taken down. A temporary post office opened in the old Court House during construction.
Building the Grand Post Office
The current post office was built with brick. Its front was made of sandstone from the Stanwell Quarries nearby. Dennis Kellaher won the building contract. He offered the lowest price of £14,368.
Kellaher also built the living areas for the Post and Telegraph Masters. This cost an extra £3579.
The new Post and Telegraph Office was designed to show the two separate services. The postal part was on the corner of Denham and East streets. The telegraph part was at the northern end, facing East Street.
A carriage-way and a clock tower separated the two parts. The clock was put in place in September 1894. It was made by Gillet and Johnston in England.
The first floor was for the Post and Telegraph Masters to live. Each apartment was above their own section on the ground floor.
The front of the Post Office section had rooms for the savings bank and money order office. There was also a delivery room and private letter box office. These rooms were separated by cedar wood walls.
The new delivery room had a special feature. It had a counter to hand mail directly to people. Before, mail was usually given through a small window.
Rockhampton's Importance
In the years before 1892, Rockhampton grew into a busy business center. This was because it was a main port for central Queensland. The Mount Morgan gold rush in the 1880s brought even more money. This made Rockhampton a very rich commercial city.
The grand Rockhampton Post Office showed how important the city was. It also showed how much people believed in its future. Many other beautiful buildings were built in Rockhampton around this time. They all showed the city's wealth.
As Australia was becoming a nation, the new post office was a big deal. It helped the Central Queensland separation movement. This group wanted Central Queensland to be a separate state. They had a long-standing rivalry with Brisbane, the capital.
Rockhampton was a communication hub for central and north Queensland. The post office continued to be used for over 100 years. This shows how communication technology changed in one of Queensland's most important postal centers.
The outside of the post office still looks grand. But the inside has changed many times. This was to fit the changing needs of postal and telegraph services.
Changes Over Time
During the building's construction, parcel post started in Queensland. So, in 1896, changes were made to handle packages better. A separate space for parcels was made at the back. It had a new public counter on Denham Street. An extension was also added at the back of the post office section.
After Federation in 1901, the post and telegraph services became part of the Commonwealth Government. The Rockhampton Post Office then belonged to the Post Master General's Department.
By 1913, the Telegraph Master's living area was changed. It became staff rooms and a telephone switch room. This room was made bigger in 1921. This was because more and more people wanted telephones.
In 1940, a new automatic telephone exchange building opened. This allowed the telegraph room to move upstairs in the Post and Telegraph Office. The dispatch office and public counter stayed on the ground floor. By 1945, the Post Master's living area was removed. It was used as offices instead. The carriage-way on the first floor was also filled in.
In 1963, the ground-floor carriage way was filled in. A central staircase was put in. The main entrance moved to where the carriage-way used to be, under the clock-tower. An extension was built at the back. This joined the two separate parts of the building completely.
In 1975, the Australian Post Master General's Office split. It became Australia Post and Telecom. Telegraph communication was no longer part of the post office. The inside of the post office was updated in 1980. The outside still kept its grand look.
In 1988, the French doors and sash windows were removed. These used to open onto the arcade. They were changed to arched openings. This was to access private mailboxes. The Rockhampton Post Office stopped being the main post office in May 1997.
In 2015, the building had different businesses inside. These included a restaurant and a cafe.
What the Building Looks Like
The Rockhampton Post Office is a two-storey building. It is made of brick with a smooth finish. It has an arched front made of sandstone. The roof is made of corrugated iron. It is located on the western corner of East and Denham Streets. It faces the East Street mall.
The post office was first built as two separate buildings. One for postal services, one for telegraphs. They were connected by a clock tower and an arched sandstone front. A laneway separated the two buildings. The clock tower was above this laneway. This laneway is now closed in. It forms the main entrance to the building.
The arched sandstone front has balconies that stick out. These balconies are held up by columns at each corner. Steps lead up to the entrances. The balconies are under the clock tower. They are also in the middle of both street fronts.
The ground floor has an arcade with arches. These arches have special keystones. They are separated by flat columns called pilasters. Above them is a deep decorative band called an entablature. The ground floor arcade has a raised base. Its floor is made of terrazzo. Steps are located under the balconies and at the corner of East and Denham Streets. The ceiling is made of fibrous cement.
The first floor also has an arcade with columns. These columns support an entablature with small blocks called dentils. Above this is a sandstone wall called a parapet with a balustrade. The arcade has arched sections behind the balconies. These are next to the clock tower and at the ends of both street sides.
The arched sections next to the clock tower are closed in. They have large arched sash windows. The arcade has cast iron balustrade panels. It has a sandstone hand rail. The balconies that stick out have a sandstone balustrade. They have corner pillars. The balconies are also framed by columns. These columns support a triangular top part called a pediment. This is topped with a sandstone decoration. The arcade has a wooden ceiling. A stair is at the southern corner of the Denham Street side.
The bottom of the clock tower has a central entrance. Above it is a stone support called corbelling. This holds up a balcony. The entrance has pilasters on each side. The balcony has paired columns and pilasters. These support a broken pediment with a round opening. A sandstone decoration is on top.
The clock tower is square. It has corner pilasters. These support a deep entablature with dentils. Above this is a sandstone parapet balustrade. The tower has a round clock face on each side. These have sandstone frames. The clock face on the northeast side has "ANNO 1890 DOMINI" written above it. This means 'in the year of our Lord 1890'. Below it says "TEMPVS FVGIT CITO PEDE". This means 'Time flies on winged feet'. The tower is topped by a cast iron cupola. This has a central dome and a spire. It has pediments supported by columns on four sides.
The northern end of the building has smooth corner details. It has decorative parapet details. It also has lines at the first floor window height. The first floor has tall sash windows. The ground floor has arched sash windows. All windows have metal brackets with timber and corrugated iron awnings. A tall brick wall is next to this side. It connects to the building next door. This forms a vehicle entrance to the back service area.
The back of the building has a large single-storey addition. This fills in the original U-shaped back courtyard. This addition has a shallow roof. It has brick walls and metal-framed glass. The first floor has a verandah. It is mostly enclosed with glass panels. It has a wavy corrugated iron roof.
Inside, the building has smooth brick walls. It has hanging lighting and air conditioning ducts. The main entrance on the ground floor is in the old laneway. It has sliding glass doors. These lead to a central lobby with a metal and timber stair.
The northern end has the public counter. It has central timber posts with shaped tops. The ceilings are made of timber boards. Large sash windows and French doors open onto the arcade. The southeast end has mail sorting areas. It has partitioned offices, including the original strongroom. This area has boarded timber ceilings. Large openings lead to the back addition.
The French doors and sash windows at the southern end were removed. They used to open onto the arcade. Now there are arched openings. These lead to private mailboxes. The back addition has an open mail sorting space. It has three offices against the back wall. This area has exposed metal roof trusses and vinyl floor tiles.
The first floor has large sash windows. It has French doors with arched fanlights. These are opposite the balconies. Timber panelled doors with fanlights open onto the arcade. The southeast end has boarded timber ceilings. It has open office space with two partitioned rooms. It has central timber posts with shaped tops.
The southwest end also has central timber posts and boarded timber ceilings. It has a lunch and rest area. This area has a central partitioned structure with kitchen facilities, a store, and a locker room. The southwest end has toilets. It also has parts of an old kitchen fireplace. A metal and timber stair is next to it.
The middle part of the first floor has a fibrous cement ceiling. It has an office facing the arcade. This office has a large sash window in a brick wall. This part of the arcade used to overlook the laneway. It still has the original sandstone balustrade and paired columns. These are now in front of the filled-in wall. This part of the arcade also had two stairs on either side of the laneway. Evidence of this area remains. A metal ladder also leads to the clock tower above. The central metal and timber stair leads to the roof space.
The northern end has timber and fibrous cement walls. These divide the space into different sized offices. The ceilings are made of fibrous cement. The northwestern back wing has service rooms. The back verandah has a concrete stair with a metal handrail. It has a timber screen with a gate at the southern end.
Why This Building Is Important
The former Rockhampton Post Office was added to the Queensland Heritage Register on January 24, 2003. It met several important rules.
A Piece of Queensland's History
The Rockhampton Post Office, built in 1892, is important. It shows how Rockhampton became a major business center in central Queensland. This happened in the late 1800s. In the 1880s, Rockhampton got rich from gold mining at Mount Morgan. This wealth led to many grand buildings being built, and the post office is a great example.
The post office building showed confidence in Rockhampton's future. It was also a big help for the movement that wanted Central Queensland to be a separate state. They saw Rockhampton as the future capital.
A Great Example of Its Kind
The Rockhampton Post Office is a top example of a grand Queensland Post Office. It has a sandstone front. The building shows how a 19th-century Post Office was planned. There are four stone-faced post offices in Queensland. These are the Brisbane General Post Office, Warwick Post Office, Toowoomba Post Office, and Rockhampton's. The Rockhampton Post Office is the most impressive of these.
Beautiful and Important Design
The Rockhampton Post Office is important for its beauty. It is an example of Victorian Classical architecture from the late 1800s. The building's design is very skilled. Its size, details, and tall clock tower make it a local landmark. It adds a lot to the look of Rockhampton's streets and town. The building is a key part of Rockhampton's city center. Its materials and finishes show excellent craftsmanship.
Special to the Community
The Rockhampton Post Office is very special to the people of Rockhampton. Its important location and its role as a meeting place have made it a symbol of the city.
Linked to Important Work
The Rockhampton Post Office has a special connection to postal and telegraph services in Queensland. This connection spans over 100 years. It shows how a major post office's functions changed over time. The building is also an important example of the work done by the office of Colonial Architect George Connolly. He worked there from 1885 to 1891.
 | Madam C. J. Walker |
 | Janet Emerson Bashen |
 | Annie Turnbo Malone |
 | Maggie L. Walker |



