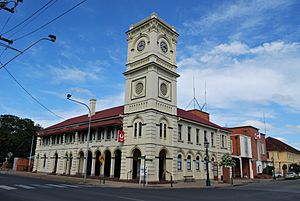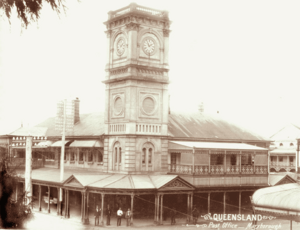Maryborough Post Office (Queensland) facts for kids
Quick facts for kids Maryborough Post Office |
|
|---|---|

Maryborough Post Office, 2008
|
|
| Location | 227 Bazaar Street, Maryborough, Fraser Coast Region, Queensland, Australia |
| Built | 1865-1866 |
| Architect | Charles Tiffin |
| Official name: Maryborough Post Office | |
| Type | Listed place (Historic) |
| Designated | 8 November 2011 |
| Reference no. | 106140 |
| Lua error in Module:Location_map at line 420: attempt to index field 'wikibase' (a nil value). | |
The Maryborough Post Office is a very old and important building in Maryborough, Australia. You can find it at 227 Bazaar Street. It was designed by Charles Tiffin and built a long time ago, between 1865 and 1866. This historic post office is now protected on the Australian Commonwealth Heritage List. It was added to this list on November 8, 2011, because of its special history and design.
A Look Back in Time
Maryborough's Early Days
Maryborough is one of Queensland's oldest cities. It was first settled in the late 1840s, right by the Mary River. Many early settlers came to Queensland through the Port of Maryborough. Wool was an important product exported from here. The first town site was a bit different, located between the Bruce Highway and the river until 1855.
Maryborough grew quickly and became an official town in 1861. In 1865, a sugar company started there. When gold was found in Gympie in 1867, Maryborough became a key stop for people heading to the goldfields.
Building the Post Office
The Maryborough Post Office was built during this busy time, from 1865 to 1866. It was designed by Charles Tiffin, who was the main architect for the Queensland government back then. This building is the oldest known post office still standing in Queensland! It's one of only three brick post offices left from the time between Queensland becoming a separate colony in 1859 and the post and telegraph services joining up in 1878.
There's an interesting story about its design. The Maryborough Post Office and the Rockhampton Post Office were designed at the same time. Building materials were very expensive in Rockhampton. So, it's believed that the designs for the two buildings were accidentally swapped! This meant Maryborough got a design meant for Rockhampton. The building in Maryborough was designed to face east, but it ended up facing west. This meant it didn't have enough shade from the sun.
Changes Over the Years
The post office has changed a lot since it was first built.
- 1869: A clock was added to the tower, facing Wharf Street.
- 1875-77: The open porch (called a loggia) on the Wharf Street side was closed in. This made more room inside and improved the light and air.
- 1879-80: The corner tower got an extra floor. This allowed for a clock with four faces and bells. The clock officially started on December 9, 1879. (The clock was later taken down in 1935).
- 1882: Maryborough opened Queensland's first country telephone exchange.
- 1885: A new section was built for the growing telephone service. The open porch on the Bazaar Street side was also closed in. Because both porches were now closed, the ground floor offices got too hot in summer.
- 1886: To fix the heat problem, a metal awning was added over the Bazaar Street footpath. Metal sunshades were also put on the first-floor windows.
- 1896: A wooden balcony replaced the sunshades on the postmaster's living area.
- Early 1900s: More changes happened inside in 1906 and 1925.
- 1948: A separate building was added for the telephone exchange.
- 1950s-1960s: The building had more additions and changes, including reopening the Bazaar Street porch.
Many different architects from the government's office oversaw these changes. This includes Charles Tiffin, FDG Stanley, JJ Clark, and Alfred Barton Brady.
What Does It Look Like?
The Maryborough Post Office is at 227 Bazaar Street, right on the corner of Wharf Street. It's close to the Mary River docks and next to the Law Courts building. Queens Park is just to its north.
Outside the Building
The outside of the building, designed by Charles Tiffin in 1866-69, looks like a grand Italian palace. It has a main section with open porches (loggias) on each side. These porches have arched windows on the ground floor. The arches are supported by square columns. Above the arches, there are strong, decorative stones called keystones.
The upper part of Tiffin's design had two floors above each porch. The corner section of the building has two arched windows on its first floor. Above that, there was a single-story part that became the clock tower. This tower had a clock face on the Wharf Street side and a round vent on the Bazaar Street side. It had a simple, low, pyramid-shaped roof with a flagpole on top.
Later Additions and Changes
- 1878-79: The open porches were closed to create more rooms and let in more light. The tower was made taller.
- 1886: A deep, sheltering verandah was added. It connected the different parts of the building and was supported by round columns. This verandah helped protect the building from the sun.
- Tower Update: The tower's top level, which held the clock, was kept. A new clock level was added with clock faces on all four sides. The tower was then topped with a fancy railing.
- 1896: A balcony was added to the Wharf Street side, above the verandah roof. The Bazaar Street upper floor got a special roof hood and sunshade to protect it from the western sun.
- Early 1900s: The telephone exchange moved to a new section at the back in 1906. The opening at the base of the clock tower was made bigger for easier access to the post office boxes inside.
- 1940s-1950s: A new office wing was added at the back. In 1948, a new telephone exchange building and a garage were built. The old ground floor verandah and first floor balconies were removed and replaced with new entrance awnings. These awnings have since been removed, making the building look more like its original design. More changes were made inside in the 1950s and 1960s, including new walls, ceilings, and floors.
The original building was two stories high with a three-story clock tower. The clock tower was extended to five stories in 1879.
What the Building is Made Of
The original parts of the building include:
- Structure: Strong brick walls, timber floors, and a timber roof. The ground floor has a reinforced concrete slab.
- Outside Walls: Brick covered with a smooth finish and painted. The main street sides and clock tower have decorative stone-like details.
- Inside Walls: Mostly plastered brick, with some newer plasterboard walls.
- Floors: Concrete on the ground floor, and timber boards on the first floor.
- Ceilings: Some have modern acoustic tiles, others have painted timber boards or plasterboard.
- Roof: Timber frame with a new rust-red metal roof. It has cast iron gutters and brick chimneys.
- Other Features: Wooden windows that slide up and down, "french doors", and cast iron columns inside the public areas.
Current Condition
Inside, many original parts like walls, ceilings, floors, and columns are still there, even though they have been changed over time. Partitions and false ceilings have been added. Changes in 1906, 1925, 1950s, and 1960s affected the building's original look both inside and out. Many timber and brick surfaces have also been painted over.
Why Is It Important?
The Maryborough Post Office is a very important historic building. It's listed on the Australian Commonwealth Heritage List because it meets several special requirements.
Important History
The Maryborough Post Office was built in 1865-66 and is the oldest post office still standing in Queensland. It's one of only three brick post offices left from the time when Queensland became a separate colony. Its large size and tall clock tower show how important Maryborough was as a growing town in the 1800s. All the additions and changes to the building also show how Maryborough grew and developed over time.
A Rare Find
This post office is rare because it's the oldest one known to still exist in Queensland. It's also one of only three brick post offices remaining from that early period of Queensland's history.
Special Design and Style
The Maryborough Post Office is a great example of:
- An early post office building with a tower, which also included living quarters.
- A building designed in the Renaissance Revival and Italianate styles. These styles were popular for grand public buildings.
- The work of famous government architects like Charles Tiffin, FDG Stanley, JJ Clark, and Alfred Brady.
Even with all the changes, the building still keeps its Renaissance Revival and Italianate style. You can see this in its balanced design, the tall corner clock tower, the arched porches, and the decorative details like the rusticated banding and moulded cornices.
Beautiful to Look At
The Maryborough Post Office is a key historic building in the heart of Maryborough. It's one of the most important buildings in the town. Its Renaissance Revival and Italianate style, with its balanced design, prominent clock tower, arched porches, and decorative details, all make it stand out beautifully in the street.
Community Value
The Maryborough Post Office is important to the community because it's a much-loved public building in a historic town. It has been a working post office continuously for a very long time, making it a special part of Maryborough's history and daily life.
Images for kids
 | George Robert Carruthers |
 | Patricia Bath |
 | Jan Ernst Matzeliger |
 | Alexander Miles |




