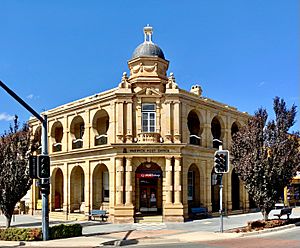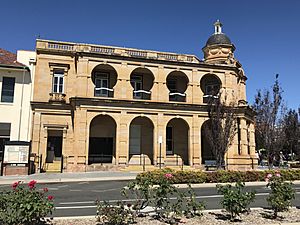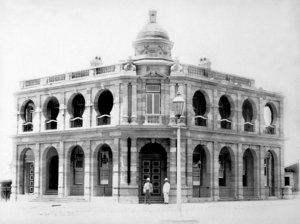Warwick Post Office facts for kids
Quick facts for kids Warwick Post Office |
|
|---|---|

Warwick Post Office, 2019
|
|
| Location | 98 Palmerin Street, Warwick, Southern Downs Region, Queensland, Australia |
| Built | 1898 |
| Architect | Alfred Barton Brady |
| Owner | Australia Post |
| Official name: Warwick Post Office | |
| Type | Listed place (Historic) |
| Designated | 8 November 2011 |
| Reference no. | 105537 |
| Lua error in Module:Location_map at line 420: attempt to index field 'wikibase' (a nil value). | |
The Warwick Post Office is a historic building in Warwick, Queensland, Australia. It is located at 98 Palmerin Street. The famous architect Alfred Barton Brady designed it. The building was finished in 1898. It was added to the Australian Commonwealth Heritage List on November 8, 2011, because of its special history and design.
Contents
Warwick's Early Days
Warwick is a town in Queensland, Australia. It sits near the Condamine River and is surrounded by farms. The area was first settled by Europeans in 1840. They started sheep and wool farms. The town of Warwick was officially chosen in 1847. It was named after a town in England. Warwick became one of Queensland's first towns, after Brisbane.
In 1861, Warwick became a municipality, which is like a local government area. In the 1860s, the area grew a lot. Farmers started growing wheat. A Cobb and Co. coach service began, making travel easier. Sheep breeding also expanded. In 1871, a railway line connected Warwick to Ipswich. This helped the town's farms and businesses grow. Many buildings in Warwick were made from local sandstone. In 1935, Warwick officially became a city.
Building the Post Office
The current Warwick Post Office was built in 1898. It replaced an older post office from 1884. We are not sure if the old post office was on the same spot. The new building had living areas for staff on the first floor. Mail services and a telephone exchange were on the ground floor.
Queensland Government Architect Alfred Barton Brady designed the building. Another person, G D Payne, might have helped with the design of the first floor. In 1941, a new section was added to the building. Later, in the 1970s or 1980s, the area for post office boxes was changed.
What the Post Office Looks Like
The Warwick Post Office is at 98 Palmerin Street. It stands on a very noticeable corner where Grafton and Palmerin Streets meet. This is the main street for shops in Warwick. The building replaced an older post office from 1884.
Unique Design Features
The new post office was designed to fit its corner spot. It has a special angled entrance lobby. The main mail hall is made of two connected rooms. These rooms flow into an angled area, making one large space. A deep verandah goes around the street side of the building.
On the first floor, the bedrooms are grouped around an angled balcony. There are also two deep verandahs on either side. The outside of the building is made of sandstone. It has a rough, textured look called rusticated. The ground floor has an arcade with Tuscan columns. The corner of the building has delicate Doric columns.
The ground floor has four arches on each street side. Above them, the first-floor verandah has unique elliptical horseshoe arches. These arches are very rare for a post office from this time. They look like the arches of railway tunnels. Each arch has large, decorative keystones.
The building has a tall, decorated dome on top. It stands high above the roof, so you can see it easily from the street. The dome has eight decorative swags. The main entrance is at the corner. It has pairs of Tuscan and Ionic columns. These columns support a ball-shaped decoration on top. The original entrance is still used today.
Inside the Building
Inside, the building originally had mail services and a telephone exchange. The telephone exchange was next to the mail room on the ground floor. The first floor was for the staff's living quarters. You could reach these rooms from a private entrance and stairs.
In 1941, a large two-level addition was built on the east side. This addition made the building much bigger. It was made of brick with a terracotta tile roof.
Today, the ground floor retail area shows parts of its original design and changes from 1941. There are polished wooden entrance doors. The walls have a wooden paneling called a dado. Some windows still have their original wooden frames. You can still see the original cast iron columns and wooden ceiling. Modern lights and air conditioning have been added. The post office box area now has an automatic sliding door.
The building has two main levels. It is built with brick and sandstone. The roof is made of corrugated galvanised iron and terracotta tiles.
Changes Over Time
The 1941 changes made the mail room bigger on the ground floor. The first-floor living quarters were removed. The telephone exchange also got an extra level. Chimneys were removed, and rooms were changed for new uses. The old entrance to the quarters was removed. A new service stair was built.
The public areas on the ground floor were also changed. The old telephone exchange space became part of the public area and mail room. This made both areas larger. The main entrance doors were moved. Later, some of these changes were reversed. The east wall was opened up to make the mail room bigger and improve staff areas. The first floor was used for equipment and a battery room. Over the years, more changes were made inside. In the 1990s, the public area was updated to the standard Australia Post retail look. The mail boxes have also been moved from their original spot.
Why It's a Heritage Site
The Warwick Post Office was added to the Australian Commonwealth Heritage List on November 8, 2011. This means it is a very important historical building.
Its Importance to History
The Warwick Post Office was built in 1898. It stands on a key corner in a town known for its beautiful sandstone buildings. Its size and design show how much Warwick grew and prospered in the 1800s.
A Rare Design
This post office is special among public buildings in Queensland. It uses a "modern" Baroque Revival style from the late 1800s. This is different from earlier Baroque designs. It combines many famous British architectural ideas in a new way. The horseshoe arches on the first floor are also very unique. They are usually seen in less formal buildings.
What It Represents
The Warwick Post Office is a great example of:
- A post and telegraph office with living quarters (a common type from 1870-1929).
- The grand Baroque Revival style from the 1900s, with some Federation style elements.
- A large addition built in the 1940s, showing a mix of modern and classic styles.
- The work of Queensland Government Architect Andrew Barton Brady, possibly with G D Payne.
The building's original design included staff living areas and mail/telephone services. Later changes, especially in 1941, made the telephone exchange and mail room bigger. The living quarters were removed. These changes affected the original layout of the building.
However, the building's style and architecture are still very special. Designed by AB Brady, it shows a unique Baroque Revival approach. The horseshoe arches and the way the building uses its outer "shell" for sun protection are creative. The sandstone, the tall dome, and the arched verandahs with their special arches also make it stand out.
Its Beautiful Look
The Warwick Post Office is very beautiful. Its sandstone look and important corner location make it special. The tall, decorated dome over the entrance and the arched verandahs with their unique horseshoe arches add to its beauty.
Creative Building Skills
The post office shows great creative skill in its design. It successfully uses the Baroque Revival style in a new way for the late 1800s. The sandstone work is excellent. The use of Tuscan and Ionic columns, decorative scrolls, swags, and special keystones on the arches shows high skill.
Its Value to the Community
The Warwick Post Office is a building that the local community values highly. It dates back to the late 1890s. It is also an important part of Warwick's collection of famous sandstone buildings.
 | William Lucy |
 | Charles Hayes |
 | Cleveland Robinson |



