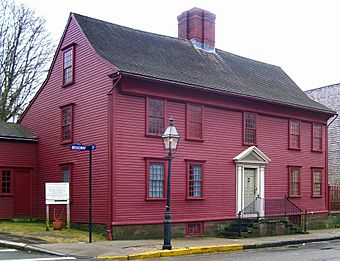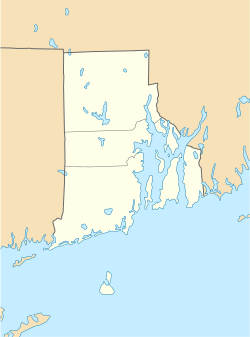Wanton–Lyman–Hazard House facts for kids
|
Wanton–Lyman–Hazard House
|
|
|
U.S. National Historic Landmark District
Contributing Property |
|

Front elevation and side profile of house, 2008
|
|
| Location | 17 Broadway, Newport, Rhode Island |
|---|---|
| Built | c. 1697 |
| Architect | Stephen Mumford |
| Architectural style | Colonial, Georgian |
| Part of | Newport Historic District (ID68000001) |
| NRHP reference No. | 66000016 |
Quick facts for kids Significant dates |
|
| Added to NRHP | October 15, 1966 |
| Designated NHL | October 9, 1960 |
| Designated NHLDCP | November 24, 1968 |
The Wanton–Lyman–Hazard House is one of the oldest homes in Newport, Rhode Island. It was built around 1697, making it one of the oldest houses in the entire state. You can find it in the downtown area of Newport, within the Newport Historic District. This historic house was even damaged during the Stamp Act protests in 1765. At that time, a person who supported the British tax lived there.
Over the years, many different families have owned and updated the house. The three families it's named after – Wanton, Lyman, and Hazard – were related by marriage. They owned the house from just before the Revolutionary War until 1911. Since the 1920s, the Newport Historical Society has owned it. They fixed it up and turned it into a museum where people can learn about history. In 1960, it became one of the first National Historic Landmarks in the United States. This means it's a very important historical place!
Contents
Discover the Wanton–Lyman–Hazard House
What Makes This House Special?
The Wanton–Lyman–Hazard House is a true survivor from the late 1600s. It stands as a reminder of early American life. Its long history includes being a home to important people. It also saw the anger of colonists during the Stamp Act protests. Being a National Historic Landmark shows how valuable it is to our country's story.
A Look at the House
What Does It Look Like?
Today, the house is made of wood with a dark red color. It has a tall, pointed roof that slopes down in the back. The front door is white and has decorative columns on the sides. Above the door is a small, triangular decoration. Inside, you can see how homes were built and decorated hundreds of years ago.
The Story of the House
Early Builders and Owners
A merchant named Stephen Mumford built this house in the late 1600s. It started as a simple two-story home with one room on each side of a central chimney. Later, Stephen's son sold the house to Richard Ward. Richard Ward was a lawyer who became the governor of Rhode Island. Before 1725, a kitchen was added to the north side of the house.
A Time of Protest: The Stamp Act
Later, a lawyer named Martin Howard Jr. owned the house. He was loyal to the British King during the time leading up to the American Revolution. He added fancy molding and wood panels to the house. In 1766, he had to leave after the Stamp Act Riots. People were very angry about the Stamp Act, which was a new tax from Britain. They even hung a dummy of Martin Howard Jr. to show their anger. The house itself was slightly damaged by the upset crowd.
New Families and Changes
After Martin Howard Jr. left, a merchant named John Wanton bought the house. In 1782, John's son-in-law, Daniel Lyman, inherited it. Daniel added a back wing to the house a few years later because his family was growing. The house then passed to Benjamin Hazard, who had married another of John Wanton's daughters. The Hazard family owned the house until 1911. After Benjamin's daughter Mary passed away, the house was sold and became empty for a while.
Saving History: The Newport Historical Society
The house was mostly a family home until 1927. That year, the Newport Historical Society bought it. They worked with a historian named Norman Isham to fix it up. They decided to restore it to show different styles from its long history. This included removing the back wing and making an upstairs bedroom look like it did originally.
Uncovering More Secrets
In 1995, experts studied the house to help plan more renovations. This allowed the historical society to get money for a big four-year project. The project finished in 2001. During this time, they also worked with the Newport Garden Club to bring back the original gardens. Archeologists found new information about the house during their research. They even studied the paint to figure out its original colors. In 2005, scientists studied the tree rings in the wood. This confirmed that the house was built in 1696.
A Future for Black History
In August 2024, the Newport Historical Society announced an exciting plan. They are working to raise $4.5 million to make the house a special center for Black history. This center will have exhibits that stay for a long time and others that change. The society plans to finish this important center in 2026.
Images for kids
Learn More
 | Sharif Bey |
 | Hale Woodruff |
 | Richmond Barthé |
 | Purvis Young |





