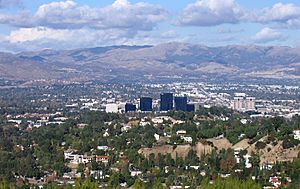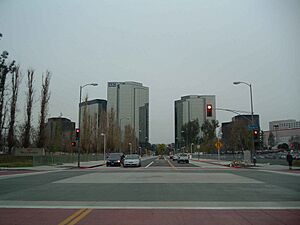Warner Center, Los Angeles facts for kids

Warner Center is a special neighborhood in Los Angeles, California. It's designed to be a complete community with homes, offices, and shops all in one place. You can find it in the Canoga Park and Woodland Hills areas of the San Fernando Valley.
This area was planned to help reduce traffic to downtown Los Angeles. It also aimed to create many jobs right here in the San Fernando Valley. The idea for Warner Center first came about in the late 1960s. It covers about 1,100 acres, which is about 1.7 square miles.
Contents
History of Warner Center
Warner Center is named after Harry Warner. He was one of the famous Warner Brothers who started the movie studio. Harry Warner owned this land since the 1940s and used it as a horse ranch. In 1967, his family gave 20 acres of land. This land became the Warner Center Park, also known as Warner Ranch Park.
In 1968, a company called Aetna bought 630 acres of this land. They planned to develop it over many years. Another company, Kaiser, joined Aetna to help with the development. They started by building in the Canoga Park part of Warner Center.
One of the first big projects was Topanga Plaza, a shopping mall. After that, companies like Rocketdyne and Litton Industries built their offices there. These were aerospace companies that designed things for space and planes.
As Aetna and Kaiser developed the land, Warner Center grew quickly. They offered land and buildings for sale or rent. Over the next 20 years, many homes and businesses were built.
Here are some important buildings that were built:
- The Promenade Mall opened in 1973. It was a large shopping center.
- Kaiser Permanente Hospital opened in 1986. It's a hospital that helps many people.
- The Warner Center Business Park was built in the 1970s. It has many office and industrial buildings.
- The Warner Center Plaza was built from the 1980s to the early 1990s. It has tall office buildings with shiny glass. These buildings give Warner Center its unique look.
- The Trillium office project has two tall 17-story office towers. They were built in the late 1980s.
After the early 1990s, new construction slowed down. This was due to an economic slowdown and damage from the 1994 Northridge earthquake.
Later, from 2001 to 2005, a big office project called LNR Warner Center was built. Also, many new apartment buildings were constructed in the early 2000s. This led to some worries about traffic in the area.
Future Plans for Warner Center
To address these concerns, a new plan was created in 2005. It's called the Warner Center 2035 Plan. This plan is a guide for how Warner Center will grow in the future. It focuses on having a mix of homes and businesses. It also wants to make the area easy to walk around and good for the environment.
A group of local citizens and business owners helped create this plan. The Los Angeles City Council approved it in 2013.
By the year 2035, the plan expects Warner Center to have:
- Many more new buildings for businesses.
- About 20,000 new homes.
- Around 49,000 new jobs.
In 2011, a city planner said that Warner Center would become more "cosmopolitan." This means it would be a modern and lively place. The plan allows for very tall skyscrapers, up to 40 stories high. It also encourages small shops where people can walk to buy things. The goal is to make the area feel more friendly for people walking around.
In 2012, the City Council approved a new shopping area. It's called The Village at Westfield Topanga. This area includes a new Costco store. It also has many shops, restaurants, and entertainment options. It connects with the two existing Westfield malls in Warner Center.
In 2022, the Promenade Mall was sold to Stan Kroenke. He owns the Los Angeles Rams football team. He plans to develop the area into a team headquarters and practice facility for the Rams. In 2023, he also bought The Village shopping center. This means he now owns about 100 acres in Warner Center. The Village still operates as an outdoor shopping and dining area.
Getting Around Warner Center (Transit)
In 2005, the Orange Line (now called the G Line) was created. This bus line helps people travel across the San Fernando Valley. It connects Warner Center to North Hollywood and the Metro Red Line subway. In 2012, the G Line was extended. It now connects Warner Center to Chatsworth and the Metrolink train system. The G Line no longer goes directly into Warner Center. Instead, Metro Route 601 now connects the Canoga station to Warner Center.
Emergency Services
Fire Service
The Los Angeles Fire Department has two stations that serve Warner Center. These are Station 84 in Woodland Hills and Station 72 in Canoga Park.
Police Service
Security officers patrol all the buildings and parking areas in Warner Center. The Los Angeles Police Department also has a nearby police station called the Topanga Community Police Station.
Hospital
Kaiser Permanente Woodland Hills Medical Center is a hospital in Warner Center. It has 175 beds and serves about 2 million people in the San Fernando Valley. The hospital is a non-profit facility. It is known for its strong specialties like cancer care, diabetes, and orthopedics.
See also
 In Spanish: Warner Center (Los Ángeles) para niños
In Spanish: Warner Center (Los Ángeles) para niños


