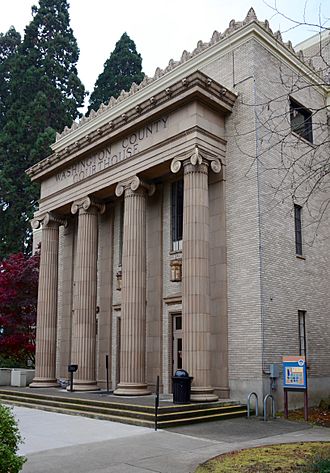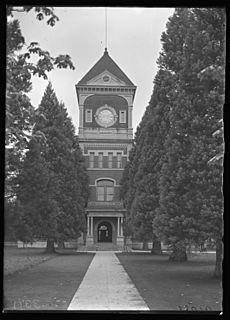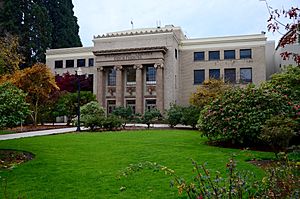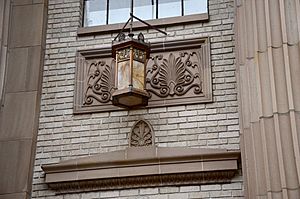Washington County Courthouse (Oregon) facts for kids
Quick facts for kids Washington County Courthouse |
|
|---|---|

East façade, the public entrance
|
|
| General information | |
| Type | Courthouse |
| Architectural style | Neo-classical |
| Location | Hillsboro, Oregon |
| Coordinates | 45°31′24″N 122°59′20″W / 45.52333°N 122.98889°W |
| Construction started | 1928 |
| Completed | 1930 |
| Owner | Washington County |
| Technical details | |
| Floor count | 3 |
| Design and construction | |
| Architect | O.R.W. Hossack |
| Main contractor | L. L. Young |
The Washington County Courthouse is an important building in Hillsboro, Oregon. It serves as the main courthouse for Washington County, Oregon, in the United States. Washington County was started in 1843. Its first government building was finished in 1852. The courthouse you see today was built in 1928. It had more parts added and was updated in 1972. This building holds courtrooms, offices for county staff, and the office of the district attorney. The county sheriff's dispatch center is also located here. A county jail used to be connected to the courthouse.
Contents
The Story of the Courthouse
How Washington County Began
Washington County started as the Twality District on July 5, 1843. This happened during the Champoeg Meetings. These meetings helped create the first government in the area, called the Provisional Government of Oregon. In 1849, the area officially became Washington County. This was decided by the Oregon Territorial Legislature, a group that made laws for the Oregon Territory. By 1850, the town of Hillsboro was chosen as the county seat. This means it became the main town for the county government.
Early Buildings for the County
The very first courthouse was a simple log cabin. It was located near what is now Northwest 253rd Avenue. Court meetings were held there for a short time. In 1850, David Hill sold some land and a cabin to the county. This cabin was used for court until 1852. That year, a new two-story building was finished. It served as both the courthouse and the center of county government in Hillsboro.
This building was made of cedar wood. It stood on land given by the Kelsey family. It was on the same block where the current courthouse is today. The building was designed by A. B. Hallock. William Green built it. Construction started in mid-1852. The county accepted the building on December 8, 1852. It cost $3,300 to build.
New Buildings and Changes
In 1871, the county wanted a new brick courthouse. Samuel H. Elliott won the bid to build it for $12,500. This new building was finished in May 1873. It was placed in the middle of the courthouse square. A fence and an outhouse were added in 1882. The old two-story courthouse was sold the next year. The brick courthouse was updated in the early 1890s. It was made bigger, and a clock tower was added. The clock tower was built in 1891 for $20,000. Delos Neer was the architect. Steam heating was also added to the building. Even with a clock tower, there was no actual clock inside. The county did not buy the parts needed for it to work. In 1897, the first telephone was put in the building. In 1912, the county hired William Foster to expand the building again. This cost $32,516.
The Modern Courthouse
In 1927, the county started planning to make the courthouse even bigger. Construction began in 1928. L. L. Young won the bid for $126,783. The old building was taken down on April 1, 1928. Many people came to watch. With this new design, the building got its current Neoclassical style. This style looks like ancient Greek and Roman buildings. The main entrance was changed to face 2nd Street instead of Main Street. O.R.W. Hossack designed the building. He included columns with vertical grooves, called fluted columns. These columns have special tops called Ionic capitals. In 1930, a two-story jail was also built on the site. The county wanted to expand its government buildings again in 1969. Construction started in 1970. The Administrative Annex building was finished in 1973.
What the Courthouse is Like Today
The Washington County Courthouse sits on one city block in downtown Hillsboro. East Main Street is to the south, Lincoln Street to the north, First Street to the west, and Second Street to the east. This area has five large sequoia trees. They were planted in 1886 from seeds given by John Porter. These trees are on the south side of the building. The main entrance has three stories and four columns. It faces Second Street. A new county jail was built west of downtown in the early 2000s. This allowed the old jail to be used by the county sheriff. It now serves as a dispatch center and a place to hold prisoners temporarily. The current Justice Services Building holds offices for courtroom staff, judges, and accounting. It also has courtrooms and the district attorney's office. The Hillsboro Civic Center is located across Main Street from the courthouse.
Notable People Connected to the Courthouse
 | May Edward Chinn |
 | Rebecca Cole |
 | Alexa Canady |
 | Dorothy Lavinia Brown |




