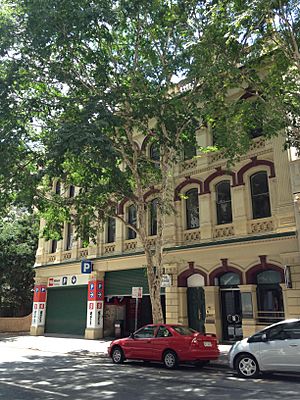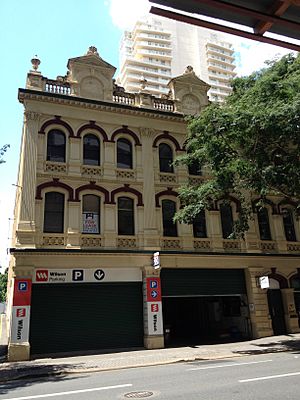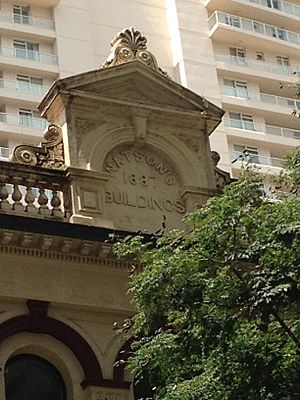Watson Brothers Building facts for kids
Quick facts for kids Watson Brothers Building |
|
|---|---|

Watson Brothers Building, 2013
|
|
| Location | 129 Margaret Street, Brisbane City, City of Brisbane, Queensland, Australia |
| Design period | 1870s - 1890s (late 19th century) |
| Built | 1887 - 1918 |
| Architect | Richard Gailey |
| Official name: Watson Brothers Building | |
| Type | state heritage (built) |
| Designated | 23 April 1999 |
| Reference no. | 600126 |
| Significant period | 1887, c. 1918 (fabric) 1887-1961 (historical) |
| Significant components | laneway, crane / gantry, workshop, warehouse, courtyard |
| Lua error in Module:Location_map at line 420: attempt to index field 'wikibase' (a nil value). | |
The Watson Brothers Building is a historic warehouse located at 129 Margaret Street in Brisbane City, Queensland, Australia. It was designed by a famous architect named Richard Gailey. This building was constructed between 1887 and 1918. It is now a protected heritage site, added to the Queensland Heritage Register on 23 April 1999.
A Look Back: The Building's Story
This three-story brick warehouse was built in 1887. It was made for Watson Brothers, a very successful plumbing company in Brisbane. The building was designed by Richard Gailey. He was a well-known architect in Brisbane during the 1880s and 1890s. He designed many important buildings like shops, offices, hotels, and factories.
The Watson Family Business
The Watson Brothers Plumbing and Gasfitting Company started with George Watson, senior. He was a plumber from Glasgow who moved to Brisbane in 1862. By the mid-1860s, he had a small plumbing business. In 1880, George retired. His four sons, George junior, Thomas, James, and John Douglas, took over. The company became known as Watson Brothers.
They were known for plumbing, gasfitting, and metal work. They had workshops and offices in different parts of Brisbane. George Watson junior later became important in Brisbane's local government. He was a council member from 1891 to 1896. He even served as the Mayor of Brisbane from 1892 to 1893.
Building During a Boom
The 1880s were a time of great economic growth in Queensland. This led to a huge building boom, especially in Brisbane. Watson Brothers' business, which supplied plumbing and sanitary items, grew quickly. In late 1885, the brothers bought land on Margaret Street. They wanted a bigger warehouse and workshop. This spot was perfect because it was central. It was also close to the wharves (docks) along Eagle Street.
Frog's Hollow: A Changing Area
The Watson Brothers building was built in 1887. This was a time of big changes in an area of inner Brisbane called Frog's Hollow. This low-lying area was once used for farming by convicts. Later, small houses and workshops appeared.
During the 1880s boom, these smaller buildings were replaced. Large and impressive commercial and industrial buildings took their place. Frog's Hollow became Brisbane's main area for light industry and warehouses. Many factories and workshops opened or grew there. They made clothing, shoes, furniture, and more. Metal-working companies were very common. Watson Brothers included a small workshop at the back of their new warehouse. This fit right in with the other metal-working businesses.
The Watson Brothers Building was one of the most impressive warehouses in Frog's Hollow. It had three stories and a fancy front. A laneway next to the building led to a two-level workshop at the back. Other similar warehouses from this time were also designed by Richard Gailey. These include the Coal Board Building and the Old Mineral House.
The Architect: Richard Gailey
Richard Gailey had a very successful career in Brisbane. He worked as an architect for almost 60 years, from 1865 until he passed away in 1924. He was especially known for designing hotels. He designed or changed over 30 hotels in Brisbane alone.
Gailey also designed many large and decorative warehouses and office buildings. He played a big part in rebuilding Brisbane in the 1880s. He helped turn it into a busy, prosperous city. Some of his other works still stand today. These include Tara House and the Colonial Mutual Life Building.
Gailey was the architect for important places like the Bank of New South Wales and the Brisbane Grammar School. He also designed many churches, including the Baptist City Tabernacle. His work wasn't just in Brisbane. You can find examples of his designs all over Queensland. He was a very busy designer. His detailed work is still popular today.
Gailey was also a successful businessman. He was involved in community and church groups. He was a founding vice-president of the Queensland Institute of Architects. He was a key figure in Brisbane's development in the 1880s. His importance to the city cannot be overstated.
Building Details and Later Uses
The Watson Brothers building was built by contractors Smith and Balls. It cost over £6,000 to build, including the metal work done by Watson Brothers themselves. When it was finished in October 1887, people called it a "handsome three-storied pile." It was made of brick with a fancy front.
The building was 66 feet wide on Margaret Street and 80 feet deep. The ground floor had three parts:
- A large space for storing goods on the north side.
- A central driveway for wagons and carts to reach the back yard.
- Offices and a storeroom on the south side.
The second floor was divided into three sections by walls. It was used as showrooms. The third floor was one big open space. This was where goods were packed and unpacked. There were special lifts to move goods from the back yard to the upper floors. A shed and workshop were located at the back of the yard. By 1918, this workshop had two stories. There were also stables for horses along the northern wall of the yard.
In 1887, Watson Brothers tried to lease out parts of the building. But in later years, the company used the entire warehouse themselves.
Even after serious flooding in 1893 and an economic downturn in the 1890s, Watson Brothers grew. By 1900, they were Queensland's largest plumbing and sanitary engineering business. They opened a new store in Queen Street in 1907. In 1918, a new plumbing workshop was built behind the Margaret Street property.
During World War I, Watson Brothers did plumbing work on many ships that became troopships. They also helped during World War II, providing equipment for Australian and American forces. The business stayed in the family until 1961. The Margaret Street building was sold in 1963. In the early 1980s, the Queensland Ballet Company used the building.
In 2015, the ground floor of the old warehouse was used for car parking. The former offices became a cafe. The upper floors were divided into several smaller rental spaces.
What the Building Looks Like
The Watson Brothers Building is a three-story brick warehouse. It has a rendered facade, which means its front is covered in a smooth finish. The front of the building is divided into three equal parts. The ground floor of the two northern parts has been changed for cars to drive through. But the dividing walls inside still remain.
The southern part of the ground floor still has three arched openings. Two of these are now doorways, and one is a window. The original building had similar openings. The columns (called pilasters) on each side of the southern part look like stone. Above them is a decorative ledge (a cornice) with small tooth-like shapes. This separates the top two floors from the ground floor.
The three sections of the building are separated on the upper two levels by tall, fluted pilasters. These have fancy tops (Corinthian capitals) with decorative masks. The windows on the first floor have rounded arches. The windows on the top floor have semi-circular arches. These arches are decorated with special moldings and key stones. The lower part of these windows has a railing (balustrading).
A line of rosettes (flower-like decorations) runs between the pilasters. The words "WATSON BROS. LIMITED" are painted on the flat band (the frieze) below the roofline. In the center of the roofline (the parapet) of each section is a closed-off arch. Above this is a small triangular shape (a pediment) with decorative scrolls on the sides. An open railing connects these sections of the parapet. Urns (decorative vases) sit on top, making the three parts of the building stand out. The central archway says "WATSONS 1887 BUILDINGS." The sides and back of the building are unpainted brick.
On the side wall facing the laneway, you can still see old signs. They describe Watson's goods, like hardware and plumbing supplies. The laneway is a pathway through the city block. The large, unpainted brick wall of the building makes it look special.
At the back of the warehouse, there's an open courtyard. Behind this courtyard is a two-story building. This building is made of timber and sits on stone walls. These stone walls are made of squared porphyry (a type of rock). They have been built up with two layers of brick. These support the triangular timber frames (trusses) of the corrugated iron roof.
The walls and concrete floor of the courtyard show signs of older buildings. There are recesses where old timber frames used to be. These were likely from early stables on the site. Inside, there are still large open areas with timber floors. Some new walls have been added. You can see the timber beams and supports of the floor above through the new car access ways. Some old arched openings in the dividing walls on the ground floor have been closed off.
Why It's a Heritage Site
The Watson Brothers Building was added to the Queensland Heritage Register on 23 April 1999. This means it's important to Queensland's history and culture.
Showing History's Path
The building helps us understand how Queensland's businesses grew in the 1880s. It also shows how Frog's Hollow became the main area for warehouses and light industry in Brisbane during the late 1800s.
Rare and Special Features
The site still has parts of its original yard from the late 1800s. There are also signs of the old stables and offices. A workshop from around 1918 is also still there. Finding these old features in Brisbane's city center is very rare today.
A Great Example of Its Kind
The Watson Brothers Building is a good example of a warehouse from the 1880s boom period. It has fancy decorations. It's one of several similar warehouses built in Frog's Hollow around that time. These buildings help us understand how people in the late 1800s used grand designs to promote business and industry.
Beautiful to Look At
The building adds a lot to the look of Margaret Street. Its size and the way its front is designed are impressive. The laneway next to it shows off a large part of the building's northern side. The highly decorated front, which is still mostly original above the ground floor, is very appealing.
Connected to Important People and Groups
The building is important because of its link to the Watson Brothers plumbing company. This company contributed to Queensland's building industry for almost a century. The building is also a great example of the work of Richard Gailey. He was a very important architect in Brisbane. His work spanned almost 60 years and greatly shaped Brisbane's appearance in the 1880s and 1890s.



