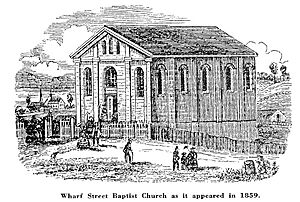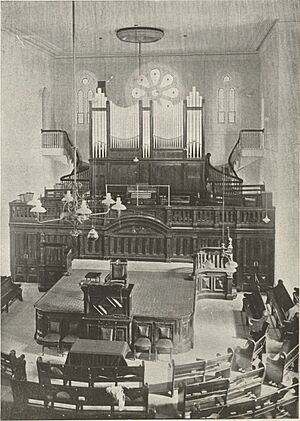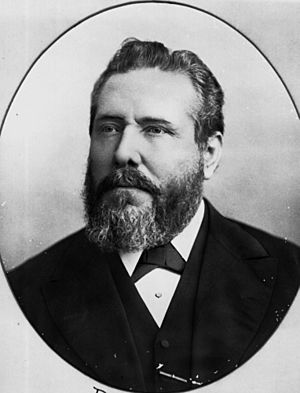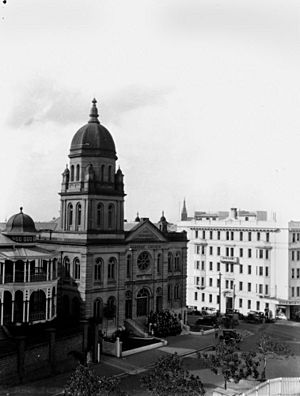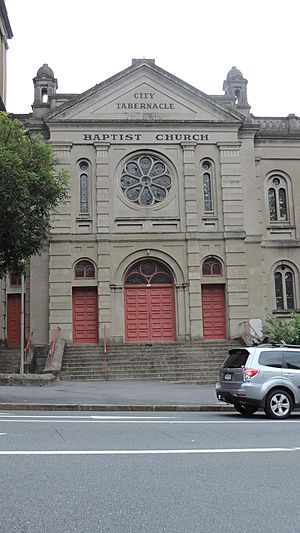Baptist City Tabernacle facts for kids
Quick facts for kids Baptist City Tabernacle |
|
|---|---|
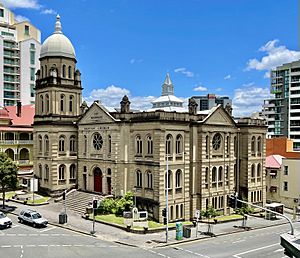
Baptist City Tabernacle, 2020
|
|
| 27°27′53″S 153°01′29″E / 27.4646°S 153.0247°E | |
| Country | Australia |
| Denomination | Baptist |
| History | |
| Status | Church |
| Dedicated | 9 October 1890 |
| Architecture | |
| Architect(s) | Richard Gailey |
| Architectural type | Church |
| Style | Classicism |
| Years built | c. 1889–1890 |
| Construction cost | £18,000 |
| Specifications | |
| Materials | Rendered cement; galvanised iron |
The Baptist City Tabernacle is a historic Baptist church in Brisbane, Australia. It is located at 163 Wickham Terrace in the suburb of Spring Hill. Because of its historical and architectural importance, it is "heritage-listed," which means it is protected by the government.
The church was designed by the famous architect Richard Gailey and was built between 1889 and 1890. It was officially opened on October 9, 1890. Today, it is connected with the Australian Baptist Ministries.
Contents
History of the Tabernacle
The Baptist community in Brisbane began around 1851. Their first church, the Wharf Street Baptist Church, was built in 1859. By 1887, the congregation had grown to over 400 people, and they needed a much larger building.
A member of the church, Richard Gailey, was a well-known architect in Brisbane. He designed the new church, which was called the Tabernacle. He also designed the house for the minister, known as a manse, which still stands next to the church. The total cost to build the Tabernacle was more than £18,000, a very large sum of money at the time. When it opened, people described its style as "Classic Venetian."
The first minister was Reverend William Whale, who was a respected leader in Brisbane. Over the years, the building was used for more than just church services. In the early 1900s, a private school for girls, which later became Somerville House, used the basement. The Baptist Theological College, where ministers are trained, was once located in the church's tower.
The Tabernacle has always been a major center for the Baptist Church in Queensland. It hosts important meetings and functions for the entire state. For many years, it was also the main office for the Baptist Union.
The Church Organ
In 1915, a special organ was installed in the church. It was funded by the famous Scottish-American businessman Andrew Carnegie, who helped build libraries and install organs in churches all over the world.
List of Ministers
Many ministers have led the congregation at the Wharf Street church and later at the Wickham Terrace Tabernacle. Here are some of them:
Wharf Street Church
- B. G. Wilson (1858–1878)
- Henry Coombs (1878–1885)
- William Whale (from 1885)
Wickham Terrace Tabernacle
- William Whale (until his death in 1903)
- George M. Rice (1904–1908)
- James Mursell (1909–1915 and 1926–1927)
- W. G. Pope (1916–1926)
- W. E. Hurst (1927–1934)
- Albert Butler (1935–1947)
- F. T. Smith (from 1948)
Architecture and Design
The Baptist City Tabernacle is a large church made of brick and covered in cement. It sits on a corner, looking over Brisbane's city center. The main entrance is on Wickham Terrace, which is the higher side of the sloping property.
The Exterior
The most noticeable feature of the church is its tall tower on the corner, which is topped with a small dome called a cupola. The building is mostly two stories high, but because it's on a hill, a third lower level can be seen from the back and sides.
The building has a classical design. The front and back walls have a large central section that sticks out slightly. The side walls have a central section that is slightly set back. Each central section has a large, circular rose window on the upper level. All other windows are arched. The corners of the building are decorated with a style called rustication, which uses large blocks to make the building look strong and grand.
The Interior
Inside, the main church area is a wide, open space with a high, flat ceiling. The wooden beams that hold up the roof are hidden behind plaster. The pews, which are the benches for the congregation, are made of cedar wood and arranged in a semicircle. They all face the pulpit (where the minister speaks), the baptistery (a pool for baptisms), and the choir area.
The lower level of the church contains rooms for the Sunday School, a lecture hall, a kitchen, and other meeting rooms.
The windows are filled with leadlight glass in geometric patterns. The walls are decorated with round cast iron grates that were part of an old ventilation system.
Why is the Tabernacle Important?
The Baptist City Tabernacle was added to the Queensland Heritage Register on October 21, 1992. This means it is recognized as a very important place for several reasons.
- Historical Importance: The Tabernacle shows the history and growth of the Baptist Church in Queensland. It is the home of Brisbane's oldest Baptist congregation.
- Architectural Beauty: The building is a beautiful landmark in Brisbane. Its classical design, impressive tower, and detailed craftsmanship are admired by the community.
- Community Connection: The church has a strong and special connection to the Baptist community in Queensland. It is also an important example of the work of architect Richard Gailey, who designed many of Brisbane's famous buildings.
 | May Edward Chinn |
 | Rebecca Cole |
 | Alexa Canady |
 | Dorothy Lavinia Brown |


