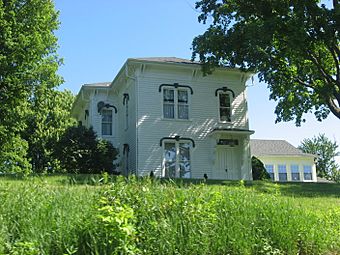Weller House (Chesterton, Indiana) facts for kids
Quick facts for kids |
|
|
Weller House
|
|

Weller House, June 2013
|
|
| Location | 1200 North Rd., east of Chesterton, Pine Township, Porter County, Indiana |
|---|---|
| Area | less than one acre |
| Built | 1870 |
| Architectural style | Italianate |
| NRHP reference No. | 82000029 |
| Added to NRHP | April 22, 1982 |
The Weller House, also known as The Old Prison Farm, is a historic house in Pine Township, Porter County, Indiana. It was built around 1870. This two-story house is designed in the Italianate style. It has a main middle part with two sections sticking out on the sides. The house also has a covered entrance area called a portico and unique round-cornered window frames.
The Weller House was added to the National Register of Historic Places in 1982. This means it is an important building worth protecting.
Contents
About the Weller House
The Weller House is an Italianate-style home. It sits on a small hill facing Burdick Road. The property is about 4.1 acres (1.7 hectares) large. It is located east of Chesterton.
Near the house, there used to be other buildings. These included a milk house, a woodshed, and a large barn. There was also a brick dormitory and a chicken coop to the northeast.
The house itself is a two-story building made of wood. It was built around 1870. Its shape is rectangular, with a central part and two wings that stick out. A third wing was later added on the east side.
Italianate Style Features
The Weller House has a hipped roof. This means all sides of the roof slope downwards to the walls. This is a common feature of the Italianate style.
Other special design parts include the entrance portico. This is a porch-like structure with columns that leads to the front door. The house also has unique round-cornered window frames and sashes. Many windows have arched hood moldings above them. These are decorative frames that look like arches.
Outside the House
The house stands on a foundation made of painted brick. The main entrance is on the south side. There are two windows to the east of the door and two windows to the west. The windows on the first floor match those on the second floor.
A wide, plain strip called a frieze runs along the top of the walls. It has decorative brackets under the roof's edge. These brackets help support the hipped roof. The brick chimney is also painted up to the roof line.
On the north side of the house, there is an enclosed entrance to the cellar. This entrance has a gable roof. The wide frieze and brackets that go around the whole house can also be seen on the north side. The east addition on the north side has concrete steps leading to a door. This part of the house once had a porch, but it is no longer there.
History of the Weller House
The Weller House was built around 1870. It has some very special details. These include the round-cornered window frames and sashes. It also has unique hood moldings.
One rare feature is a "rope molding" on the outside corners of the house. This type of molding is not often seen in northwestern Indiana. The double brackets under the eaves are also quite unusual.
Rosina Weller bought the land where the house stands in 1865. When she passed away in 1880, her sons, John C. and Charles E. Weller, inherited the property. The house had several different owners over the years.
In 1931, the State Department of Corrections bought the property. For 48 years, it was known as the "Old Prison Farm." During this time, it was used to teach people skills related to farming.



