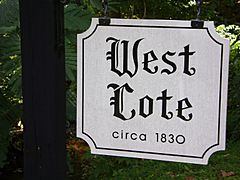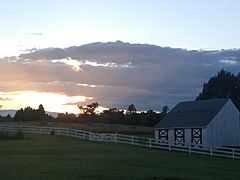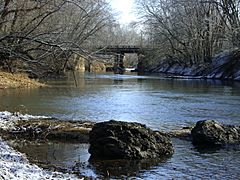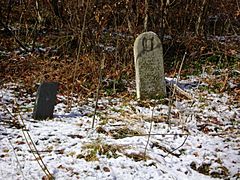West Cote facts for kids
|
West Cote
|
|
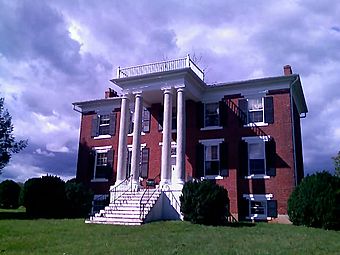
West Cote in Howardsville, Va.
|
|
| Location | Off VA 602 and VA 626, near Howardsville, Virginia |
|---|---|
| Area | 37 acres (15 ha) |
| Built | c. 1830 |
| Architectural style | Colonial Revival |
| NRHP reference No. | 01001510 |
Quick facts for kids Significant dates |
|
| Added to NRHP | January 24, 2002 |
West Cote is an important historic house located near Howardsville, Virginia, in Albemarle County, Virginia. It was built around 1830 and is a large, two-story brick home. The front of the house has a grand, two-story porch with tall columns.
West Cote sits beautifully on a hillside, looking out over the spot where the James and Rockfish rivers join together. It's a great example of a fancy house from the early 1800s. The way it was designed and built shows the influence of the University of Virginia, which was designed by Thomas Jefferson. Many skilled builders who worked on the university also worked on or influenced other buildings in the area, like West Cote. On the property, you can also find other old buildings such as a guesthouse, a smokehouse, a corn storage building, and a stable. There's also a very wide and deep well that was dug before the American Civil War.
Contents
History of West Cote
Early Land Owners
The land where West Cote now stands was first put together in the 1730s and 1740s by a man named Allen Howard. He was one of the big landowners of his time, just like Peter Jefferson, who was the father of Thomas Jefferson. These men helped settle and develop what became Albemarle County and the areas around it. Howard and his family lived near where the James and Rockfish rivers meet.
Building the House
The current West Cote house was built around 1830 by William Howard Carter. He was likely a grandson or great-grandson of Allen Howard. Carter received the property in 1826. In 1837, he asked for permission to start a ferry across the James River near West Cote. The way the house was built suggests he built it between these two dates.
This was a time when many large brick houses were being built in Albemarle County. The University of Virginia had just been finished, and this big project brought many skilled workers to the area. Some of these workers trained others, and many stayed in the region. They became builders of houses, churches, and courthouses. It's very likely that someone who worked on the University buildings, or was trained by those workers, built West Cote. The house's beautiful brickwork, impressive front porch, and unique front door design remind people of Thomas Jefferson's special style.
Changing Owners
By 1840, William Howard Carter was having money problems. He sold West Cote to a neighbor named Jonathan Crank. Two years later, Crank sold it to William D. Boaz, who owned it for 12 years. After Boaz, the house was sold six more times until 1893.
In 1893, Andrew Blair, a "prizefighter" from Richmond, bought West Cote. The Blair family used it mainly as a vacation home and called it "Summer Hill." They owned the house until 1948, which was the longest any family had owned it. After the Blairs, the Covingtons owned it. Susan Byrd bought the house in 1997 and sold it in 2008 to the current owners.
West Cote was added to the National Register of Historic Places in 2002. This means it's recognized as an important historical site.
-
Rockfish River, Virginia
Exploring West Cote
The Main House
West Cote is a large brick house with two stories above a slightly raised basement. The front of the house is made of special oiled bricks. The main front has five sections and features a grand, two-story porch with tall, paired columns. This porch leads to the front door, which is a double door with a large rectangular window above it. This window has a beautiful fan-like design. This mix of features is typical of buildings that combine the Roman and Greek Revival styles of architecture.
The house has a low, sloped roof made of metal. The sides of the house are simple, except for a large decorative trim piece around the roofline. The back of the house looks similar to the front, with a central door and windows. There's also a small, two-story addition at the back that was built in the 1900s.
Inside, West Cote has a central hallway on each floor. The basement is fully finished and includes a dining room and kitchen. The upper floors have unique wooden details that mix different styles. The doors on the first floor are unusual, with eight panels instead of the usual six.
The Staircase
The main staircase goes up in one long section to a landing, then turns and goes up a short section to the second floor. The handrail curves in a special way. The delicate designs under the stairs are similar to those found in old building books from the early 1800s. The newel post, which is the main post at the bottom of the stairs, is very well made and has a fancy, urn-shaped design. It's a great example of skilled woodworking.
Rooms on the First Floor
To the left of the front door is the parlor, which was a formal living room. The walls have wooden trim, and the window frames match the door frames. The most interesting part of this room is the fireplace mantel. It has fluted columns on either side of the fireplace opening. Above the fireplace, there are decorative panels with sunburst designs. This mantel is similar to others found in nearby houses, suggesting they might have been made by the same local craftsman.
Across the hall from the parlor is the library. It has similar details to the parlor, but its fireplace mantel is simpler. The library also has large, eight-panel doors that hide cupboards.
Rooms on the Second Floor
As you might expect, the rooms on the second floor are a bit simpler than those downstairs. The fireplace mantel in the east room has fluted pilasters (flat, decorative columns) and a tall, paneled section with a diamond shape in the middle. The mantel in the west room is similar but has three plain rectangular panels.
Other Buildings on the Property
The Office
In the front yard, to the southwest, there's a small, one-story building with two sections. It might be even older than the main house. It's about 16 feet square and has one room and a finished attic. The inside was changed a lot in the 1900s. This building is typical of the small offices found on old plantations.
The Smokehouse
The smokehouse is located on the east side of the main house. It's a small, one-room building with a sloped roof. It was likely built in the late 1800s.
The Well
Between the smokehouse and the main house is a very large, round well lined with bricks. It's about eight feet across. The water is about 75 feet down, and the well is almost 100 feet deep in total! It's one of the biggest hand-dug wells known in Virginia. People believe it was dug by enslaved people soon after the house was built.
The Corncrib
About 75 yards northwest of the main house is the corncrib, a building used to store corn. It was built using an old method where the posts go directly into the ground. This was common in early Virginia but not so much in the late 1800s, when this building is thought to have been built. Some of the wood used in its construction came from a much older building.
The corncrib is a rectangular building, 9 by 15 feet, with the sloped roof facing the front. The walls are made of vertical wooden slats, one to two inches wide. These slats allowed air to flow through, which kept the corn from getting moldy. In the 1900s, fine wire mesh was added to the outside to keep animals out. The way the front of the roof is built, with projecting parts, suggests it might have been built around 1900 when the Blair family owned the property. The front door is simple and swings on large iron hinges.
The Stable
The stable looks like it was built in the early 1900s. It has a sloped roof that isn't perfectly even. It's covered with vertical wooden boards and a slate roof. Local workers who knew West Cote remember that this stable, and another one that was lost about 50 years ago, were moved from the flat lands near the Rockfish River below the house.
 | Delilah Pierce |
 | Gordon Parks |
 | Augusta Savage |
 | Charles Ethan Porter |




