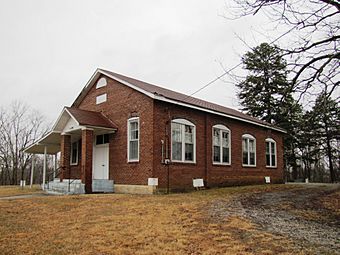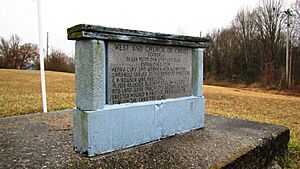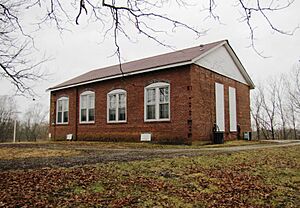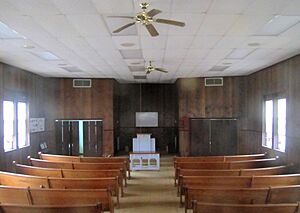West End Church of Christ Silver Point facts for kids
Quick facts for kids |
|
|
West End Church of Christ Silver Point
|
|

West End Church of Christ Silver Point
|
|
| Location | 14360 Center Hill Dam Rd. |
|---|---|
| Nearest city | Silver Point, Tennessee |
| Area | Approximately one acre |
| Built | 1915 |
| Architect | P. H. Black |
| NRHP reference No. | 07001270 |
| Added to NRHP | December 13, 2007 |
The West End Church of Christ Silver Point is a special brick church in Silver Point, Tennessee. It's called a "folk vernacular" church because it was built in a simple, traditional style. Since 1915, a Church of Christ group, mostly made up of African-American people, has met here. In 2007, the church became a part of the National Register of Historic Places. This means it's an important historical site in the Upper Cumberland area.
This church has strong ties to the Silver Point Christian Institute. This was a mission school started by Churches of Christ leaders like George Phillip Bowser and Marshall Keeble. The school helped provide much-needed education for African-American children in the Upper Cumberland region. It also published a newsletter called the Christian Echo, which was sent all over the country. Even though the school faced money problems, it kept going until 1959. The church building, built in 1915 for the school community, is still used today.
Contents
Where is the Church Located?
The West End Church of Christ Silver Point is on Center Hill Dam Road (State Highway 141). It is in the western part of Silver Point. Silver Point is a small community located between Cookeville and Smithville.
The church property also includes a modern cemetery. There is a small monument that remembers when the church was started. The area around the church is hilly, like much of the Highland Rim.
A Look at the Church's History
Education for African-American Children
In the late 1800s and early 1900s, it was hard for African-American children in the Upper Cumberland area to get an education. A famous writer named W. E. B. Du Bois wrote about a simple schoolhouse in nearby Alexandria, Tennessee. He taught there in the 1880s while he was a student at Fisk University.
In 1909, a church leader named George Phillip Bowser was asked to start a church in Silver Point. He agreed, but only if he could also start a mission school for African-American children. This idea was approved.
Starting the Silver Point Christian Institute
Later in 1909, Bowser opened a school called the Putnam County Normal and Industrial Orphanage. Sam Womack, Alexander Campbell, and Henry Clay were the first leaders of the school. Students paid a small fee for classes and for living at the school.
The school also earned money by selling vegetables grown in its 8-acre (3.2 ha) garden. They also sold wagons built by Henry Clay and some students. The school also published the Christian Echo newsletter. This newsletter was started by Bowser in 1903 and was sent to people across the country.
Overcoming Financial Challenges
Even with these efforts, the school struggled to pay its bills. One of the teachers, Annie Tuggle, asked a Nashville minister named David Lipscomb for help. Lipscomb then reached out to A. M. Burton, a wealthy businessman from Nashville. Burton agreed to help the school financially.
In 1913, the school changed its name to the Silver Point Christian Institute. It taught students from first to eighth grade. With better funding, a new building was constructed in 1915. This building was designed by P. H. Black, an African-American architect from Nashville. The building was used by both the school and the West End Church of Christ, which was founded in 1915.
Changes Over Time
Bowser left his role as the school's principal in 1918. He was frustrated because the school did not have steady financial support. He later started schools in Michigan and Texas. He also continued to publish the Christian Echo, which is still published today.
Classes continued at the West End Church until 1959. At that time, students from the school began to attend public schools in Putnam County. However, the church's congregation still meets regularly in the building.
How the Church is Designed
The West End Church of Christ Silver Point is a simple, rural church. It shows an African-American folk vernacular design. The building is a rectangular brick structure. It has a concrete foundation and a roof with asphalt shingles.
The church's south wall has a covered porch and the main entrance with double doors. The north wall used to have two back doors, but these are now closed up. The east and west walls each have four windows with brick arches above them. On the top of the south wall, there is a concrete block. This block might have once held a stone with the church's or school's name on it.
Inside the Church
The inside of the church has a basic layout. There are two sets of pews, which are church benches. These pews are separated by a middle aisle that leads to the pulpit. The church does not have a piano or organ. This is because the congregation believes that musical instruments are not used in worship according to the New Testament.
The pews are not the original ones. They were brought from another church building. On either side of the pulpit are two rooms. These rooms are used as Sunday school classrooms. In the 1970s, the walls were covered with wooden panels. Also, acoustical tiles were added to the ceiling to help with sound.
A granite monument stands near the church's driveway. It remembers the founding of the church and the Silver Point Christian Institute. A modern cemetery is located behind the church building.
 | William Lucy |
 | Charles Hayes |
 | Cleveland Robinson |






