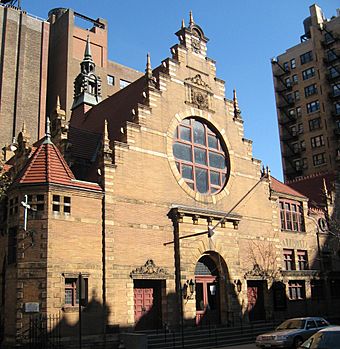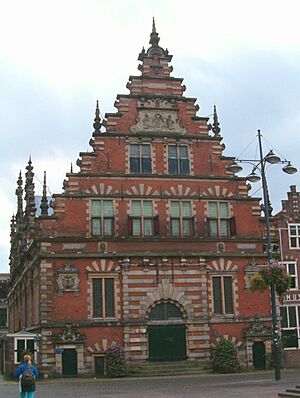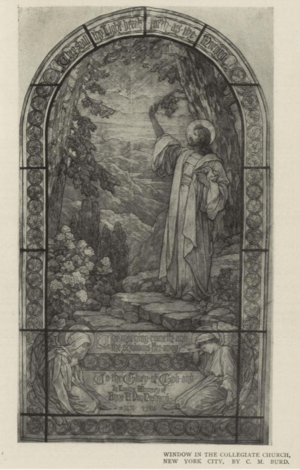West End Collegiate Church facts for kids
|
West End Collegiate Church
and Collegiate School |
|
 |
|
| Location | West End Ave. and W. 77th St., New York, New York |
|---|---|
| Built | 1892 |
| Architect | Robert W. Gibson |
| Architectural style | Dutch-Flemish Renaissance Revival |
| NRHP reference No. | 80002729 |
Quick facts for kids Significant dates |
|
| Added to NRHP | May 6, 1980 |
The West End Collegiate Church is a beautiful church building. You can find it on West End Avenue at 77th Street in Manhattan, New York City. It is part of a very old church group called The Collegiate Reformed Protestant Dutch Church. This group is the oldest Protestant church organization in America that has been running continuously. The Collegiate Church of New York is also connected to two other church groups: the United Church of Christ (UCC) and the Reformed Church in America (RCA). This historic building is officially listed on the U.S. National Register of Historic Places.
Since January 2024, the building has also been used by The Church of Jesus Christ of Latter-day Saints. They signed a temporary agreement to use the church while their own building, the Manhattan New York Temple and Stake Center, is being updated.
Contents
History of the Church
Building the West End Collegiate Church
The West End Collegiate Church was built when the Upper West Side of Manhattan was growing very quickly. In the late 1800s, this area changed from country estates to a busy neighborhood with many homes and apartment buildings.
In October 1890, the church leaders decided to look for land for a new church. They bought four lots on West End Avenue and three lots on 77th Street. This cost them $89,000. Construction started in 1891, and the building was finished in the fall of 1892. The church was officially opened on November 20, 1892. The Reverend Henry Evertson Cobb became the first minister of the church on November 19, 1892.
Church's Role in World War II
During World War II, the church became an important place for Dutch refugees and relief efforts. Princess Juliana of the Netherlands visited the church twice during the war to support these efforts.
Recognized as a Landmark
The church buildings were named a New York City Landmark in 1967. Later, in 1980, they were added to the National Register of Historic Places. This means the building is recognized as an important historical site.
Sharing the Space
As mentioned, The Church of Jesus Christ of Latter-day Saints began sharing the facility with the West End Collegiate congregation in January 2024. This arrangement is temporary while their own building, the Manhattan New York Temple and Stake Center, is being remodeled.
Church Architecture and Design
The architect, Robert W. Gibson, designed the church in a style called Dutch Colonial. He based his design on a building from 1606 in Haarlem, the Netherlands, called the Vleeshal. This style looks very old and artistic, which was popular in the late 1800s for church buildings.
Building Materials and Details
To make the church look even more authentic, long, thin, brown bricks were used. These bricks were laid in a special pattern. The building also features many decorative stone blocks called quoins and buff terra cotta details. The architect added beautiful terra cotta panels carved with the coats-of-arms of the church and people who had helped the church in the past.
Inside the Church
The large, eight-sided pulpit inside the church is carved from oak wood. Its panels show the coat-of-arms of the Dutch Reformed Church and the church's official seal. The chairs near the pulpit are also carved from oak in an old Dutch style.
Stained Glass Windows
The church's beautiful stained glass windows were given as gifts and created over many years. Three of these windows were made by Tiffany Studios, which is famous for its stained glass. One special window, located in the east transept, is called The morning cometh and the shadows flee away. It was designed by Clara Miller Burd. In the early 2000s, all the stained glass windows were carefully taken out, fixed, and put back into the church.
More to Explore
 | Mary Eliza Mahoney |
 | Susie King Taylor |
 | Ida Gray |
 | Eliza Ann Grier |






