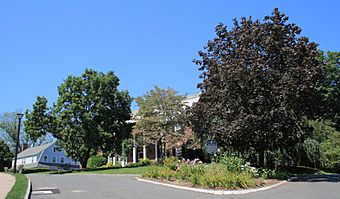West Hill Historic District (West Hartford, Connecticut) facts for kids
Quick facts for kids |
|
|
West Hill Historic District
|
|
 |
|
| Location | West Hill Dr. bounded by Farmington Ave., West Hartford, Connecticut |
|---|---|
| Area | 11 acres (4.5 ha) |
| Architect | multiple |
| Architectural style | Colonial Revival, Tudor Revival |
| NRHP reference No. | 96001366 |
| Added to NRHP | November 29, 1996 |
The West Hill Historic District is a special neighborhood in West Hartford, Connecticut. It's known for its beautiful old homes. This area was once a large estate owned by Cornelius Jeremiah Vanderbilt. He was the son of a very famous businessman named Cornelius Vanderbilt, who built a huge transportation empire.
In the 1920s, this estate was turned into a planned community. It was designed for large, fancy homes. West Hill became a local historic district in 1988. Later, in 1996, it was added to the National Register of Historic Places. This means it's a very important historical place in the United States.
Contents
About West Hill
The West Hill neighborhood is located in West Hartford. You can find it north of Farmington Avenue. The main road, West Hill Drive, forms a loop. It has two entrances on Farmington Avenue.
The neighborhood is surrounded by a low stone wall. This wall was part of the original Vanderbilt estate. You enter the area through special openings in the wall. These openings have stone pillars.
There are 25 homes in West Hill. Each house sits on a large property, about half an acre in size. All the houses are two stories tall. They are also set back from the road by a similar distance.
Architectural Styles
The houses in West Hill have different looks. Most of them are built in two main styles. Fourteen homes are in the Colonial Revival style. This style brings back designs from early American homes. Nine houses are in the Tudor Revival style. This style looks like old English country homes. Two houses mix both styles. Most of the homes are made of brick or stucco.
History of the Neighborhood
The land for West Hill was bought in 1857. It was purchased by "Commodore" Cornelius Vanderbilt. He bought it for his son, Cornelius Jeremiah Vanderbilt. The son later bought the land back in 1879. He planned to build an estate there. However, he never lived in the mansion he built. He passed away in New York City in 1882.
In 1888, Ira Dimock bought the estate. His son later tore down the mansion in 1918. Then, he divided the land into smaller lots. This is how the West Hill neighborhood began.
Building Rules
The development of West Hill had many rules. These rules were called "restrictive covenants." They made sure the neighborhood looked a certain way. For example, the old stone wall had to stay. Houses had to be built exactly 15 feet from West Hill Drive. Each house also had to cost at least $10,000. An architect approved by the seller had to design the homes. Horace Grant, Dimock's business partner, helped manage this process. Many early residents were important local business people.
Images for kids
 | Isaac Myers |
 | D. Hamilton Jackson |
 | A. Philip Randolph |






