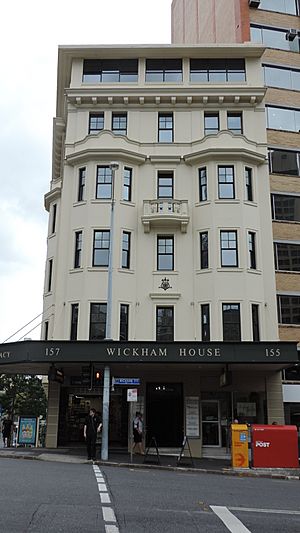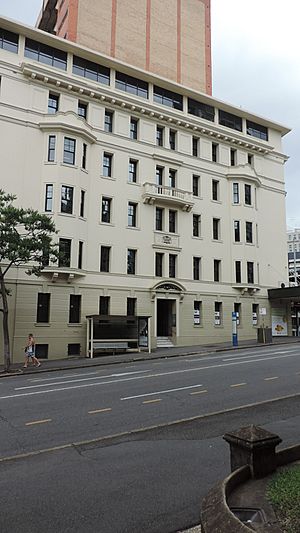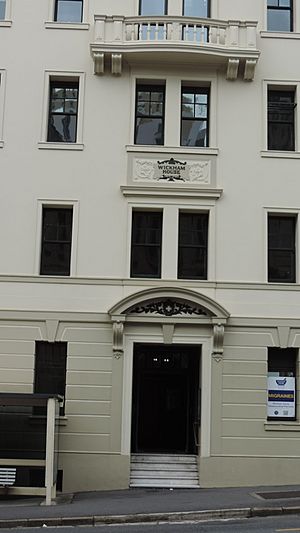Wickham House, Spring Hill facts for kids
Quick facts for kids Wickham House |
|
|---|---|

Wickham House (as seen from Wickham Terrace), 2015
|
|
| Location | 155-157 Wickham Terrace, Spring Hill, City of Brisbane, Queensland, Australia |
| Design period | 1919–1930s (interwar period) |
| Built | 1923–1924 |
| Architect | Francis Richard Hall |
| Architectural style(s) | Georgian |
| Official name: Wickham House | |
| Type | state heritage (built) |
| Designated | 23 June 2000 |
| Reference no. | 601180 |
| Significant period | 1924 (fabric) 1920s-1930s (historical) |
| Builders | F J Corbett |
| Lua error in Module:Location_map at line 420: attempt to index field 'wikibase' (a nil value). | |
Wickham House is a special old office building in Spring Hill, Brisbane, Australia. It was designed by Francis Richard Hall and built between 1923 and 1924. This building is so important that it's listed on the Queensland Heritage Register. This means it's protected because of its history and unique design.
Contents
A Look Back: The History of Wickham House
Wickham House is a five-story building made of strong stone. It was finished in 1924. It was designed by Francis R Hall and built by F J Corbett.
How Wickham Terrace Grew
The area where Wickham House stands was once known as Windmill Hill. This was because of the Old Windmill located there. In 1856, the land was divided up and sold. Rich families bought plots and started building homes.
Because it was close to the city and on a hill, the area became very popular. It was a great spot for important business people and professionals.
Doctors on the Terrace
Over time, Wickham Terrace became known for its many boarding houses, schools, and especially medical rooms. Doctors started living and working there as early as the 1860s. One famous doctor was Dr. Joseph Bancroft.
By the 1880s, many doctors and their families lived on Wickham Terrace. But after World War I, doctors started to specialize more. They began setting up their offices on the Terrace. They moved their families to the suburbs. This way, their work and home lives were separate.
Building a Medical Hub
A doctor named ACF Halford had a great idea. He wanted a building just for medical specialists' offices. He hired architect FR Hall to design it. In 1923, Hall asked for bids to build "professional flats" that would cost about £25,000.
F J Corbett built Wickham House. It officially opened in July 1924. The inside was decorated by Allan Oxlade. The wood and floor coverings came from James Campbell and Sons Ltd. The building was even featured in a magazine called the Architectural and Building Journal of Queensland.
The magazine said that Brisbane was lucky to have such a modern building. It had five floors and a basement. The part facing Wickham Terrace had two shops. One was a chemist (pharmacy) and the other sold medical supplies. The main entrance was fancy, with marble floors and glass doors.
Wickham House Today
Wickham House was part of a big change on Wickham Terrace. Many medical buildings were built there between the 1920s and 1930s. This included buildings like Brisbane Clinic (Lister House), Ballow Chambers, Inchcolm, and Craigston. This was the second time the Terrace grew as a medical area. The first was in the 1880s.
In the 1960s, an attic roof was added to the building. Today, Wickham House is still used by medical specialists. It continues to serve the purpose it was built for almost 100 years ago.
What Wickham House Looks Like
Wickham House is a five-story building with an attic. It's made of brick covered in a smooth finish. It has strong concrete floors. It sits near the eastern end of Wickham Terrace, looking over the city. On the ground floor, there are two shops. They are on either side of the main entrance on Wickham Terrace.
The Wickham Terrace Side
The front of the building facing Wickham Terrace has a classic design. It has three main sections. It features elegant details like special bay windows that stick out. These windows have pretty decorations. There's also a balcony in the middle with a decorative railing.
Each floor has rectangular windows that open up and down. The top parts of these windows have many small panes of glass. The building has a decorative border near the top, but it doesn't go all the way around.
The Upper Edward Street Side
The side of the building facing Upper Edward Street has seven sections. It also has two bay windows at each end. A balcony with a decorative railing is in the middle. Just like the Wickham Terrace side, this side also has rectangular windows on each floor.
At ground level, this side of the building looks like it's made of large, cut stones. The windows here have decorative "keystone" shapes above them. There's also a second entrance on Upper Edward Street. Above this entrance, there's a round arch with large, fancy decorations.
Inside the Building
When you enter Wickham House, you step into a lobby. It has wooden panels on the lower part of the walls. A wooden staircase leads up to the medical offices on the higher floors. The floor in the lobby is made of marble. The main door has fancy glass panels.
Why Wickham House is Special
Wickham House was added to the Queensland Heritage Register on June 23, 2000. This means it meets certain important standards.
A Piece of Queensland's History
Wickham House shows how Wickham Terrace changed over time. It became a place for special medical offices in Brisbane. It also shows how specialized medicine grew in Queensland. It was part of a big building boom for medical centers on Wickham Terrace. This included other famous buildings like Brisbane Clinic and Ballow Chambers. This growth showed new ways of practicing medicine in Queensland.
A Great Example of Its Kind
Wickham House is located in a very noticeable spot. It's a well-built and complete building. It shows what a purpose-built medical office building from the 1920s and 1930s looked like. Its simple but elegant design also showed the importance of medical specialists.
Beautiful to Look At
Wickham House has a beautiful, classic design. It fits in well with other similar buildings on Wickham Terrace. Its style makes the street look very grand and impressive.
Connected to Important People and Uses
The building is strongly linked to its architect, Francis R Hall. It's a great example of his work. Also, it's special because it's still used for the exact same purpose it was built for. It continues to be a place for medical specialists today.
 | Anna J. Cooper |
 | Mary McLeod Bethune |
 | Lillie Mae Bradford |



