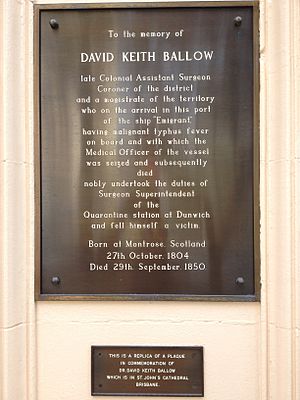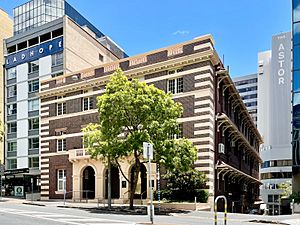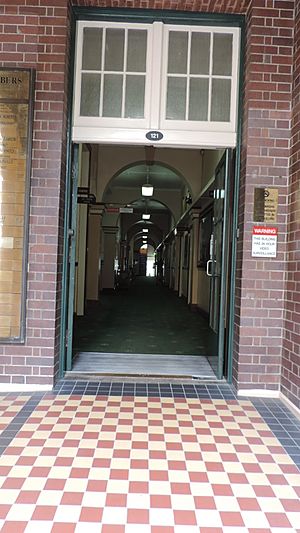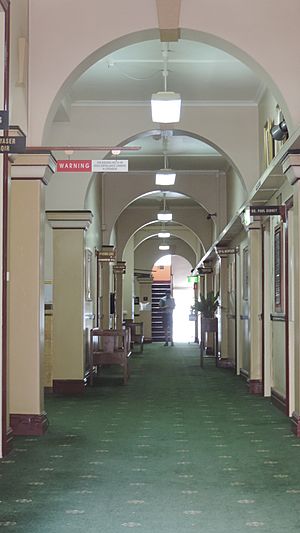Ballow Chambers facts for kids
Quick facts for kids Ballow Chambers |
|
|---|---|
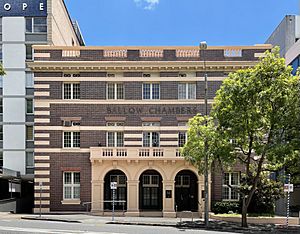
Ballow Chambers, 2020
|
|
| Location | 121 Wickham Terrace, Spring Hill, City of Brisbane, Queensland, Australia |
| Design period | 1919–1930s (interwar period) |
| Built | 1924–1926 |
| Architect | Lange Leopold Powell |
| Architectural style(s) | Georgian |
| Official name: Ballow Chambers | |
| Type | state heritage (built) |
| Designated | 21 October 1992 |
| Reference no. | 600164 |
| Significant period | 1924–26 (fabric) 1920s-1930s (historical) |
| Builders | John Hutchinson |
| Lua error in Module:Location_map at line 420: attempt to index field 'wikibase' (a nil value). | |
Ballow Chambers is a historic office building located at 121 Wickham Terrace in Spring Hill, Brisbane, Australia. It was designed by a famous architect named Lange Leopold Powell. The building was constructed between 1924 and 1926 by John Hutchinson. It is recognized as an important part of Queensland's history and is listed on the Queensland Heritage Register.
Contents
A Look Back: Ballow Chambers History
Building for Doctors: Early Days
This three-story brick office building was built in two main steps. The first part was finished in 1924. The second part, adding more floors, was completed in 1926. It was built for a company called Ballow Chambers Ltd. This company was formed by a group of doctors, led by Charles Thelander.
The land where Ballow Chambers stands has a long history. A small house called Bunya Bunya Cottage was there around the 1870s. Interestingly, this cottage was also used as a doctor's office in the late 1880s and early 1900s.
The Architect: Lange Powell's Vision
The design for Ballow Chambers came from Brisbane architect Lange Powell. He was a well-known architect in the city. Some of his other important buildings include St Martin's House (built in 1922) and the Masonic Temple (built in 1930). Both of these buildings are located on Ann Street, Brisbane.
Wickham Terrace: A Medical Hub
Ballow Chambers was one of the first buildings in Brisbane specially made for doctors. During the 1920s and 1930s, many medical office buildings were constructed along Wickham Terrace. This area became known as a "medical precinct," meaning a place with many doctors' offices and clinics.
Other famous medical buildings built around the same time include Wickham House (1923–24), Craigston (1927), Inchcolm (1930), and Brisbane Clinic (also known as Lister House) (1930). This growth showed that doctors were starting to specialize more in different areas of medicine during those years.
Naming the Building: Honoring a Doctor
The first two floors of Ballow Chambers were built in 1924. The top two floors were added in 1926. John Hutchinson was the builder for both parts of the project.
The building was named after David Keith Ballow. He was a colonial surgeon, which means a doctor who worked in the early days of the colony. He was the first doctor to open his own private practice in Brisbane. Sadly, he passed away in 1850 while helping people who were sick with typhus fever. They were quarantined (kept separate to prevent sickness from spreading) at Dunwich.
Exploring Ballow Chambers: Design and Features
Ballow Chambers is a three-story brick building. It sits on Wickham Terrace, looking out over the city center. This area has been important for Brisbane's medical community since the 1880s.
Outside the Building
The front of the building, called the facade, has five sections. It shows a simple but elegant style known as Georgian architecture. There's a central entrance with three arches and a balcony above them. The building also has decorative stucco quoins (corner blocks) and horizontal bands. A cornice (a decorative molding) and a parapet (a low wall) with balustrading (a row of small posts) complete the top.
Each floor has rectangular windows with multiple panes of glass. These windows also have fanlights (windows above the main window) and metal bars. Along the northern side of the building, the windows have awnings to provide shade. These awnings are held up by large brackets.
Inside the Building
Inside, Ballow Chambers is divided into many different medical offices. You can reach these offices from a hallway on each floor. The hallway on the ground floor is very well preserved. It features a series of arches, smooth plastered walls, and timber skirting boards.
A central staircase connects all the floors. It has dark-stained silky oak steps and a handrail. The staircase also features decorative wrought iron balustrading and patterned tiles. An elevator is located next to the stairs, also serving all floors. A special feature on the ground-floor stairwell is a casement window with an arched fanlight, both having colorful leadlight glass.
Even though some individual offices have been updated, the original layout of the suites is still there. The public areas inside the building still have the feel of the 1920s. Ballow Chambers continues to be used as a building for specialist medical offices today.
Why Ballow Chambers is Important: Heritage Listing
Ballow Chambers was officially listed on the Queensland Heritage Register on October 21, 1992. This means it's recognized as a very important historical place. Here's why:
Showing Queensland's History
Ballow Chambers helps us understand how Wickham Terrace grew into a major medical area in Brisbane. It also shows how specialist medicine developed in Queensland during the years between World War I and World War II.
A Great Example of Its Kind
This building is a wonderful example of a medical office building built in the 1920s. Its simple yet elegant design shows the importance and prestige of the medical profession at that time.
Beautiful Design and Community Value
Ballow Chambers is part of a group of buildings on Wickham Terrace that share a similar classical style. Its beautiful design adds a lot to the street and is highly valued by the community.
Connected to a Key Person
The building is also important because of its connection to the architect Lange L Powell. It's a great example of the work he did during the interwar period.
 | Stephanie Wilson |
 | Charles Bolden |
 | Ronald McNair |
 | Frederick D. Gregory |


