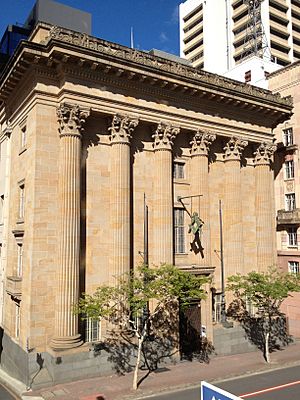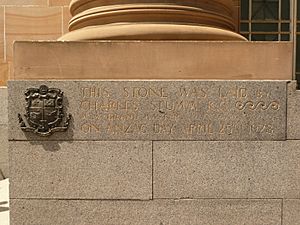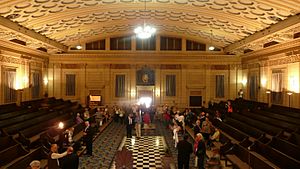Masonic Temple, Brisbane facts for kids
Quick facts for kids Masonic Temple |
|
|---|---|

Masonic Memorial Temple, Brisbane
|
|
| Location | 311 Ann Street, Brisbane City, City of Brisbane, Queensland, Australia |
| Design period | 1919-1930s Interwar period |
| Built | 25 April 1928 –1930 |
| Architect | Lange Leopold Powell of Atkinson, Powell and Conrad |
| Architectural style(s) | Classical Revival |
| Official name: Masonic Temple | |
| Type | state heritage |
| Designated | 21 October 1992 |
| Reference no. | 600074 |
| Type | Social and community: Hall-masonic / lodge / friendly or benefit society |
| Theme | Creating social and cultural institutions: Organisations and societies; Creating social and cultural institutions: Commemorating significant events |
| Builders | George Alexander Stronach & Son |
| Lua error in Module:Location_map at line 420: attempt to index field 'wikibase' (a nil value). | |
The Masonic Temple is a special old building in Brisbane City, Queensland, Australia. It's located on Ann Street. This building was designed by Lange Leopold Powell and built between 1928 and 1930. It's also called the Masonic Memorial Temple. This important building is listed on the Queensland Heritage Register. This means it's protected because of its history.
Discovering the Temple's Past
How the Temple Came to Be
The Masonic Temple was built between 1928 and 1930. In April 1921, many Freemasons groups in Queensland joined together. They formed the United Grand Lodge of Queensland. To celebrate this big union, they decided to build a main temple. They wanted it to be in a central spot.
In December 1921, they bought land on Ann Street. It was a good size for their plans. Later, in December 1922, they bought a bit more land. This made the building site perfectly shaped. The total cost for the land was about £6,874.
Designing the Grand Building
In June 1923, a competition was held. Architects were asked to design the new temple. On December 8, 1924, the best design was chosen. It was made by Lange Leopold Powell, who was also a Freemason. His design was picked from 16 different ideas.
Building plans were changed quite a lot. Then, on March 12, 1928, builders were asked to bid on the project. The company George Alexander Stronach and Son won the bid. Their offer was for £101,171.
Building Begins and Ends
On ANZAC Day (April 25) in 1928, a special ceremony took place. Justice Charles Stumm laid the foundation stone. A time capsule was placed under this stone. It held newspapers from that day. It also had copies of checks from different groups. A speech from the Grand Master and some coins were also included.
Construction of the Masonic Temple started in May 1928. The building was finished in 1930. It cost about £103,000 to build. Another £10,000 was spent on furniture. Freemasons from all over Queensland helped pay for it.
Inside the Temple's Original Design
The building was designed to have four floors. There was also a basement for a caretaker and storage. The ground floor held offices for the Grand Lodges of Queensland. It also had a library and a museum.
In the middle of the large round entrance area was the Urn of Remembrance. This urn honored members who died in World War I. The first floor had rooms for meals and gatherings. The second floor held the lodge rooms.
The Grand Lodge room was on the top floor. It was very big, about 91 by 71 feet and 32 feet high. It could seat 1100 people. In 1928, it was called the "largest and finest of its kind in Australia." The total cost of the project was about £130,000. This included the land and furniture. The building was even designed to add three more floors later if needed.
Opening and Dedication
On December 9, 1930, Sir John Goodwin, the Governor of Queensland, officially revealed the memorial urn. The next day, December 10, 1930, the Temple was opened. It was dedicated by Grand Master William Herbert Green. It was meant to honor fallen members. It also showed the unity of Freemasonry in Queensland. Since 1930, this hall has been the main place for Masonic activities in Queensland.
Exploring the Temple's Look
Outside the Building
The Masonic Temple is on Ann Street. It is built in the Classical Revival style. This style uses ideas from ancient Greek and Roman buildings. The front of the building faces Ann Street. It has six tall, fluted columns. These columns are called Corinthian columns. They are five feet wide at the bottom. They hold up a fancy top part and a triangular roof section.
Between the two middle columns are special leadlight windows. The main entrance door is at the bottom of the building. The sliding entrance doors are made of bronze and have many studs. On either side of the entrance, between the columns, are two bronze flagstaffs. The bottom part of the front is a gray granite base. This is where the foundation stone is located. The rest of the building has a concrete frame. It is covered with brick and sandstone. The front above the granite base is made of sandstone from Yangan. The building was designed so more floors could be added later.
Inside the Temple
Right behind the entrance on the ground floor is the Hall of Remembrance. In the center is the Urn of Remembrance. It sits on a black marble base. Eight Tuscan columns stand in a circle around it. The floor has a star-shaped pattern. Offices, a library, and a museum open off this circular area.
Above the ground floor is the first floor. It has lodge rooms arranged around a central hallway. On the second floor, there are supper rooms. They are set up in a similar way.
The third (top) floor is mostly taken up by the Grand Hall. This is a large, open space. It has a vaulted ceiling with square patterns. Seats are arranged in steps facing the center. The inside walls look like sandstone. They have evenly spaced pairs of Corinthian pilasters. A large pipe organ is also on this floor. It was supplied by Messrs. B.B. Whitehouse and company. In front of the organ, there is a gallery for twenty-two choir members. The hall can seat 1200 people.
The beautifully curved ceiling is lightly decorated in blue and gold. The Grand Hall is used for many masonic ceremonies. These include Grand Installations. It is known as the finest hall of its kind in Australia.
Stairs and Materials
The floors are connected by a staircase. It is made of different colored marble. The main stairs use white Carrara and black Buchan marble. There is a green dado along the wall. A colorful marble mosaic is a special part of the landing. The stairs also have a wrought iron balustrade with a polished wooden handrail. Light comes from above. The hallways have parquetry floors. The furniture is made from local Queensland woods. These include silky oak, maple, and cedar. Much of it came from Atherton.
The balanced front of the building and its large columns make it stand out. It adds a grand look to Ann Street.
Why the Temple is Important
A Special Part of Queensland's History
The Masonic Temple was added to the Queensland Heritage Register on October 21, 1992. It is important because it shows how Queensland's history has changed. It was built to honor Freemasonry in Queensland. It also serves as a memorial for World War I. It is highly respected by the Masonic community.
A Unique Building
The Masonic Temple is a very special example of a Masonic Temple in Australia. It is the only Grand Hall in Australia that can hold a Grand Installation. This makes it quite rare and important.
A Great Example of Design
The Masonic Temple is a wonderful example of a Classical Revival building. It was designed by LL Powell. The building shows excellent craftsmanship in its details. It is also important because it is still very much like it was when it was built. This is true both inside and out.
Beautiful and Impressive
The Masonic Temple adds a lot to the look of Ann Street. Its large front with giant Corinthian columns makes it very noticeable. The inside spaces are also very grand. This is especially true for the Grand Hall and the Court of Remembrance with its Memorial Urn.
 | John T. Biggers |
 | Thomas Blackshear |
 | Mark Bradford |
 | Beverly Buchanan |



