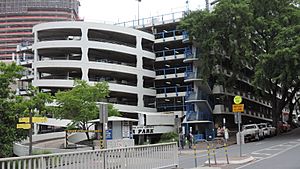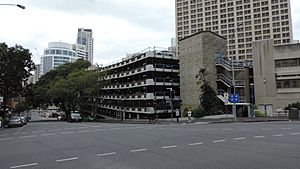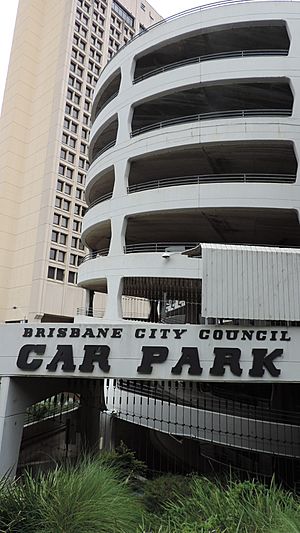Wickham Terrace Car Park facts for kids
Quick facts for kids Wickham Terrace Car Park |
|
|---|---|

Wickham Terrace Car Park (as seen from intersection of Wickham Terrace and Creek Street), 2015
|
|
| Location | 136 Wickham Terrace, Spring Hill, City of Brisbane, Queensland, Australia |
| Design period | 1940s - 1960s (post-World War II) |
| Built | 1959 - 1960 |
| Architect | James Birrell |
| Architectural style(s) | Functionalism |
| Official name: Brisbane City Council Carpark, Wickham Terrace Carpark | |
| Type | state heritage (built) |
| Designated | 13 January 1995 |
| Reference no. | 601511 |
| Significant period | 1950s-1960s (historical) 1959-1960 (fabric) |
| Significant components | steps/stairway, mural / fresco, ramp, views to, car park |
| Lua error in Module:Location_map at line 420: attempt to index field 'wikibase' (a nil value). | |
The Wickham Terrace Car Park is a special multi-storey car park located at 136 Wickham Terrace in Spring Hill, Brisbane, Australia. It was designed by a famous architect named James Birrell. The car park was built between 1959 and 1960. It is considered an important historical building. Because of its unique design and history, it was added to the Queensland Heritage Register on January 13, 1995.
A Look Back: The Car Park's Story
The Wickham Terrace Car Park is a large concrete building. It was designed by James Birrell, who was the main architect for the Brisbane City Council at the time. The construction of the car park took 14 months, from 1959 to 1960. It was built by a company called Thiess Brothers. The project cost about £535,000, which was a lot of money back then!
This car park was the very first one built by the Brisbane City Council. It was also one of the first big car parks in the city. Before it was built, the land was used for a Red Cross workshop and garages.
Why Was This Car Park Needed?
In the 1950s, more and more people in Australia started owning cars. The number of cars on the road grew very quickly. By 1962, there was one car for every three and a half people, or about one car per family!
Before 1960, most cars parked on the street, using parking meters. The money collected from these meters actually helped pay for the new Wickham Terrace Car Park.
The Architect: James Birrell
James Birrell was a very talented architect. He became the head architect for the Brisbane City Council when he was just 27 years old. Between 1955 and 1961, he worked on over 150 projects for the council.
The Wickham Terrace Car Park was one of his biggest projects. It was also one of the last major buildings he designed for the council. It was special because it was one of the first large buildings in Brisbane to use "off-form concrete." This means the concrete was left as it came out of the molds, showing its natural texture.
Birrell designed many other important buildings in Brisbane. These included libraries in Annerley, Chermside, and Toowong. He also designed swimming pools like the Toowong Swimming Pool and the Centenary Pool Complex. After working for the council, he became the architect for The University of Queensland.
Who Built It?
The company that built the car park was Thiess Brothers. They were well-known for building tunnels, including some in the Snowy Mountains.
A concrete tunnel connects the car park to the Central Railway Station. This tunnel was originally lined with a material called vitrolite. The engineers Macdonald Wagner and Priddle designed the structure of the building. A special concrete design on the lift tower was created by Jim Meldrum.
Changes Over Time
Over the years, the car park has been updated. Two more floors were added to the top of the building. This helped to create more parking spaces. The large semicircular ramp was also made taller to reach these new floors.
The way cars entered and exited the car park also changed. A new entrance was added from Turbot Street in 1975. A new staircase was built on the north-east side of the building in 1992. Some parts of the concrete have also been painted since it was first built.
What Does It Look Like?
The Wickham Terrace Car Park is a very large building made of reinforced concrete. It sits on a steep hill near the centre of Brisbane. Because of its high position, it looks over the Central Railway Station. There's even a tunnel connecting the car park to the station.
How Cars Move Through the Building
The entire building is like one giant ramp with gently sloping floors. This design allows cars to drive upwards through the building easily.
When it was first built, it had seven levels at one end and eight at the other. Now, it has two extra floors at the top. Since it's on a hill, three of its floors are actually below the level of Wickham Terrace. Cars usually enter from Turbot Street, which is at the lowest level. The main exit ramp was added later. It leads to either Turbot Street or Wickham Terrace. The original entrance and exit ramps from Wickham Terrace are still there but are not used as much.
Building Materials and Design
The car park is an open structure. It has a grid of rectangular concrete columns that support the floors. These columns have flared tops and the floors are made of "waffle slabs," which are concrete slabs with a grid pattern underneath.
The railings on the Turbot Street and Wickham Terrace sides are made of precast concrete panels. These panels have a rough, exposed stone finish. Other railings are made of painted steel posts and pipes. Steel rods have also been added for extra safety. On the Wickham Terrace side, there's an original security screen made of vertical steel rods.
The Lift Tower and Staircase
Near the Edward Street and Wickham Terrace corner, there's a lift tower and a staircase attached to the main building. This part of the building has rooms on different levels. These rooms were once used for things like a small shop, an office, and public toilets.
The lowest level of the lift tower connects to the tunnel that goes to the Central Railway Station and Anzac Square. This tunnel is now lined with green and white ceramic tiles.
The lift tower is covered with a concrete "curtain wall." This wall has a cool pattern of abstract shapes carved into it. The staircase sticks out from the lift tower and looks very artistic. It has sculptural supports and round landings that seem to float. The floor of the lift area and staircase is covered in green and white mosaic tiles.
At the eastern end of the building, there's a dramatic semicircular ramp. This is where cars exit the building. A new concrete staircase, similar to the original one, now sticks out from the north-east corner. There's also a round room that stands by itself between the two ramps from Wickham Street. This room used to be the main control point for the car park.
Originally, the concrete surfaces throughout the building were "off-form." This means they were left unpainted, showing the marks from the wooden molds used to shape the concrete. This gave the building a unique texture. Some parts of the building have been painted since then. New steel railings and security grilles have also been added.
Why Is It a Heritage Site?
The Wickham Terrace Car Park was added to the Queensland Heritage Register on January 13, 1995. This means it's recognized as an important historical place. It met several important rules to be listed:
Showing Queensland's History
The car park is a great example of a "functionalist" design from the late 1950s. Functionalism is a style where the building's purpose (function) is the main focus of its design.
This building also shows how important cars became in Australian culture during the 1950s. Its large size and bold style really highlight this change.
Showing Key Features of Its Type
Under the leadership of City Architect James Birrell, the car park helped continue Brisbane City Council's tradition of building high-quality public buildings. Birrell was a leading architect of his time, known for his modern designs. The car park was one of his last big projects for the council and is a significant example of his work.
Its Artistic Importance
The car park is known for its dramatic shapes and textured surfaces. It introduced the artistic possibilities of "off-form concrete" to Brisbane. This means the building itself is like a piece of art, showing how concrete can be used in beautiful ways.
Creative and Technical Achievements
The building also shows a high level of creative and technical skill from its time. Its dramatic forms and textured concrete surfaces were new and exciting in Brisbane. They showed what was possible with concrete construction.
 | Georgia Louise Harris Brown |
 | Julian Abele |
 | Norma Merrick Sklarek |
 | William Sidney Pittman |



