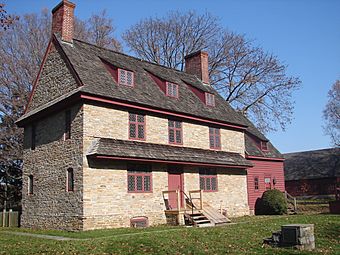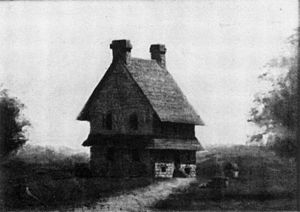William Brinton 1704 House facts for kids
|
William Brinton 1704 House
|
|

Brinton 1704 House in 2009
|
|
| Location | Oakland Road, near junction of U.S. Route 202 and County Road 15199, near Dilworthtown, Pennsylvania |
|---|---|
| Area | 3 acres (1.2 ha) |
| Built | 1704 |
| NRHP reference No. | 67000018 |
Quick facts for kids Significant dates |
|
| Added to NRHP | December 24, 1967 |
| Designated NHL | December 24, 1967 |
The William Brinton 1704 House is a really old and special house in Delaware County, Pennsylvania. It's like a museum now! This house was built way back in 1704. It's a great example of how stone houses were built a long time ago in the Delaware Valley. One family lived here for over 150 years!
This house was named a National Historic Landmark in 1967. That means it's a very important historical place in the United States. You can visit the house on weekends from May to October, or you can set up a special visit. Right across the street is the Brinton Run Preserve, which is a beautiful natural area.
A Look Back in Time
The William Brinton 1704 House was built by a man named William Brinton, Jr. He was also known as "William the Younger." He finished building it in 1704. The Brinton family owned this house for a very long time. But in 1860, they sold it to another family.
Later, in 1881, a new part made of serpentine stone was added to the house. This changed how the house looked. In 1947, some of William Brinton's family members bought the house back.
Restoring the House
During the 1950s, an architect named G. Edwin Brumbaugh worked on the house. He carefully restored it to look like it did when it was first built. He removed the part that was added in 1881 and other decorations that weren't original.

The William Brinton 1704 House was one of only fourteen houses in the area. This area was where the Battle of Brandywine happened. This big battle was fought on September 11, 1777, during the American Revolutionary War.
In 1878, a famous artist named Thomas Eakins painted the Brinton House. His painting shows how the house looked a long, long time ago.
What the House Looks Like
The Brinton House is located south of West Chester. It stands on the east side of Oakland Road. The main part of the house is a rectangular building made of stone. The stone came from local quarries. The stones are laid in rows of different heights.
Inside and Out
The walls of the house are very thick, about 22 inches (56 cm) (or 56 centimeters) thick! The house has two stories. There is a brick chimney on the outside of each end wall. The roof is very steep. There are also special "pent eaves" over the first-floor windows on the north and south sides.
The house has twenty-seven windows that look like the original ones. They have leaded glass with diamond shapes. Most of the wooden floors inside the house are still the original ones from when it was built!
The Dilworthtown Historic District is a historic area. It is about half a mile north of the Brinton House.
See also
 | Aaron Henry |
 | T. R. M. Howard |
 | Jesse Jackson |



