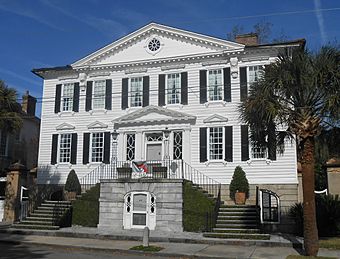William Gibbes House facts for kids
|
William Gibbes House
|
|
|
U.S. National Historic Landmark District
Contributing Property |
|

Gibbes House
|
|
| Location | 64 S. Battery, Charleston, South Carolina |
|---|---|
| Built | 1775 |
| Architectural style | Georgian |
| Part of | Charleston Historic District (ID66000964) |
| NRHP reference No. | 70000575 |
Quick facts for kids Significant dates |
|
| Added to NRHP | April 15, 1970 |
| Designated NHL | April 15, 1970 |
| Designated NHLDCP | October 9, 1960 |
The William Gibbes House is a very old and important house located in Charleston, South Carolina. It was built around 1772. This house is famous for being one of the best examples of a building style called Georgian architecture in the United States. Because of its special history and design, it was named a National Historic Landmark in 1970. This means it's a place recognized by the government as being very important to the history of the country.
Contents
Exploring the William Gibbes House
The Gibbes House stands on the north side of South Battery. This area is at the southern tip of Charleston's historic peninsula. It is a two-story house made of wood. The house sits on a tall stone foundation.
How the House Looks Outside
The outside of the house is covered with wooden siding. It has a sloped roof with a triangular part facing the front. The main front of the house has five sections. The main door is in the middle. You reach it by walking up stairs that split on both sides. There's also a service entrance downstairs.
The main door has a fancy, decorated roof above it. This roof is held up by four flat columns. The windows on the first floor have decorative tops and bottoms. The windows on the second floor have flatter tops. The main roof line also has decorations. A round window is in the center of the front triangular roof section.
What's Inside the House?
The inside of the house follows a special layout. In Charleston, this is known as a "double house" plan. This means there are four rooms on each floor. Two rooms are on each side of a central hallway. This hallway is very fancy. It has an arch with columns. The staircase has a beautiful iron railing. This railing was added around the time of the Civil War.
Many of the inside decorations are not Georgian style. They are in a style called Adamesque. This change happened in 1794. Some rooms on the south side are fully covered with wood panels. On the second floor, there is a large ballroom. Its ceiling is curved and decorated with plaster designs.
A Look at the House's History
William Gibbes bought the land for the house in 1772. Back then, the property likely had direct access to the waterfront. The house was probably built soon after he bought the land. It was definitely finished by 1779.
Changes Over the Years
The Smith family bought the house in 1794. They updated parts of it in the Adamesque style. This included adding marble steps at the front. The iron railings and lantern stands outside are considered some of the best ironwork from that time in Charleston.
After the Civil War, the house was bought by the wife of Washington Roebling. He was famous for building the Brooklyn Bridge. She added an extension to the north side of the building in 1928.
The William Gibbes House has always been a very valuable property. In 2006, it sold for a high price. This made it the most expensive house sold on the Charleston peninsula at that time.
Images for kids
 | Shirley Ann Jackson |
 | Garett Morgan |
 | J. Ernest Wilkins Jr. |
 | Elijah McCoy |




