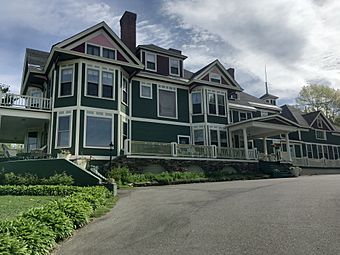William M. Shaw House facts for kids
Quick facts for kids |
|
|
William M. Shaw House
|
|
 |
|
| Location | 40 Norris St., Greenville, Maine |
|---|---|
| Area | 4.5 acres (1.8 ha) |
| Built | 1890 |
| Architect | Edwin E. Lewis; Wilfred E. Mansur |
| NRHP reference No. | 13000867 |
| Added to NRHP | October 16, 2013 |
The William M. Shaw House is a very old and special house located at 40 Norris Street in Greenville, Maine. Today, it is known as the Greenville Inn. This beautiful house was built in 1895. It is a great example of Queen Anne style architecture, which was popular for fancy homes in the late 1800s.
The house was first designed by Edwin E. Lewis from Gardiner. Later, Wilfred E. Mansur from Bangor made some changes. The William M. Shaw House was added to the National Register of Historic Places in 2013. This was because of its amazing design and its connection to William Shaw. He was an important lumber businessman in Greenville during the late 1800s and early 1900s. He even owned a famous boat called the steamer Katahdin.
Exploring the Shaw House and Its History
The Shaw House sits on a small hill just south of downtown Greenville. This area is near the very end of Moosehead Lake. The property is quite large, about 4.5 acres. Besides the main house, there's an old carriage house and six smaller guest cottages. These cottages were added when the property became an inn.
The main house is a big, mostly rectangular building. It faces Norris Street to the south. It has a special roof shape called a "hip roof." This roof has several parts that stick out, like gables and a dormer window. These parts have decorative wooden shingles. There's also a porch on the west side with round columns. Another porch runs along the front (south side) of the house.
Who Was William M. Shaw?
William M. Shaw (1861-1936) was a very important person in Greenville's lumber business. He ran a saw mill, a lumber yard, and a store right in the middle of town. His company, M. G. Shaw Company, owned huge areas of forest land.
Mr. Shaw's company also operated the steamer Katahdin. This boat was used to carry lumber across the lake. But it also took people to the Mount Kineo Resort, a popular vacation spot.
Shaw hired Edwin E. Lewis to design his home around 1890. This house became one of the most impressive homes in all of Piscataquis County. Around 1905, the house was made even bigger. This expansion was designed by Wilfred E. Mansur, the same architect who built Shaw's office and another commercial building in town. Mansur's work included making the carriage house much larger and adding a section that connected it to the main house.
In the middle of the 1900s, the house was changed into an inn. That's when two of the guest cabins were built. The other cabins were added later, in the late 1900s.



