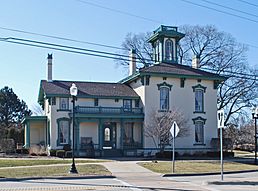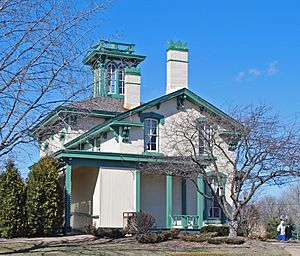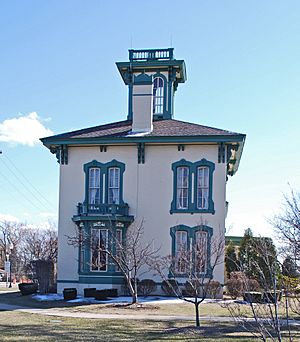William Upton House facts for kids
|
William Upton House
|
|
 |
|
| Location | 40433 Utica Rd., Sterling Heights, Michigan |
|---|---|
| Built | 1867 |
| Architectural style | Italianate |
| NRHP reference No. | 86002113 |
Quick facts for kids Significant dates |
|
| Added to NRHP | July 31, 1986 |
The William Upton House is a historic home located at 40433 Utica Road in Sterling Heights, Michigan. It's the oldest house in Sterling Heights and is now used for city offices. This important building was added to the National Register of Historic Places in 1985 and became a Michigan State Historic Site in 1983.
Contents
History of the William Upton House
Who Was William Upton?
William Upton was born in 1835 in Leicestershire, England. His family moved to the United States in 1841. They first lived in Detroit before settling in Sterling Township in 1845.
In 1861, William Upton married Sarah Jeanette Aldrich. Between 1866 and 1867, he built this house on his farm. William was a very successful farmer. He also sold fish from the nearby Clinton River. By 1891, his farm had grown to 138 acres.
William and Sarah Upton lived in this house until 1891. They then moved to Utica and bought a large commercial building.
Upton's Life After the House
In Utica, William Upton ran a successful business selling goods and dealing in real estate. He sold his business in 1897 but kept the building. That same year, Upton became the general manager for the local Salvation Army.
Sadly, Upton's building was destroyed by fire in 1904. He was badly hurt trying to save it. Soon after, the Uptons moved to Rochester. William Upton passed away in 1923, and Sarah Upton died in 1925.
Later Owners of the House
After the Uptons moved, they sold the house to Frederick Ahrens in 1891. Ahrens lived there until 1913. In 1913, Fred and Augusta Heldt bought the farm. They lived there from 1913 to 1927.
In 1922, Mr. Heldt gave part of the farm to the state of Michigan. This land became Dodge Park. Stella Boylan bought the house in 1927. After her, many different owners and renters lived there.
The house was originally made of natural brick. But sometime in the 1940s or 1950s, it was painted. In 1964, the Macomb Child Guidance Center bought the house. Later, the city of Sterling Heights bought it for their Parks and Recreation Department.
The Upton House was carefully restored in 1981-1982. During this time, the inside was changed to make space for public offices.
What Does the Upton House Look Like?
The Upton House is a two-story building built in the Italianate style. It is made of brick and has a sloped roof with a tall tower called a cupola. The brick shows that the person who built it, William Upton, was quite wealthy.
The outside of the house is painted. Large, decorative brackets support the roof's edges. The windows are tall and have two sashes that slide up and down. The windows on the front of the house have fancy stone decorations above them. Windows on the other sides have brick decorations.
There is a smaller, 1-1/2 story addition with a gable roof on one side. Another addition, with a flat roof and one story, is on another side. During the 1981-1982 renovation, the cupola, porches, chimneys, and the railing on the bay window were rebuilt to match the original look.
 | Jackie Robinson |
 | Jack Johnson |
 | Althea Gibson |
 | Arthur Ashe |
 | Muhammad Ali |





