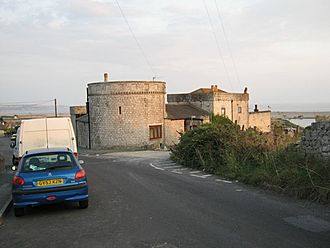Wyke Castle facts for kids
Quick facts for kids Wyke Castle |
|
|---|---|

Wyke Castle
|
|
| General information | |
| Town or city | Wyke Regis |
| Country | England |
| Coordinates | 50°35′41″N 2°28′53″W / 50.5946°N 2.4813°W |
| Completed | 1855 |
| Client | Andrew Chadwick Fenoulhet |
Wyke Castle is a unique building located at the top of Pirates Lane in Wyke Regis, near Weymouth, Dorset, England. It's known as a "folly castle," which means it was built to look like a castle but wasn't meant for defense. It was built in the early 1800s and has been a special protected building, called a Grade 2 listed building, since 1974.
Contents
Discovering Wyke Castle's Past
Wyke Castle was built around 1855. It was made from Portland stone, a famous type of stone from the area. The person who built it was Andrew Chadwick Fenoulhet (1820–1862), who was from France. The castle's design was inspired by Martello Towers, which were small, strong forts used for defense.
Who Lived at Wyke Castle?
In the early 1920s, a famous naturalist, author, and traveler named Edmund Selous lived at the castle with his wife, Fanny Margaret Maxwell. A naturalist is someone who studies nature, like animals and plants. Edmund loved nature so much that the round tower of the castle, which had a glass roof, was decorated with his amazing collection of butterflies!
Fanny Margaret Maxwell was also very active in the community. In 1923, she started the local branch of the Women's Institute, a group that helps women learn new skills and get involved in their community. She became its first president.
A Castle's Name on the Water
Interestingly, a large tugboat was named after Wyke Castle in 2004. This tugboat, which weighed 28 tonnes and was built in Japan, helps move other ships around Portland Harbour.
Exploring Wyke Castle's Design
Wyke Castle is built from squared Portland stone, with roofs made of slate and lead. From the castle, you can see amazing views of the Fleet lagoon, Chesil Beach, Portland Harbour, and Weymouth.
What Does the Castle Look Like?
The castle has a central, short, round tower that looks like it has battlements (the top part of a castle wall with gaps for defense). It also has a square tower and smaller sections called "wings." There's even a domed cellar underneath, which has a fresh water well. This cellar is sometimes called the "dungeon."
The castle is shaped a bit like the letter 'V'. It has three main buildings connected by lower roof sections. The round tower at the point of the 'V' has a decorative wall at the top. It has two original tall, narrow windows and two newer windows that were added later. The square tower has a simple top wall and a small, arched window.
These two towers are connected by a low section with one small window. To the side of the round tower, there's a larger, rectangular building with two floors. Its windows are small, and the door is set back into the wall. This building also has a roof surrounded by a decorative wall. Another low section connects this building, and it has a square porch. The windows in these connecting parts are a mix of single and triple windows.

